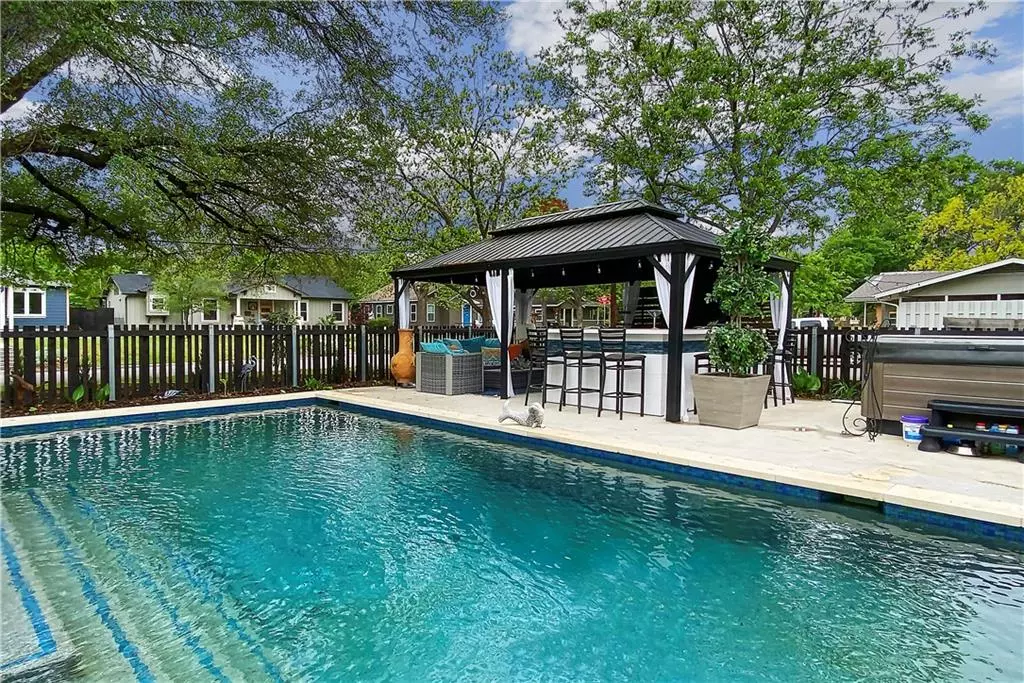$729,000
For more information regarding the value of a property, please contact us for a free consultation.
1811 Eubank ST Georgetown, TX 78626
3 Beds
2 Baths
1,935 SqFt
Key Details
Property Type Single Family Home
Sub Type Single Family Residence
Listing Status Sold
Purchase Type For Sale
Square Footage 1,935 sqft
Price per Sqft $387
Subdivision Eubank Add
MLS Listing ID 9341938
Sold Date 05/18/21
Bedrooms 3
Full Baths 2
Originating Board actris
Year Built 1970
Tax Year 2020
Lot Size 0.331 Acres
Lot Dimensions 120x120
Property Description
Enjoy all of the charm of historic Georgetown in a lovingly, completely renovated Midcentury Modern Home. This property is truly unique. Entertainers dream come true both inside and out! You'll be captivated by the details throughout this home. Home features commercial appliances for the chef of the house including a 144 bottle wine fridge. Wood look tile throught the main flooring with exceptional accent tiles for the butlers pantry and both baths. Outdoor Studio has engineered wood flooring and a seperate AC/heat unit with 180 degree views of the mature trees. Kitchen boasts waterfall islands and complementary cabinetry was custom designed to house all the owners appliances and give that clean look throughout the home, only showing off the glassware and peices they want to have seen. Primary bedroom and bath has wood ceilings and walls, where the primary bedroom and guest bath have shiplap walls. Instahot and R/O system in the kitchen. Custom, soft close cabinets, exquisite Quartz counters and custom built-in rangehood. Marble backsplash with potfiller above the Viking Professional range. Five divided light mahogony entry door. Extensively upgraded for modern living. Home was designed with the potential to create two separate living spaces. Complete with all modern conveniences, with the outside office/workspace/art studio/excersize room, inviting outdoor living with stunning pool and pavillion, natural gas hookups for firepit and grill, and professionally landscaped and sprinkler system with driplines for all the tropicals and evergreens. Green house included. You have to see this home to appreciate the remodel and layout. Short walk to the Square, but you might not want to leave! Owner Agent.
Location
State TX
County Williamson
Rooms
Main Level Bedrooms 3
Interior
Interior Features Ceiling Fan(s), Beamed Ceilings, Quartz Counters, Gas Dryer Hookup, French Doors, High Speed Internet, Kitchen Island, Low Flow Plumbing Fixtures, Multiple Dining Areas, Multiple Living Areas, No Interior Steps, Open Floorplan, Pantry, Primary Bedroom on Main, Recessed Lighting, Smart Thermostat, Walk-In Closet(s), Washer Hookup
Heating Central
Cooling Central Air
Flooring Tile
Fireplaces Type None
Fireplace Y
Appliance Built-In Range, Dishwasher, Disposal, Exhaust Fan, Gas Range, Instant Hot Water, Microwave, Gas Oven, Double Oven, Free-Standing Gas Range, RNGHD, Stainless Steel Appliance(s), Tankless Water Heater, Washer/Dryer, Water Heater, Water Purifier Owned, Water Softener Owned, Wine Refrigerator
Exterior
Exterior Feature Gutters Full, Misting System, No Exterior Steps, Private Yard
Garage Spaces 2.0
Fence Back Yard, Fenced, Full, Wood
Pool Cabana, Fenced, Filtered, Gunite, In Ground, Outdoor Pool, Sport, Tile
Community Features None
Utilities Available Electricity Connected, Natural Gas Connected, Underground Utilities
Waterfront No
Waterfront Description None
View Pool
Roof Type Composition
Accessibility None
Porch Covered, Front Porch, Mosquito System, Patio, Porch
Parking Type Additional Parking, Detached, Door-Multi, Garage Faces Side, Lighted, Off Street
Total Parking Spaces 8
Private Pool Yes
Building
Lot Description Back Yard, Corner Lot, Front Yard, Landscaped, Sprinkler - Automatic, Sprinkler - In Rear, Sprinkler - Drip Only/Bubblers, Sprinkler - In Front, Sprinkler - In-ground, Sprinkler - Rain Sensor, Trees-Large (Over 40 Ft)
Faces Northwest
Foundation Slab
Sewer Public Sewer
Water Public
Level or Stories One
Structure Type Brick Veneer,Frame,HardiPlank Type,Masonry – All Sides
New Construction No
Schools
Elementary Schools Annie Purl
Middle Schools James Tippit
High Schools East View
School District Georgetown Isd
Others
Restrictions City Restrictions
Ownership Fee-Simple
Acceptable Financing Cash, Conventional, FHA, VA Loan
Tax Rate 2.28803
Listing Terms Cash, Conventional, FHA, VA Loan
Special Listing Condition Standard
Read Less
Want to know what your home might be worth? Contact us for a FREE valuation!

Our team is ready to help you sell your home for the highest possible price ASAP
Bought with ERA Colonial Real Estate


