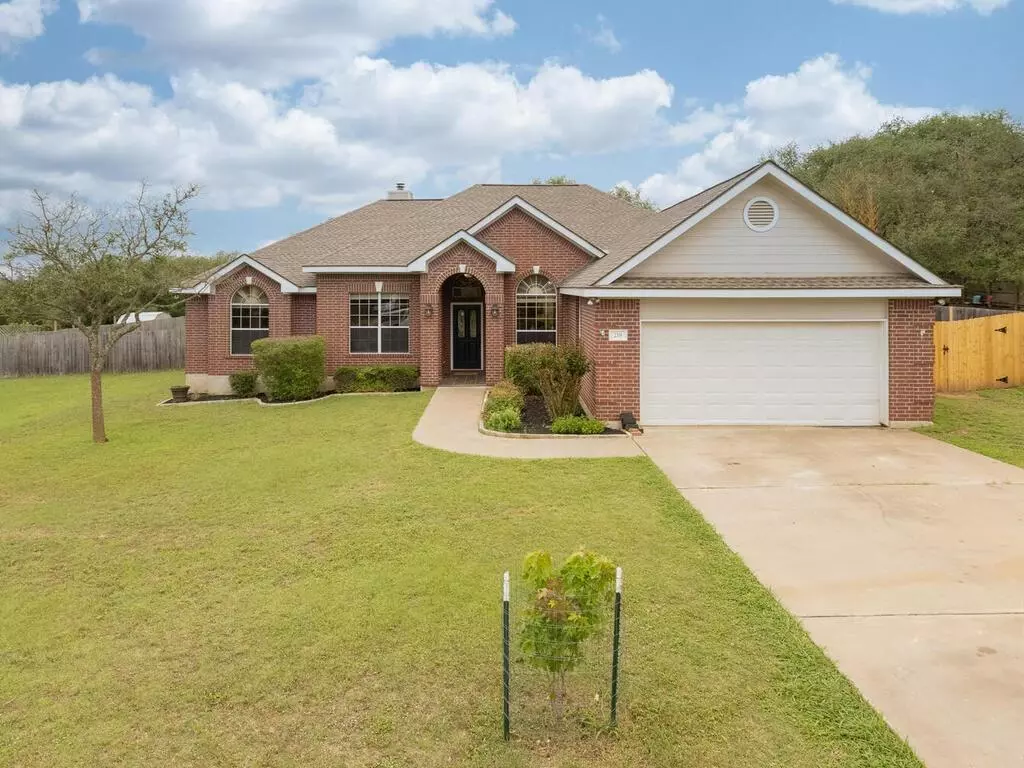$569,000
For more information regarding the value of a property, please contact us for a free consultation.
219 Meadow Oaks DR Dripping Springs, TX 78620
3 Beds
2 Baths
2,058 SqFt
Key Details
Property Type Single Family Home
Sub Type Single Family Residence
Listing Status Sold
Purchase Type For Sale
Square Footage 2,058 sqft
Price per Sqft $276
Subdivision Meadow Oaks Ph I
MLS Listing ID 7435309
Sold Date 06/28/21
Style 1st Floor Entry
Bedrooms 3
Full Baths 2
Originating Board actris
Year Built 1997
Tax Year 2020
Lot Size 0.500 Acres
Property Description
Beautiful one story home in prime Dripping Springs location on 0.5 acre. This home features an open floorplan with 2 living spaces, 2 dining areas, 3 large bedrooms and 2 full bathrooms, lots of windows and natural light. Large back yard with mature trees, Hill Country view and lots of visiting birds. The spacious family room has a wood-burning fireplace and is open to the kitchen with built-in oven and microwave, breakfast bar, center island and pantry. The sitting room at the front of the house that can be used as an office. The large master bedroom has its own covered patio and an en-suite master bath with dual vanities, walk in shower, soaking tub and his & hers walk-in closet. New carpets in all bedrooms, hard tile in the rest of the house and high ceilings throughout the house. Secondary bedrooms are large. Laundry room with cabinets and folding counter. The property backs to a ranch for additional privacy, has a shed and plenty of room for a pool. Enjoy the gorgeous Hill Country views and sunsets from the covered back patio. Highly desired subdivision close to DSISD elementary, middle and high school and city conveniences. NO HOA, city water, and LOW TAXES.
Location
State TX
County Hays
Rooms
Main Level Bedrooms 3
Interior
Interior Features Breakfast Bar, Ceiling Fan(s), High Ceilings, Laminate Counters, Double Vanity, Electric Dryer Hookup, Eat-in Kitchen, High Speed Internet, His and Hers Closets, In-Law Floorplan, Kitchen Island, Multiple Dining Areas, Multiple Living Areas, No Interior Steps, Open Floorplan, Pantry, Primary Bedroom on Main, Recessed Lighting, Soaking Tub, Walk-In Closet(s), Washer Hookup
Heating Central, Fireplace(s)
Cooling Central Air
Flooring Carpet, Tile
Fireplaces Number 1
Fireplaces Type Family Room, Wood Burning
Fireplace Y
Appliance Built-In Electric Oven, Dishwasher, Disposal, Dryer, Electric Cooktop, Microwave, Free-Standing Refrigerator, Washer, Electric Water Heater
Exterior
Exterior Feature Garden
Garage Spaces 2.0
Fence Back Yard, Wire, Wood
Pool None
Community Features None
Utilities Available Cable Available, Electricity Connected, High Speed Internet, Phone Available, Sewer Connected, Water Connected
Waterfront Description None
View Hill Country, Trees/Woods
Roof Type Composition
Accessibility None
Porch Covered, Rear Porch
Total Parking Spaces 2
Private Pool No
Building
Lot Description Back Yard, Front Yard, Landscaped, Level, Public Maintained Road, Trees-Medium (20 Ft - 40 Ft), Views
Faces Northwest
Foundation Slab
Sewer Septic Tank
Water Public
Level or Stories One
Structure Type Brick,HardiPlank Type
New Construction No
Schools
Elementary Schools Walnut Springs
Middle Schools Dripping Springs Middle
High Schools Dripping Springs
Others
Restrictions Deed Restrictions
Ownership Fee-Simple
Acceptable Financing Cash, Conventional
Tax Rate 1.8709
Listing Terms Cash, Conventional
Special Listing Condition Standard
Read Less
Want to know what your home might be worth? Contact us for a FREE valuation!

Our team is ready to help you sell your home for the highest possible price ASAP
Bought with Realty Austin - Headquarters


