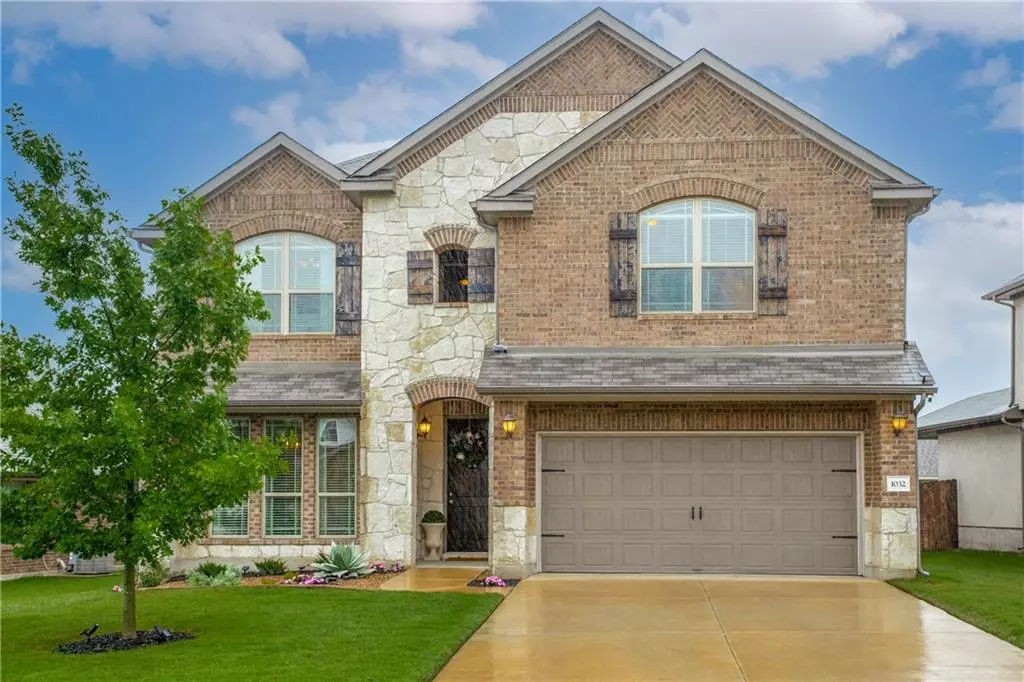$549,000
For more information regarding the value of a property, please contact us for a free consultation.
1032 Sundrops ST Leander, TX 78641
4 Beds
3 Baths
3,172 SqFt
Key Details
Property Type Single Family Home
Sub Type Single Family Residence
Listing Status Sold
Purchase Type For Sale
Square Footage 3,172 sqft
Price per Sqft $189
Subdivision Oak Creek Ph 4
MLS Listing ID 1726129
Sold Date 07/02/21
Bedrooms 4
Full Baths 2
Half Baths 1
HOA Fees $57/mo
Originating Board actris
Year Built 2018
Annual Tax Amount $632
Tax Year 2020
Lot Size 6,664 Sqft
Property Description
Exquisitely designed and decorated home in the extremely desirable Oak Creek subdivision. This is an energy-efficient home with a second-story media room, adjacent game room, formal dinning room, office, Ring doorbell and solar powered security cameras installed, upgraded light fixtures and hardware throughout and so much more! Volume ceilings in the family room and foyer make a breathtaking first impression every time. Enjoy hike and bike trails, parks, resort-style pool, covered pavilion, playground only a few blocks away, grocery store, the new Northline outdoor shopping center (similar to The Domain) and the new St. David’s Medical Center. This Meritage built home helps you live a healthier and quieter lifestyle while saving thousands of dollars on utility bills. Also all window curtains/hardware will convey. A dream home in a dream community, come see this beauty as it will not last!
Location
State TX
County Williamson
Rooms
Main Level Bedrooms 1
Interior
Interior Features Ceiling Fan(s), High Ceilings, Chandelier, Granite Counters, Double Vanity, Electric Dryer Hookup, French Doors, High Speed Internet, Kitchen Island, Multiple Dining Areas, Multiple Living Areas, Open Floorplan, Pantry, Primary Bedroom on Main, Recessed Lighting, Smart Home, Smart Thermostat, Storage, Walk-In Closet(s), Washer Hookup, Wired for Data, Wired for Sound
Heating Central
Cooling Central Air
Flooring Tile
Fireplace Y
Appliance Dishwasher, Disposal, ENERGY STAR Qualified Appliances, ENERGY STAR Qualified Dishwasher, Exhaust Fan, Gas Cooktop, Microwave, Free-Standing Electric Oven
Exterior
Exterior Feature Gutters Full, Pest Tubes in Walls
Garage Spaces 2.0
Fence Privacy, Wood
Pool None
Community Features BBQ Pit/Grill, Clubhouse, Common Grounds, Curbs, Fishing, Google Fiber, High Speed Internet, Lake, Park, Picnic Area, Playground, Pool, Sidewalks, Street Lights, Suburban, Underground Utilities, Walk/Bike/Hike/Jog Trail(s
Utilities Available Cable Available, Electricity Connected, High Speed Internet, High Speed Internet, Other, Natural Gas Connected, Phone Available, Sewer Connected, Underground Utilities, Water Connected
Waterfront No
Waterfront Description None
View None
Roof Type Shingle
Accessibility None
Porch Covered, Front Porch, Patio
Parking Type Attached, Garage Door Opener, Garage Faces Front
Total Parking Spaces 6
Private Pool No
Building
Lot Description Back Yard, Close to Clubhouse, Curbs, Landscaped, Sprinkler - Automatic, Sprinkler - In Rear, Sprinkler - In Front, Sprinkler-Manual, Sprinkler - Rain Sensor, Sprinkler - Side Yard
Faces West
Foundation Slab
Sewer Public Sewer
Water Public
Level or Stories Two
Structure Type Masonry – All Sides
New Construction No
Schools
Elementary Schools Jim Plain
Middle Schools Leander Middle
High Schools Glenn
Others
HOA Fee Include Common Area Maintenance
Restrictions Deed Restrictions
Ownership Fee-Simple
Acceptable Financing Conventional, FHA
Tax Rate 2.53979
Listing Terms Conventional, FHA
Special Listing Condition Standard
Read Less
Want to know what your home might be worth? Contact us for a FREE valuation!

Our team is ready to help you sell your home for the highest possible price ASAP
Bought with All City Real Estate Ltd. Co


