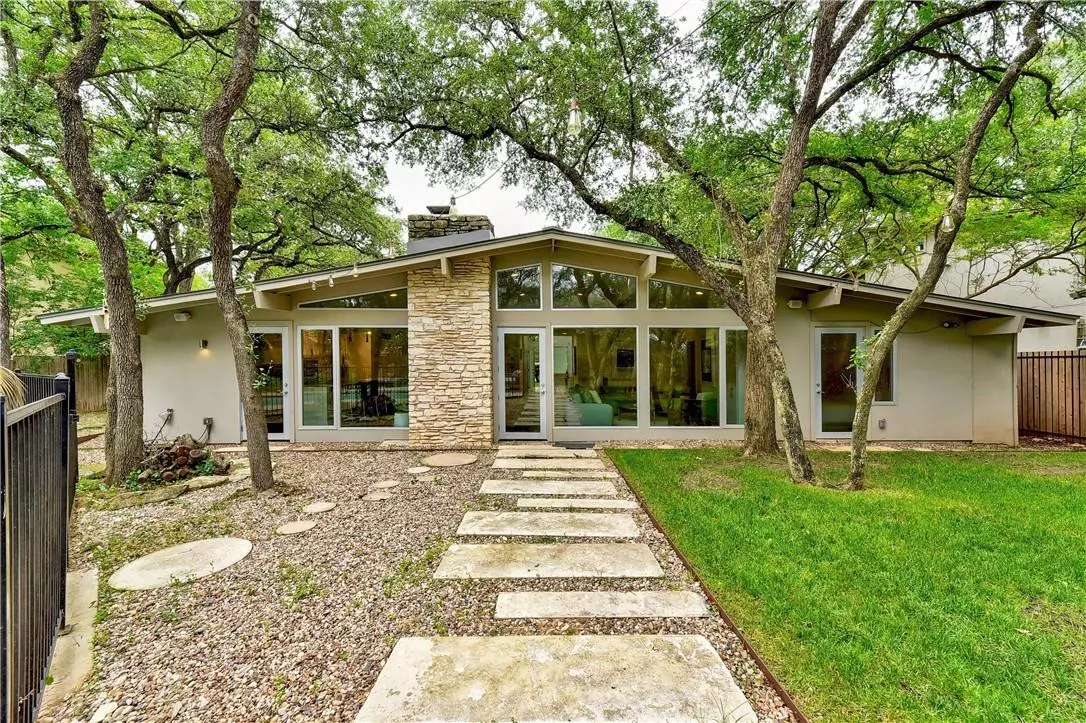$1,750,000
For more information regarding the value of a property, please contact us for a free consultation.
412 Ridgewood RD Austin, TX 78746
4 Beds
3 Baths
2,200 SqFt
Key Details
Property Type Single Family Home
Sub Type Single Family Residence
Listing Status Sold
Purchase Type For Sale
Square Footage 2,200 sqft
Price per Sqft $863
Subdivision Ridgewood Village Sec 02
MLS Listing ID 9703041
Sold Date 06/16/21
Bedrooms 4
Full Baths 3
Originating Board actris
Year Built 1965
Annual Tax Amount $18,003
Tax Year 2021
Lot Size 10,105 Sqft
Property Sub-Type Single Family Residence
Property Description
Beautifully updated AD Stenger home in Rollingwood with a pool. The mid-century modern, open concept design is bright and cheery with a wall of windows in the great room highlighting the private back yard. Stone fireplace provides warmth to the crisp palate. Recent updates are abundant including paint, roof, pool resurfacing, kitchen with quartz countertops & stainless appliances, bathrooms, Nest thermostat, and more. Owner suite boasts two walk-in closets with built-ins and a massive shower. 3 other BDRMs, (one with separate entrance and separate bath), provide options. Exemplary Eanes with close proximity to downtown Austin.
Location
State TX
County Travis
Rooms
Main Level Bedrooms 4
Interior
Interior Features Breakfast Bar, High Ceilings, Vaulted Ceiling(s), No Interior Steps, Open Floorplan, Primary Bedroom on Main, Walk-In Closet(s), Wired for Sound
Heating Natural Gas
Cooling Central Air
Flooring Carpet, Tile
Fireplaces Number 1
Fireplaces Type Great Room, See Remarks
Fireplace Y
Appliance Built-In Oven(s), Dishwasher, Disposal, Down Draft, Gas Cooktop, Microwave, Water Heater
Exterior
Exterior Feature No Exterior Steps, Private Yard
Fence Fenced, Masonry, Wood
Pool In Ground, Private
Community Features Playground
Utilities Available Electricity Available, Natural Gas Connected, Phone Connected
Waterfront Description None
View None
Roof Type Membrane
Accessibility Visitable, See Remarks
Porch Patio
Total Parking Spaces 3
Private Pool Yes
Building
Lot Description Level
Faces West
Foundation Slab
Sewer Public Sewer
Water MUD
Level or Stories One
Structure Type Stone Veneer,Stucco
New Construction No
Schools
Elementary Schools Eanes
Middle Schools Hill Country
High Schools Westlake
School District Eanes Isd
Others
Restrictions City Restrictions,Zoning
Ownership Fee-Simple
Acceptable Financing Cash, Conventional
Tax Rate 1.84507
Listing Terms Cash, Conventional
Special Listing Condition Standard
Read Less
Want to know what your home might be worth? Contact us for a FREE valuation!

Our team is ready to help you sell your home for the highest possible price ASAP
Bought with Kuper Sotheby's Itl Rlty

