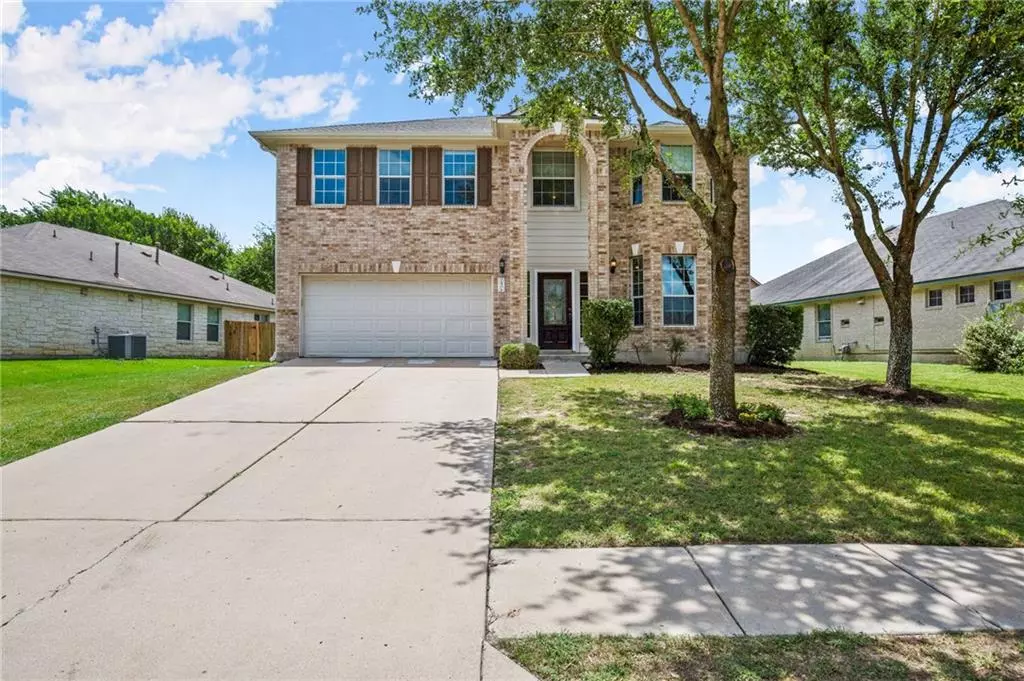$449,000
For more information regarding the value of a property, please contact us for a free consultation.
240 Middle Creek DR Buda, TX 78610
4 Beds
3 Baths
2,790 SqFt
Key Details
Property Type Single Family Home
Sub Type Single Family Residence
Listing Status Sold
Purchase Type For Sale
Square Footage 2,790 sqft
Price per Sqft $160
Subdivision Whispering Hollow Ph 1 Sec 1
MLS Listing ID 7081394
Sold Date 07/16/21
Bedrooms 4
Full Baths 2
Half Baths 1
HOA Fees $33/mo
Originating Board actris
Year Built 2006
Tax Year 2020
Lot Size 7,666 Sqft
Property Description
This delightful Whispering Hollow home is ready for move in! You will fall in love with the well-designed, open concept floor plan with tons of space for relaxing or entertaining. French doors in the foyer lead to a dedicated study where you can easily accomplish daily work tasks. Curl up to your favorite movie or tv show in the wonderful living room, bursting with natural light. A seamless flow from each space to the next allows you to stay engaged with family and friends at all times. The spacious kitchen will be the center of home crafted meals for the family or expansive spreads for get-togethers. Complimenting countertops, tile backsplash and wood cabinetry create a welcoming ambiance for guests. Sleek black appliances in the kitchen include a gas range, built-in microwave and dishwasher. The flex room on the 2nd floor is an informal spot to chill with friends and has space for game tables, lounge furniture or toys. An x-large owner's suite exudes comfort and relaxation, allowing you to sleep peacefully each night. 3 additional bedrooms are also located on the 2nd floor. The great backyard has so many wonderful features including a covered patio, extended deck, playscape and above ground garden bed. Roof installed 2021. This home is zoned for highly rated schools and has easy access to I35 taking you to DT Austin or San Antonio. This one won't last long; schedule your showing TODAY!
Location
State TX
County Hays
Interior
Interior Features Ceiling Fan(s), High Ceilings, Chandelier, Laminate Counters, Double Vanity, Electric Dryer Hookup, French Doors, Interior Steps, Kitchen Island, Multiple Dining Areas, Multiple Living Areas, Open Floorplan, Recessed Lighting, Walk-In Closet(s), Washer Hookup
Heating Central, Natural Gas
Cooling Central Air
Flooring Carpet, Laminate, Tile
Fireplace Y
Appliance Dishwasher, Disposal, Microwave, Free-Standing Electric Range, Water Heater
Exterior
Exterior Feature Playground, Private Yard
Garage Spaces 2.0
Fence Privacy, Wood
Pool None
Community Features Clubhouse, Playground, Pool, Underground Utilities, Walk/Bike/Hike/Jog Trail(s
Utilities Available Electricity Available, Natural Gas Available, Sewer Available, Underground Utilities, Water Available
Waterfront Description None
View None
Roof Type Composition
Accessibility None
Porch Covered, Patio
Total Parking Spaces 2
Private Pool No
Building
Lot Description Level, Trees-Moderate, Trees-Small (Under 20 Ft)
Faces Southeast
Foundation Slab
Sewer Public Sewer
Water Public
Level or Stories Two
Structure Type Brick Veneer,HardiPlank Type,Masonry – Partial
New Construction No
Schools
Elementary Schools Elm Grove
Middle Schools Eric Dahlstrom
High Schools Jack C Hays
Others
HOA Fee Include Common Area Maintenance
Restrictions Deed Restrictions
Ownership Fee-Simple
Acceptable Financing Cash, Conventional, FHA, VA Loan
Tax Rate 2.448
Listing Terms Cash, Conventional, FHA, VA Loan
Special Listing Condition Standard
Read Less
Want to know what your home might be worth? Contact us for a FREE valuation!

Our team is ready to help you sell your home for the highest possible price ASAP
Bought with Keller Williams Realty


