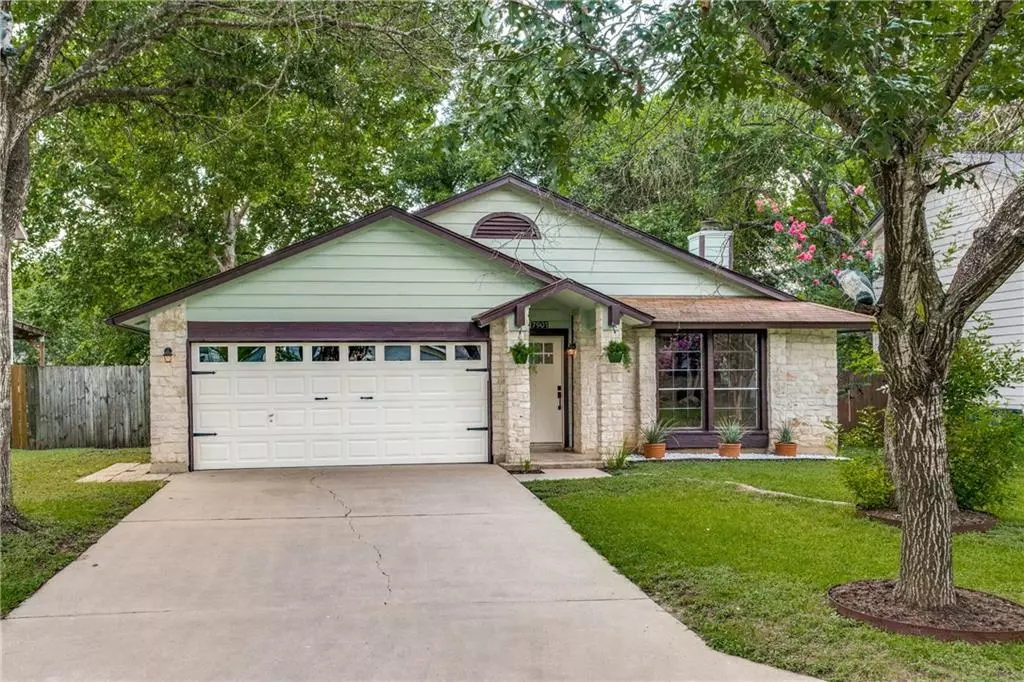$534,950
For more information regarding the value of a property, please contact us for a free consultation.
7901 Swindon LN Austin, TX 78745
3 Beds
2 Baths
1,379 SqFt
Key Details
Property Type Single Family Home
Sub Type Single Family Residence
Listing Status Sold
Purchase Type For Sale
Square Footage 1,379 sqft
Price per Sqft $387
Subdivision Cherry Creek Ph 07 Sec 06
MLS Listing ID 3925694
Sold Date 08/02/21
Style 1st Floor Entry
Bedrooms 3
Full Baths 2
Originating Board actris
Year Built 1983
Annual Tax Amount $6,611
Tax Year 2021
Lot Size 6,577 Sqft
Property Description
Popular Cherry Creek neighborhood at its finest! Don't miss this wonderfully cared for home in SW Austin. Lots of upgrades! Featuring new roof with architectural shingles, flooring, Craftsman style baseboards, front door, newly renovated primary bathroom and updated guest bathroom, with a modern style galley kitchen. Interior walls received an upgraded paint from Sherwin Williams- "SuperPaint with Sanitizing Technology". Just outside the kitchen door are two garden beds with fresh herbs, tomatoes, and bell peppers already planted. The backyard has a large deck with a pergola cover, a large Fig tree and huge Sycamore tree. There is also a patio just off the dining room. Perfect for morning coffee or just relaxing. There are many choices for restaurants, entertainment, and shopping close by. Vacant home, go and show! fresh soil mix added to back yard Bermuda grass planted.
Location
State TX
County Travis
Rooms
Main Level Bedrooms 3
Interior
Interior Features Ceiling Fan(s), Beamed Ceilings, High Ceilings, Quartz Counters, Double Vanity, Electric Dryer Hookup, Gas Dryer Hookup, French Doors, His and Hers Closets, No Interior Steps, Primary Bedroom on Main
Heating Central, Natural Gas
Cooling Ceiling Fan(s), Central Air, Electric
Flooring Vinyl, See Remarks
Fireplaces Number 1
Fireplaces Type Gas Starter, Living Room, Stone
Fireplace Y
Appliance Dishwasher, Disposal, Exhaust Fan, Gas Range, Washer/Dryer, Water Heater
Exterior
Exterior Feature Garden, Gutters Partial, Private Yard
Garage Spaces 2.0
Fence Back Yard, Wood
Pool None
Community Features None
Utilities Available Electricity Not Available, High Speed Internet, Natural Gas Connected, Phone Available, Sewer Connected, Underground Utilities, Water Connected
Waterfront No
Waterfront Description None
View Neighborhood
Roof Type Asphalt
Accessibility None
Porch Deck, Front Porch, Patio
Parking Type Driveway, Garage, Garage Door Opener
Total Parking Spaces 4
Private Pool No
Building
Lot Description Garden, Level, Trees-Large (Over 40 Ft), Trees-Medium (20 Ft - 40 Ft)
Faces Northwest
Foundation Slab
Sewer Public Sewer
Water Public
Level or Stories One
Structure Type Asphalt,Cedar,Wood Siding,Stone Veneer
New Construction No
Schools
Elementary Schools Cunningham
Middle Schools Covington
High Schools Crockett
Others
Restrictions City Restrictions,Zoning
Ownership Fee-Simple
Acceptable Financing Cash, Conventional, FHA, VA Loan
Tax Rate 2.22667
Listing Terms Cash, Conventional, FHA, VA Loan
Special Listing Condition Standard
Read Less
Want to know what your home might be worth? Contact us for a FREE valuation!

Our team is ready to help you sell your home for the highest possible price ASAP
Bought with Compass RE Texas, LLC


