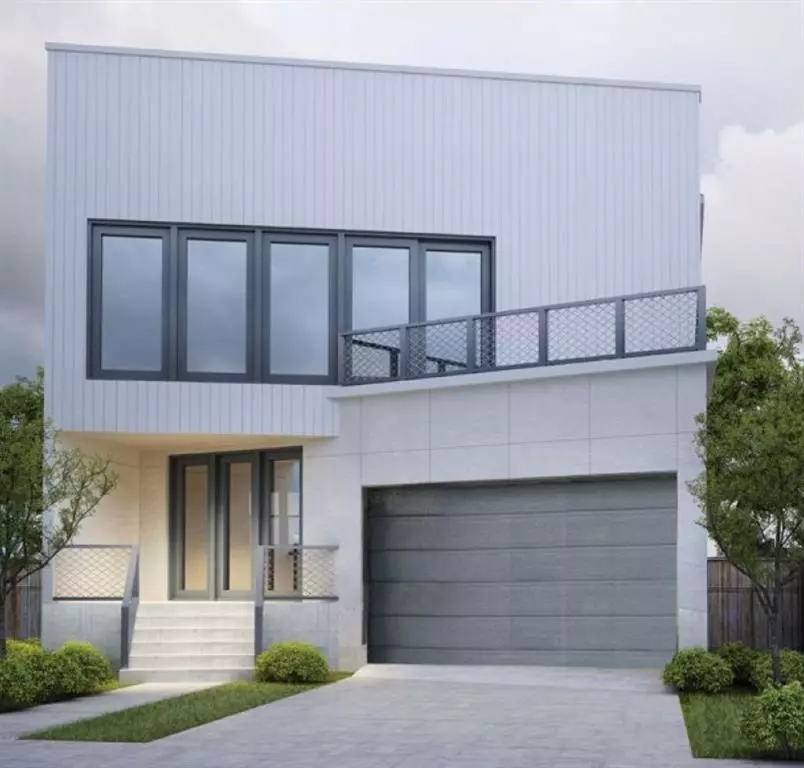$499,900
For more information regarding the value of a property, please contact us for a free consultation.
7204 Cordoba DR Austin, TX 78724
3 Beds
3 Baths
2,390 SqFt
Key Details
Property Type Single Family Home
Sub Type Single Family Residence
Listing Status Sold
Purchase Type For Sale
Square Footage 2,390 sqft
Price per Sqft $209
Subdivision Agave
MLS Listing ID 7552184
Sold Date 05/28/21
Bedrooms 3
Full Baths 2
Half Baths 1
HOA Fees $18/ann
Originating Board actris
Year Built 2020
Annual Tax Amount $1,496
Tax Year 2020
Lot Size 6,577 Sqft
Property Description
Under construction now, this angular elevation is another exciting part of the streetscape in Agave, Austin's renegade community of contemporary design. Huge kitchen opens to two story living. Bosch appliances include wall oven and microwave and 5-burner gas cooktop.
Huge island, wood floors, quartz counters and Hansgrohe plumbing fixtures. Good back yard, w full sod, fence and sprinkler system. 16 SEER AC, Tankless water heater, gas heating and appliances. Massive shower in master bath with free standing sleek soaking tub. Unmatched street scenes with countless modern designs make this anything but cookie cutter. This is a very special place with amazing neighbors. Model home at 5804 Toscana Ave.
Location
State TX
County Travis
Interior
Interior Features Ceiling Fan(s), High Ceilings, Double Vanity, Electric Dryer Hookup, Gas Dryer Hookup, Entrance Foyer, French Doors, High Speed Internet, Interior Steps, Kitchen Island, Low Flow Plumbing Fixtures, Open Floorplan, Recessed Lighting, Smart Home, Soaking Tub, Storage, Walk-In Closet(s), Washer Hookup, Wired for Data, Wired for Sound, Quartz Counters
Heating Central, Natural Gas
Cooling Ceiling Fan(s), Central Air, ENERGY STAR Qualified Equipment, Humidity Control
Flooring Carpet, Tile, Wood
Fireplace Y
Appliance Built-In Oven(s), Cooktop, Dishwasher, Disposal, ENERGY STAR Qualified Appliances, ENERGY STAR Qualified Dishwasher, Exhaust Fan, Gas Cooktop, Microwave, Stainless Steel Appliance(s), Tankless Water Heater, Vented Exhaust Fan
Exterior
Exterior Feature Balcony, Electric Car Plug-in, Gutters Partial, Pest Tubes in Walls, Playground
Garage Spaces 2.0
Fence Privacy
Pool None
Community Features Cluster Mailbox, Curbs, High Speed Internet, Sidewalks
Utilities Available Electricity Connected, High Speed Internet
Waterfront No
Waterfront Description None
View Neighborhood, Panoramic, Skyline
Roof Type Composition,Shingle
Accessibility Customized Wheelchair Accessible
Porch Rear Porch
Parking Type Garage, Garage Door Opener, Garage Faces Front
Total Parking Spaces 2
Private Pool No
Building
Lot Description Back Yard, Curbs, Front Yard, Landscaped, Level, Public Maintained Road, Sprinkler - In Rear, Sprinkler - In Front, Sprinkler - In-ground
Faces Southwest
Foundation Slab
Sewer Public Sewer
Water Public
Level or Stories Two
Structure Type HardiPlank Type,ICAT Recessed Lighting,Blown-In Insulation,Radiant Barrier
New Construction Yes
Schools
Elementary Schools Oak Meadows
Middle Schools Decker
High Schools Manor
School District Manor Isd
Others
HOA Fee Include Common Area Maintenance
Restrictions Deed Restrictions
Ownership Fee-Simple
Acceptable Financing Cash, Conventional, FHA, VA Loan
Tax Rate 2.49286
Listing Terms Cash, Conventional, FHA, VA Loan
Special Listing Condition Standard
Read Less
Want to know what your home might be worth? Contact us for a FREE valuation!

Our team is ready to help you sell your home for the highest possible price ASAP
Bought with Realty Austin


