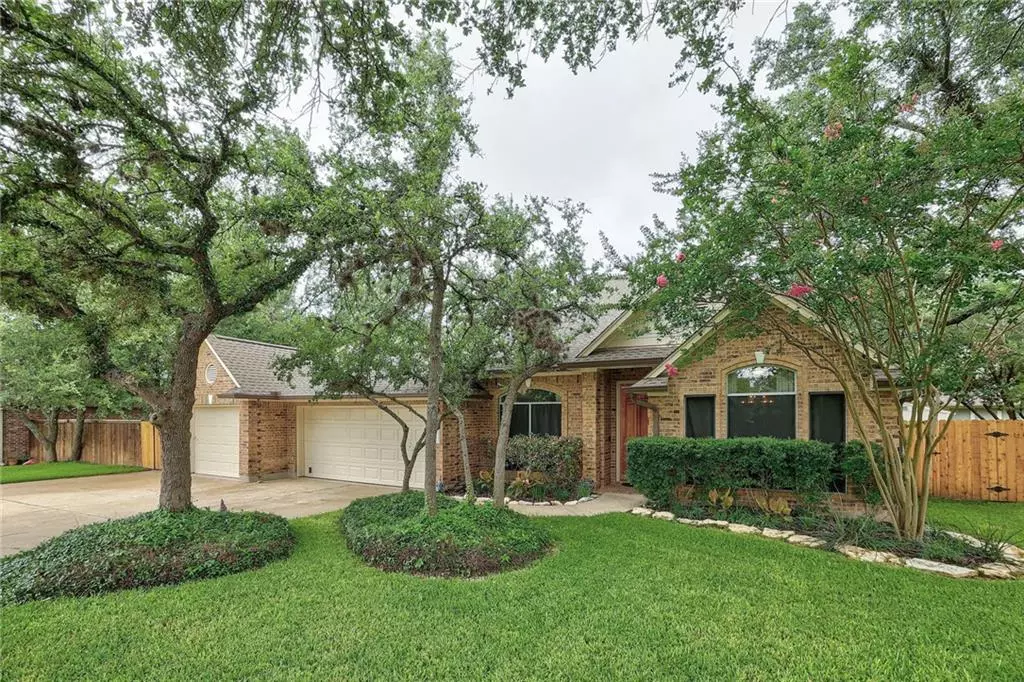$750,000
For more information regarding the value of a property, please contact us for a free consultation.
8908 Pepper Rock DR Austin, TX 78717
5 Beds
3 Baths
3,089 SqFt
Key Details
Property Type Single Family Home
Sub Type Single Family Residence
Listing Status Sold
Purchase Type For Sale
Square Footage 3,089 sqft
Price per Sqft $250
Subdivision Meadows Brushy Creek
MLS Listing ID 4300167
Sold Date 08/10/21
Style Single level Floor Plan
Bedrooms 5
Full Baths 3
HOA Fees $8/ann
Originating Board actris
Year Built 1997
Tax Year 2021
Lot Size 0.299 Acres
Property Sub-Type Single Family Residence
Property Description
Don't miss your chance to see this wonderful home in a quiet and meticulously maintained Brushy Creek neighborhood. There are 10-foot ceilings with vaulted details that make an instant impression when you enter. The house has upgrades throughout that include beautiful light fixtures, ceiling fans, fresh paint, and solar screens to help keep the house cool. Enjoy the chef's kitchen with convenient pantry, granite countertops, 42-inch cabinets w/handy sliders in all the lower cabinets and all stainless steel appliances including: Thermador oven, smart microwave, 5 burner cook-top, whisper quiet dishwasher. Each of the 5 bedrooms his its own walk-in closet, w/2 in the primary bedroom conveniently located to either side of the large walk-in shower. The 17 x 17 primary bedroom will easily accommodate a king-size bed w/plenty of room for all of your dressers and night stands. Bedrooms 2 & 3 share a full-bathroom Jack & Jill style. Bedroom 4 makes a great exercise room. The 5th bedroom w/French doors and adjoining full bath makes a great office space for those who are working remotely. When it is time to relax, retreat to the nicely landscaped back yard with covered porch and salt-water pool. The large trees and recently replaced 6-ft cedar fence that surrounds the yard contribute to a filling of privacy. Don't forget to check out the rare 3.5 car garage w/very quiet auto door openers, lg workbench and perimeter shelving, above garage attic space, and outdoor shed for additional storage. All this and great Brushy Creek schools, Pepper Rock Park a short stroll away and the nearby Brush Creek Community Center for all of your fitness needs. Convenient to highways 45, 183 and MoPac.
Owner is a Texas licensed realtor
Location
State TX
County Williamson
Rooms
Main Level Bedrooms 5
Interior
Interior Features Breakfast Bar, Ceiling Fan(s), High Ceilings, Vaulted Ceiling(s), Chandelier, Granite Counters, Stone Counters, Crown Molding, Double Vanity, Electric Dryer Hookup, Gas Dryer Hookup, High Speed Internet, Two Primary Closets, Kitchen Island, Multiple Dining Areas, Multiple Living Areas, Natural Woodwork, Open Floorplan, Pantry, Primary Bedroom on Main, Recessed Lighting, Smart Home, Smart Thermostat, Soaking Tub, Storage, Walk-In Closet(s)
Heating Central, Fireplace(s), Forced Air, Hot Water
Cooling Ceiling Fan(s), Central Air, Multi Units
Flooring Concrete, Tile
Fireplaces Number 1
Fireplaces Type Family Room, Gas Starter, Wood Burning
Fireplace Y
Appliance Built-In Electric Oven, Convection Oven, ENERGY STAR Qualified Dishwasher, Exhaust Fan, Gas Cooktop, Microwave, Oven, Electric Oven, Water Purifier Owned, Water Softener Owned
Exterior
Exterior Feature Exterior Steps, Gutters Full, Lighting, Private Yard
Garage Spaces 3.5
Fence Back Yard, Brick, Full, Gate, Privacy
Pool In Ground, Private, Saltwater, Solar Cover
Community Features Cluster Mailbox, Curbs, Fitness Center, High Speed Internet, Park, Pet Amenities, Picnic Area, Playground, Pool, Racquetball, Sidewalks, Sport Court(s)/Facility, Storage, Street Lights
Utilities Available Cable Available, Electricity Available, Phone Available, Sewer Available, Water Available
Waterfront Description None
View Neighborhood, Pool
Roof Type Shingle
Accessibility Accessible Kitchen Appliances, Accessible Washer/Dryer
Porch Arbor, Covered, Deck, Patio
Total Parking Spaces 8
Private Pool Yes
Building
Lot Description Back Yard, Curbs, Front Yard, Garden, Landscaped, Private, Public Maintained Road, Sprinkler - Automatic, Trees-Heavy
Faces South
Foundation Slab
Sewer MUD
Water MUD
Level or Stories One
Structure Type Brick
New Construction No
Schools
Elementary Schools Great Oaks
Middle Schools Cedar Valley
High Schools Round Rock
School District Round Rock Isd
Others
HOA Fee Include Common Area Maintenance
Restrictions Deed Restrictions
Ownership Fee-Simple
Acceptable Financing Cash, Conventional
Tax Rate 2.36572
Listing Terms Cash, Conventional
Special Listing Condition Standard
Read Less
Want to know what your home might be worth? Contact us for a FREE valuation!

Our team is ready to help you sell your home for the highest possible price ASAP
Bought with Compass RE Texas, LLC

