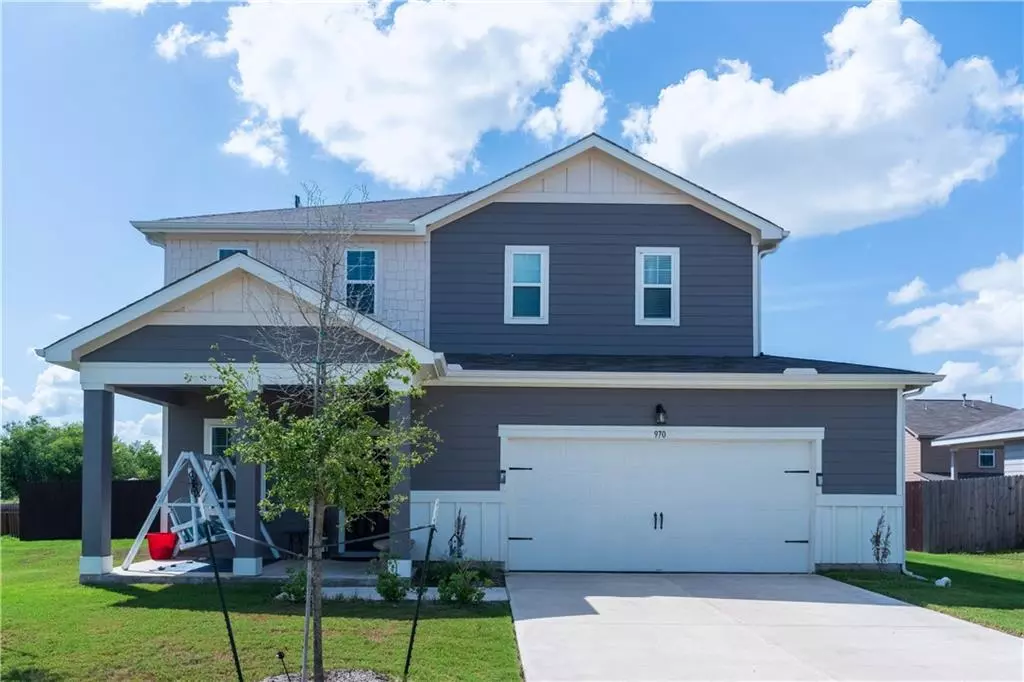$395,000
For more information regarding the value of a property, please contact us for a free consultation.
970 Bunton Reserve BLVD Kyle, TX 78640
3 Beds
3 Baths
2,041 SqFt
Key Details
Property Type Single Family Home
Sub Type Single Family Residence
Listing Status Sold
Purchase Type For Sale
Square Footage 2,041 sqft
Price per Sqft $193
Subdivision Bunton Creek Reserve Ph 1
MLS Listing ID 4804763
Sold Date 08/18/21
Style 1st Floor Entry
Bedrooms 3
Full Baths 2
Half Baths 1
HOA Fees $22/mo
Originating Board actris
Year Built 2019
Tax Year 2020
Lot Size 6,534 Sqft
Lot Dimensions 50x133
Property Description
Nestled on a quiet cul-de-sac in sought-after Bunton Creek Reserve, the location of this lovely home is second-to-none. Relish the views of the neighboring Bunton Creek Park and Plum Creek Trailhead from the oversized covered front porch. Step inside, and you’ll immediately notice the neutral, open interior is ideal for entertaining gatherings, large and small. The large living area adjoins the kitchen and sunny breakfast nook. Meanwhile, the open kitchen features rich espresso cabinetry, plenty of counter space, black appliances, recessed lighting, and a corner pantry. Retire to the peaceful owner’s retreat accompanied by a well-equipped ensuite featuring a large vanity, walk-in shower, and a walk-in closet. The upstairs loft is the perfect flexible space, and the spare bedrooms are nice-sized. The star of the show is the incredible outdoor entertaining space in the backyard. Complete with an oversized patio (both covered and uncovered) with spectacular views of the surrounding areas, you’ll swoon for time with friends and family here. Look no further–you’ve found the ONE!
Location
State TX
County Hays
Interior
Interior Features Breakfast Bar, High Ceilings, Electric Dryer Hookup, Eat-in Kitchen, Entrance Foyer, Interior Steps, Kitchen Island, Multiple Living Areas, Open Floorplan, Pantry, Recessed Lighting, Walk-In Closet(s), Washer Hookup
Heating Central
Cooling Central Air
Flooring Carpet, Vinyl
Fireplace Y
Appliance Dishwasher, ENERGY STAR Qualified Appliances, Microwave, Free-Standing Electric Range, Electric Water Heater
Exterior
Exterior Feature Exterior Steps, Gutters Full, Lighting, Pest Tubes in Walls, Private Yard, See Remarks
Garage Spaces 2.5
Fence Back Yard, Fenced, Privacy, Wood
Pool None
Community Features Cluster Mailbox, Common Grounds, Curbs, Park, Playground, Sidewalks, Walk/Bike/Hike/Jog Trail(s
Utilities Available Electricity Available, Sewer Available, Water Available
Waterfront Description None
View Park/Greenbelt
Roof Type Composition,Shingle
Accessibility None
Porch Covered, Patio, Porch
Total Parking Spaces 2
Private Pool No
Building
Lot Description Cul-De-Sac, Curbs, Interior Lot, Level
Faces Southeast
Foundation Slab
Sewer Public Sewer
Water MUD
Level or Stories Two
Structure Type HardiPlank Type,Masonry – Partial
New Construction No
Schools
Elementary Schools Susie Fuentes
Middle Schools Armando Chapa
High Schools Lehman
Others
HOA Fee Include Common Area Maintenance
Restrictions City Restrictions,Covenant,Deed Restrictions
Ownership Fee-Simple
Acceptable Financing Cash, Conventional, FHA, VA Loan
Tax Rate 2.5935
Listing Terms Cash, Conventional, FHA, VA Loan
Special Listing Condition Standard
Read Less
Want to know what your home might be worth? Contact us for a FREE valuation!

Our team is ready to help you sell your home for the highest possible price ASAP
Bought with Keller Williams City-View


