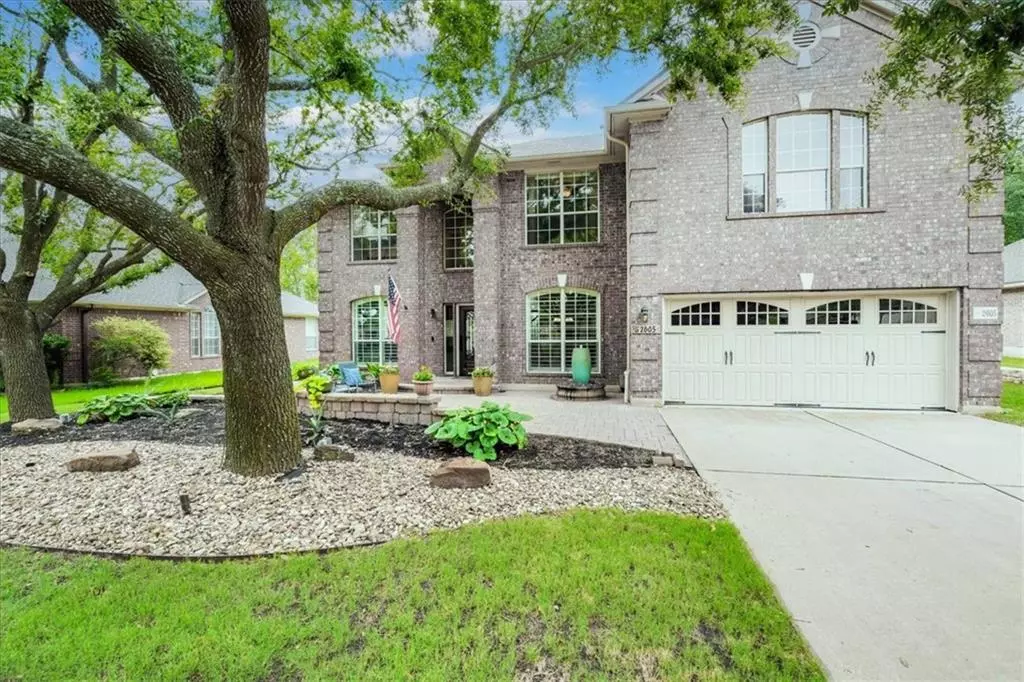$560,000
For more information regarding the value of a property, please contact us for a free consultation.
2605 Butler National DR Pflugerville, TX 78660
5 Beds
3 Baths
3,277 SqFt
Key Details
Property Type Single Family Home
Sub Type Single Family Residence
Listing Status Sold
Purchase Type For Sale
Square Footage 3,277 sqft
Price per Sqft $170
Subdivision Fairways Blackhawk Ph 02-A
MLS Listing ID 9389317
Sold Date 07/30/21
Style Multi-level Floor Plan
Bedrooms 5
Full Baths 3
HOA Fees $32/qua
Originating Board actris
Year Built 1996
Annual Tax Amount $6,950
Tax Year 2021
Lot Size 10,454 Sqft
Property Description
Beautifully updated home with a fantastic front porch. Great home for entertaining with lower and upper outdoor Ipe wood decks and nice fenced in back yard. This home backs up to the Blackhawk Golf Course on the 16th Tee. Enjoy morning coffee and golf course views with walkout door from Master bedroom onto the upper deck. Home has 5 bedrooms, 3 baths and a large game room. Formal dining and living rooms (possible home office?). Newer remodeled large kitchen with granite countertops, stainless appliances, double ovens, lots of storage and a wet bar. Juliet balcony overlooks lower family room. There is a full guest room and full bath downstairs. Upstairs has room for both family and guests with 4 bedrooms, 2 full baths and game room (currently used as an office). Newer remodeled master bathroom with gorgeous walk-in shower. Home includes a beautiful high-security wood entry door with metal inserts, attached 2 car garage, newer roof (3 years), newer A/C units (5 years), newer metal fence & gates (4 years), large lower level water heater, a Kinetico water treatment system, a lawn/landscape irrigation system and so much more. Easy access to toll ways, and shopping and dinning at nearby Stonehill Town Center. All this and awesome PfISD schools.
Location
State TX
County Travis
Rooms
Main Level Bedrooms 1
Interior
Interior Features Breakfast Bar, Ceiling Fan(s), High Ceilings, Granite Counters, Double Vanity, Eat-in Kitchen, Entrance Foyer, Interior Steps, Kitchen Island, Multiple Dining Areas, Multiple Living Areas, Open Floorplan, Walk-In Closet(s), Wet Bar
Heating Central, Natural Gas
Cooling Central Air
Flooring Concrete, Laminate, Tile
Fireplaces Number 1
Fireplaces Type Family Room
Fireplace Y
Appliance Built-In Oven(s), Cooktop, Dishwasher, Disposal, Gas Cooktop, Double Oven, Stainless Steel Appliance(s), Water Heater, Water Softener Owned
Exterior
Exterior Feature Balcony
Garage Spaces 2.0
Fence Back Yard, Wrought Iron
Pool None
Community Features Clubhouse, Cluster Mailbox, Common Grounds, Golf, Playground, Pool
Utilities Available Electricity Connected, Natural Gas Connected, Sewer Connected, Water Connected
Waterfront Description None
View Golf Course
Roof Type Composition
Accessibility None
Porch Deck, Patio
Total Parking Spaces 4
Private Pool No
Building
Lot Description Backs To Golf Course, Curbs, Landscaped, Sprinkler - Automatic, Sprinkler - In-ground, Trees-Large (Over 40 Ft), Views
Faces North
Foundation Slab
Sewer Public Sewer
Water Public
Level or Stories Two
Structure Type Brick Veneer
New Construction No
Schools
Elementary Schools Murchison
Middle Schools Kelly Lane
High Schools Hendrickson
School District Pflugerville Isd
Others
HOA Fee Include Common Area Maintenance
Restrictions City Restrictions,Deed Restrictions
Ownership Fee-Simple
Acceptable Financing Cash, Conventional
Tax Rate 2.49327
Listing Terms Cash, Conventional
Special Listing Condition Standard
Read Less
Want to know what your home might be worth? Contact us for a FREE valuation!

Our team is ready to help you sell your home for the highest possible price ASAP
Bought with Compass RE Texas, LLC


