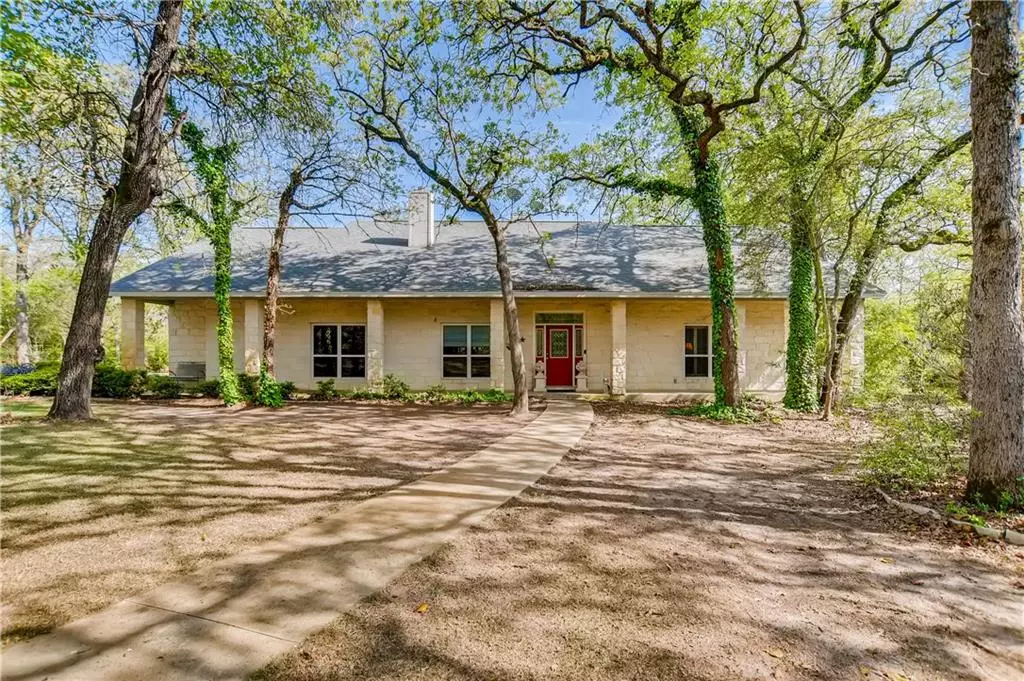$945,000
For more information regarding the value of a property, please contact us for a free consultation.
111 Morning Dove LN Elgin, TX 78621
3 Beds
4 Baths
3,000 SqFt
Key Details
Property Type Single Family Home
Sub Type Single Family Residence
Listing Status Sold
Purchase Type For Sale
Square Footage 3,000 sqft
Price per Sqft $311
Subdivision Historic Harris Oaks
MLS Listing ID 6013227
Sold Date 08/30/21
Bedrooms 3
Full Baths 3
Half Baths 1
Originating Board actris
Year Built 1999
Tax Year 2020
Lot Size 15.132 Acres
Property Description
Gorgeous custom built home set among trees on a beautiful wooded 15 acre tract. High ceilings, 2 electric fireplaces with gas logs, double-sided fireplace between formal dining and trophy room. The kitchen has a single-sided fireplace, island, custom alder cabinetry, under cabinet lighting, and walk in pantry with sitting area near fireplace. Wall of windows in the living and bar areas provide natural lighting. Bedrooms with walk in closets, wooden shutters. Recessed lighting. Security system. Front covered porch. Sidewalk. Great outdoor entertaining spaces include side patio and arbor. Main covered patio attached to outbuilding boasts custom built wood burning fireplace, great for outdoor entertaining and dining. Unique wishing well style BBQ pit. Workshop with walk thru door and 2 overhead doors. Covered shed with electrical RV hookup. Garden shed houses well pump and back wall has a garden work station. House is serviced water by Aqua WSC. Oversized 2 car detached garage. This property could be your oasis.
Location
State TX
County Bastrop
Rooms
Main Level Bedrooms 3
Interior
Interior Features Two Primary Suties, Bar, Ceiling Fan(s), High Ceilings, Granite Counters, Double Vanity, Electric Dryer Hookup, Kitchen Island, Multiple Dining Areas, Recessed Lighting, Track Lighting, Washer Hookup
Heating Central, Electric
Cooling Central Air
Flooring Carpet, Tile
Fireplaces Number 2
Fireplaces Type Gas Log
Fireplace Y
Appliance Dishwasher, Microwave, Electric Water Heater
Exterior
Exterior Feature Barbecue
Garage Spaces 2.0
Fence Perimeter
Pool None
Community Features None
Utilities Available Cable Available, Electricity Connected, Sewer Connected, Water Available
Waterfront Description None
View None
Roof Type Composition
Accessibility None
Porch Front Porch, Patio
Total Parking Spaces 2
Private Pool No
Building
Lot Description Back Yard, Trees-Moderate
Faces Northwest
Foundation Slab
Sewer Septic Tank
Water Private
Level or Stories One
Structure Type HardiPlank Type,Stone Veneer
New Construction No
Schools
Elementary Schools Elgin
Middle Schools Elgin
High Schools Elgin
Others
Restrictions Deed Restrictions
Ownership Fee-Simple
Acceptable Financing Cash, Conventional, FHA
Tax Rate 2.2264
Listing Terms Cash, Conventional, FHA
Special Listing Condition Standard
Read Less
Want to know what your home might be worth? Contact us for a FREE valuation!

Our team is ready to help you sell your home for the highest possible price ASAP
Bought with Indwell


