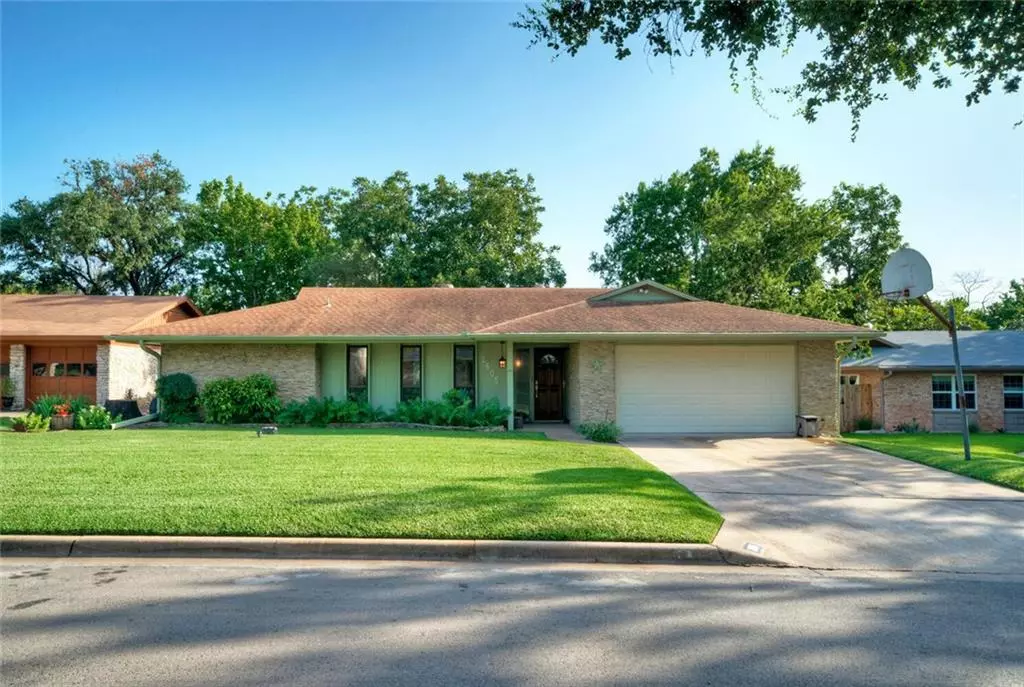$800,000
For more information regarding the value of a property, please contact us for a free consultation.
2605 Cascade DR Austin, TX 78757
3 Beds
2 Baths
1,930 SqFt
Key Details
Property Type Single Family Home
Sub Type Single Family Residence
Listing Status Sold
Purchase Type For Sale
Square Footage 1,930 sqft
Price per Sqft $434
Subdivision Allandale Park Sec 03
MLS Listing ID 1106641
Sold Date 08/25/21
Bedrooms 3
Full Baths 2
Originating Board actris
Year Built 1968
Annual Tax Amount $6,419
Tax Year 2021
Lot Size 9,234 Sqft
Property Sub-Type Single Family Residence
Property Description
BOM *** seller name is Cyril C Rosipal & Eileen R Rosipal Trust, Christopher Rosipal- Trustee ***Prepare to be impressed by this gorgeous, refreshed home in highly sought after 78757! The floor plan of this home is perfect with 3 bedrooms, 2 bathrooms and 2 living areas. From the moment you step inside, the warmth and comfort of being at home will wash over you. Updated luxury, waterproof vinyl plank flooring spans throughout the home; no carpet. The 2 living and 1 formal dining create the perfect space for you to host holidays and lively dinner parties in. The kitchen features granite countertops, a tray ceiling with recessed lighting, light grey cabinetry, stainless steel appliances and overlook to the luscious green, back yard and patio. The floor to ceiling, brick fireplace is the centerpiece of the back living space. The owner's suite is huge, giving you all the space you need for resting peacefully, working from home or curling up with your favorite book. The updated ensuite bath features a new shower pan, fixtures, tile, vanity cabinet, granite and lighting. 2 additional bedrooms include vinyl plank flooring, neutral toned walls and walk-in closets. The beautiful guest bath was updated with a cast iron tub refinish, new tile, bath fixtures, lighting and black leathered granite. The tree shaded backyard is perfect for entertaining, grilling out, dining and playing with a large patio and lush, green lawn. Additional upgrades include a scraped ceiling (no popcorn), all new light fixtures and fans, full irrigation and new door hardware. This home will feel worlds away from the daily grind but is only 3 blocks from Northwest Park and Pool, acclaimed Gullett Elementary, Lamar Fine Arts Academy, and McCallum Fine Arts Academy and several shopping/dining options on Burnet Rd. Grab the chance to own this special property!
Location
State TX
County Travis
Rooms
Main Level Bedrooms 3
Interior
Interior Features Ceiling Fan(s), High Ceilings, Tray Ceiling(s), Granite Counters, Electric Dryer Hookup, Multiple Living Areas, No Interior Steps, Open Floorplan, Primary Bedroom on Main, Recessed Lighting, Walk-In Closet(s), Washer Hookup
Heating Central
Cooling Central Air
Flooring Laminate, No Carpet
Fireplaces Number 1
Fireplaces Type Living Room
Fireplace Y
Appliance Dishwasher, Microwave, Free-Standing Electric Range, Stainless Steel Appliance(s)
Exterior
Exterior Feature Private Yard
Garage Spaces 2.0
Fence Wood
Pool None
Community Features Curbs, Park, Pool, Sidewalks
Utilities Available Electricity Available, Sewer Available, Water Available
Waterfront Description None
View None
Roof Type Composition
Accessibility None
Porch Patio
Total Parking Spaces 2
Private Pool No
Building
Lot Description Interior Lot, Sprinkler - Automatic, Sprinkler - In Rear, Sprinkler - In Front, Sprinkler - Side Yard, Trees-Large (Over 40 Ft)
Faces Northeast
Foundation Slab
Sewer Public Sewer
Water Public
Level or Stories One
Structure Type Brick,HardiPlank Type
New Construction No
Schools
Elementary Schools Gullett
Middle Schools Lamar (Austin Isd)
High Schools Mccallum
School District Austin Isd
Others
Restrictions See Remarks
Ownership Fee-Simple
Acceptable Financing Cash, Conventional
Tax Rate 2.22667
Listing Terms Cash, Conventional
Special Listing Condition Standard
Read Less
Want to know what your home might be worth? Contact us for a FREE valuation!

Our team is ready to help you sell your home for the highest possible price ASAP
Bought with Barr & Associates Real Estate,

