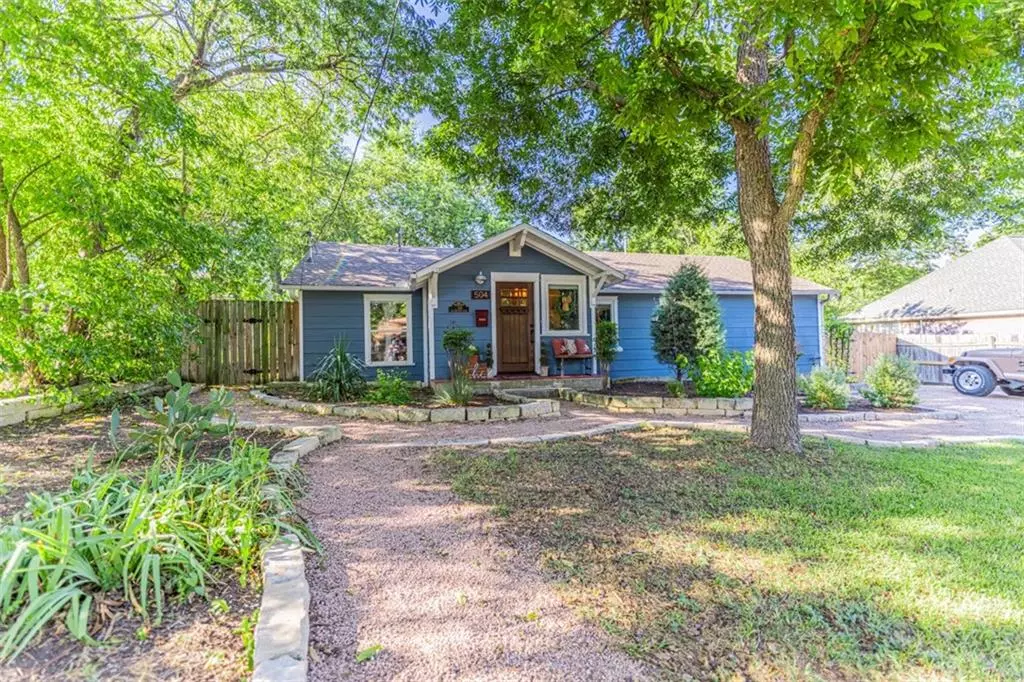$425,000
For more information regarding the value of a property, please contact us for a free consultation.
504 E 5th ST Georgetown, TX 78626
3 Beds
2 Baths
1,223 SqFt
Key Details
Property Type Single Family Home
Sub Type Single Family Residence
Listing Status Sold
Purchase Type For Sale
Square Footage 1,223 sqft
Price per Sqft $369
Subdivision Ledbetter Add
MLS Listing ID 5730112
Sold Date 10/18/21
Style Single level Floor Plan
Bedrooms 3
Full Baths 2
Originating Board actris
Year Built 1945
Tax Year 2021
Lot Size 5,967 Sqft
Property Description
Rare opportunity to own a charming 3 bedroom, two bath updated home in the heart of Georgetown. Renovated in the last five years. Recent roof and custom craftsman made front door. Only a 6 block walk to the historic Square District downtown. This is a nice shaded lot in a quiet, established neighborhood.
Location
State TX
County Williamson
Rooms
Main Level Bedrooms 3
Interior
Interior Features Ceiling Fan(s), Beamed Ceilings, High Ceilings, Granite Counters, Double Vanity, Electric Dryer Hookup, Eat-in Kitchen, No Interior Steps, Open Floorplan, Primary Bedroom on Main, Stackable W/D Connections, Walk-In Closet(s), Washer Hookup
Heating Central, Natural Gas
Cooling Ceiling Fan(s), Central Air, Electric
Flooring Laminate, No Carpet
Fireplaces Type None
Fireplace Y
Appliance Dishwasher, Disposal, Gas Cooktop, Microwave, Oven, Gas Oven, Water Heater
Exterior
Exterior Feature Gutters Full, Private Yard
Fence Back Yard, Chain Link, Privacy
Pool None
Community Features Curbs, Street Lights
Utilities Available Above Ground, Electricity Connected, Sewer Connected, Water Connected
Waterfront Description None
View Neighborhood
Roof Type Composition
Accessibility None
Porch Front Porch, Patio
Total Parking Spaces 4
Private Pool No
Building
Lot Description Back Yard, City Lot, Curbs, Few Trees, Front Yard, Interior Lot, Public Maintained Road, Trees-Medium (20 Ft - 40 Ft)
Faces North
Foundation Pillar/Post/Pier
Sewer Public Sewer
Water Public
Level or Stories One
Structure Type Clapboard,Frame
New Construction No
Schools
Elementary Schools Annie Purl
Middle Schools James Tippit
High Schools East View
Others
Restrictions City Restrictions
Ownership Fee-Simple
Acceptable Financing Cash, Conventional, 1031 Exchange, FHA, Texas Vet, VA Loan
Tax Rate 2.18382
Listing Terms Cash, Conventional, 1031 Exchange, FHA, Texas Vet, VA Loan
Special Listing Condition Standard
Read Less
Want to know what your home might be worth? Contact us for a FREE valuation!

Our team is ready to help you sell your home for the highest possible price ASAP
Bought with eXp Realty LLC


