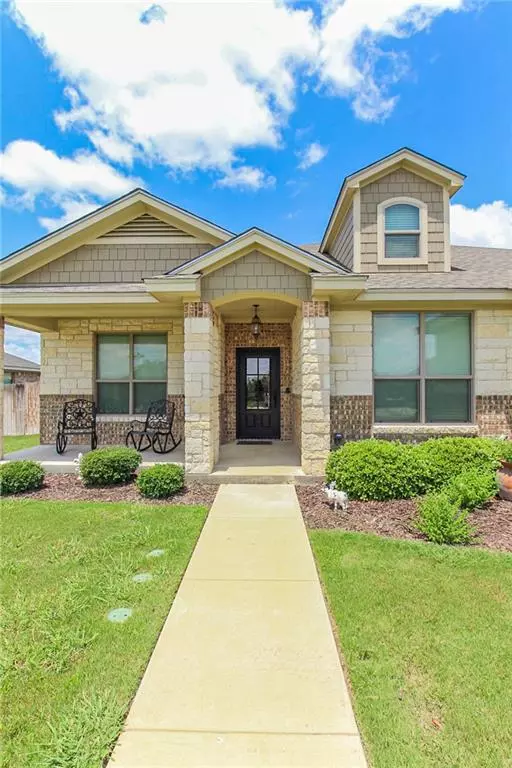$249,900
For more information regarding the value of a property, please contact us for a free consultation.
304 Jake DR Jarrell, TX 76537
3 Beds
2 Baths
1,809 SqFt
Key Details
Property Type Single Family Home
Sub Type Single Family Residence
Listing Status Sold
Purchase Type For Sale
Square Footage 1,809 sqft
Price per Sqft $138
Subdivision J311413D - Home Place
MLS Listing ID 9116068
Sold Date 07/17/19
Bedrooms 3
Full Baths 2
HOA Fees $10/ann
Originating Board actris
Year Built 2013
Tax Year 2019
Lot Size 0.282 Acres
Property Description
Great layout makes home feel much larger! Kitchen and living room are at the heart of this home, flanked on both sides by split bedrooms. Vaulted and beamed ceiling in living room makes it feel luxurious and spacious! Home features neutral color palette and lots of recessed lighting! Great sight-lines and laid out well for entertaining! Sits on an oversized lot with a side-entry garage and ample parking! Great curb appeal!Restrictions: Yes Sprinkler Sys:Yes
Location
State TX
County Williamson
Rooms
Main Level Bedrooms 3
Interior
Interior Features Bookcases, Breakfast Bar, Vaulted Ceiling(s), Crown Molding, In-Law Floorplan, Primary Bedroom on Main, Recessed Lighting, Walk-In Closet(s)
Heating Central, Electric
Cooling Central Air
Flooring Carpet, Laminate, Tile
Fireplaces Number 1
Fireplaces Type Living Room, Wood Burning
Furnishings Unfurnished
Fireplace Y
Appliance Electric Cooktop, Dishwasher, Disposal, Microwave, Electric Water Heater
Exterior
Exterior Feature None
Garage Spaces 2.0
Fence Fenced, Privacy, Wood
Pool None
Community Features None
Utilities Available Electricity Available
Waterfront Description None
View Y/N Yes
View City
Roof Type Composition
Accessibility None
Porch None
Private Pool No
Building
Lot Description Sprinkler - Automatic, Sprinkler - In Rear, Sprinkler - In Front
Foundation Slab
Sewer Public Sewer
Water Public
Level or Stories One
Structure Type Masonry – All Sides
Schools
Elementary Schools Jarrell
Middle Schools Jarrell
High Schools Jarrell
Others
Pets Allowed No
HOA Fee Include Common Area Maintenance
Restrictions Covenant,Deed Restrictions
Ownership Fee-Simple
Acceptable Financing Cash, Conventional, FHA, USDA Loan, VA Loan
Tax Rate 2.47103
Listing Terms Cash, Conventional, FHA, USDA Loan, VA Loan
Special Listing Condition Standard
Pets Allowed No
Read Less
Want to know what your home might be worth? Contact us for a FREE valuation!

Our team is ready to help you sell your home for the highest possible price ASAP
Bought with Non Member


