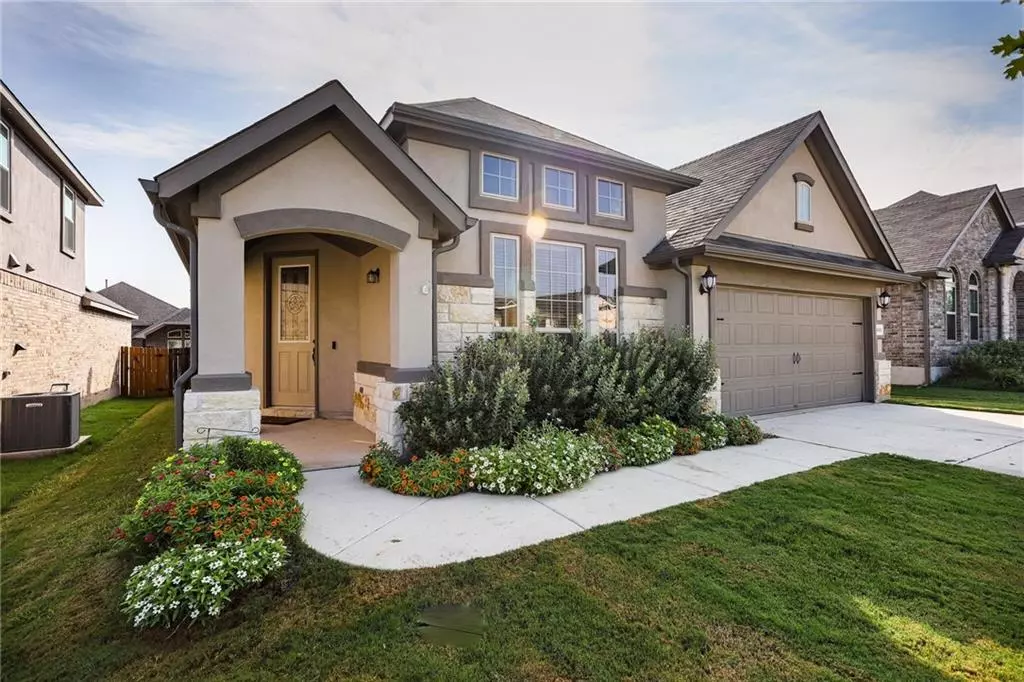$327,000
For more information regarding the value of a property, please contact us for a free consultation.
1000 Swan Flower Leander, TX 78641
3 Beds
2 Baths
1,900 SqFt
Key Details
Property Type Single Family Home
Sub Type Single Family Residence
Listing Status Sold
Purchase Type For Sale
Square Footage 1,900 sqft
Price per Sqft $166
Subdivision Oak Creek Ph 4
MLS Listing ID 8091996
Sold Date 11/24/20
Bedrooms 3
Full Baths 2
HOA Fees $62/mo
Originating Board actris
Year Built 2018
Annual Tax Amount $6,592
Tax Year 2020
Lot Size 6,098 Sqft
Property Description
Beautiful 3BR, 2BA Meritage home situated less than a mile away from nature trails, fishing ponds, local restaurants, and an HEB. This open-concept home boasts of vaulted ceilings, wood floors, an extended patio and decking, outdoor kitchen, built-in wine fridge/bar and plenty of backyard space for a playscape - must-haves for entertaining friends and for raising a family! Walking distance to the CapMetro train station for a quick trip to downtown Austin as well as a brand-new hotel for out of town guests. Stainless steel appliances, smart home technology (inclusive of smart thermostat, doorbell, security, garage door, and exterior locks), and energy efficient spray foam insulation make this home a hot commodity while keeping the temperature cool. This is an absolute must-see in a fabulous neighborhood – it certainly won’t last long! Listing agent is related to seller.
Location
State TX
County Williamson
Rooms
Main Level Bedrooms 3
Interior
Interior Features Two Primary Baths, Breakfast Bar, Built-in Features, Ceiling Fan(s), Electric Dryer Hookup, Gas Dryer Hookup, Murphy Bed, Pantry, Primary Bedroom on Main, Recessed Lighting, Smart Home, Smart Thermostat, Walk-In Closet(s), Washer Hookup
Heating Electric
Cooling Electric
Flooring Carpet, Vinyl
Fireplaces Number 1
Fireplaces Type Living Room
Fireplace Y
Appliance Built-In Gas Oven, Built-In Gas Range, Dishwasher, Disposal, Exhaust Fan, Microwave, Stainless Steel Appliance(s), Wine Refrigerator
Exterior
Exterior Feature Barbecue, Exterior Steps, Gas Grill, Outdoor Grill, Private Yard
Garage Spaces 2.0
Fence Back Yard, Wood
Pool None
Community Features Cluster Mailbox, Common Grounds, Dog Park, Fishing, Playground, Pool
Utilities Available Underground Utilities
Waterfront No
Waterfront Description None
View Neighborhood
Roof Type Composition
Accessibility None
Porch Covered, Deck, Front Porch, Patio, Rear Porch
Parking Type Garage, Garage Door Opener, Garage Faces Front
Total Parking Spaces 4
Private Pool No
Building
Lot Description Back Yard, Curbs, Few Trees, Sprinkler - Automatic, Sprinkler - In Rear, Sprinkler - In Front
Faces West
Foundation Slab
Sewer Public Sewer
Water MUD
Level or Stories One
Structure Type Brick,Concrete,Spray Foam Insulation,Masonry – All Sides
New Construction No
Schools
Elementary Schools Jim Plain
Middle Schools Knox Wiley
High Schools Glenn
Others
HOA Fee Include Maintenance Grounds
Restrictions None
Ownership Fee-Simple
Acceptable Financing Cash, Conventional, FHA
Tax Rate 2.56299
Listing Terms Cash, Conventional, FHA
Special Listing Condition Standard
Read Less
Want to know what your home might be worth? Contact us for a FREE valuation!

Our team is ready to help you sell your home for the highest possible price ASAP
Bought with 98th Meridian


