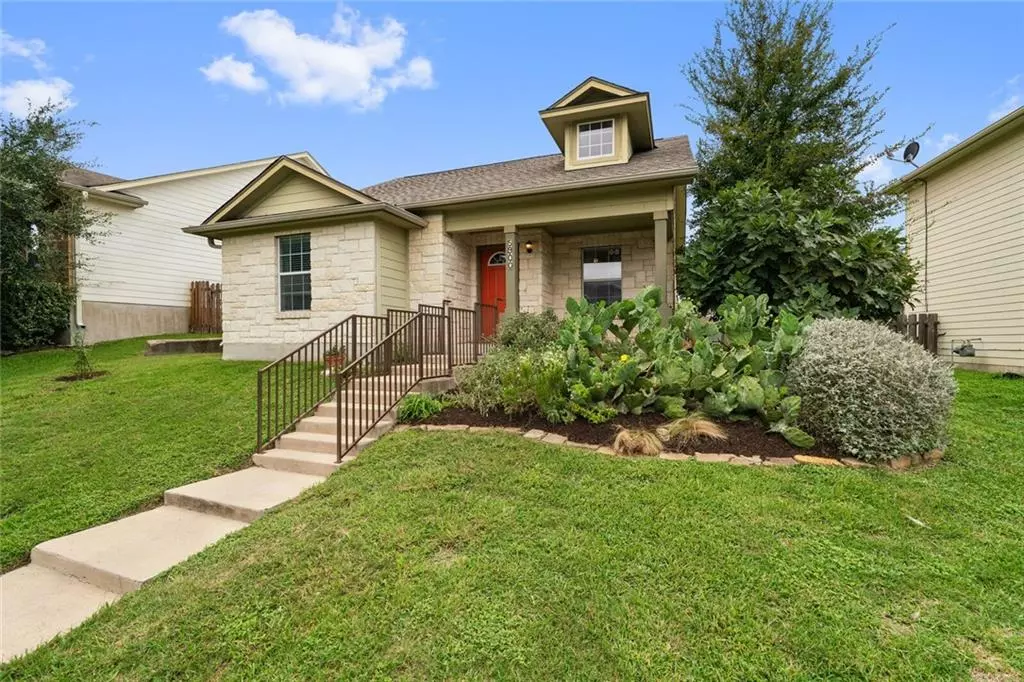$220,000
For more information regarding the value of a property, please contact us for a free consultation.
5900 Pinon Vista DR Austin, TX 78724
3 Beds
2 Baths
1,101 SqFt
Key Details
Property Type Single Family Home
Sub Type Single Family Residence
Listing Status Sold
Purchase Type For Sale
Square Footage 1,101 sqft
Price per Sqft $218
Subdivision Meadows At Trinity Crossing Ph 02-B-1
MLS Listing ID 9846578
Sold Date 11/02/20
Bedrooms 3
Full Baths 2
HOA Fees $73/qua
Originating Board actris
Year Built 2005
Annual Tax Amount $3,593
Tax Year 2020
Lot Size 5,706 Sqft
Property Description
Welcome to this updated one story Austin charmer in the Agave Community! This home holds amazing curb appeal with ample garden beds and an extensive walk-way. Step inside your living room and instantly notice the tile floors and arched entry ways that lead you throughout the floor-plan. Note the high ceilings and large windows that flood the home with natural light! The stylish kitchen features navy blue and brushed nickel accents and is equipped with SS appliances, quartz counter-tops, tile back-splash, and a quaint breakfast area. The Master Suite hosts luxury vinyl plank floors, a full bath, and walk-in closet! One of the key features of this home is the incredible backyard that is the perfect spot to entertain and has a variety of options to relax and unwind! Create a she-shed or man-cave in the detached garage, tend to your private garden, or sit around your fire-pit! Located in the coveted 78724 zip code, you are moments away from top rated schools, local parks, shopping + dining with just a short commute to The Domain or Downtown. Easy living outside of the busy city awaits you!
Location
State TX
County Travis
Rooms
Main Level Bedrooms 3
Interior
Interior Features Bookcases, High Ceilings, Electric Dryer Hookup, Gas Dryer Hookup, Primary Bedroom on Main, Storage, Walk-In Closet(s), Washer Hookup, Quartz Counters
Heating Central
Cooling Central Air
Flooring No Carpet, Tile, Wood
Fireplaces Type None
Fireplace Y
Appliance Dishwasher, Gas Range, Microwave
Exterior
Exterior Feature Garden, Private Yard
Fence Back Yard, Wood
Pool None
Community Features None
Utilities Available Electricity Available, Natural Gas Available
Waterfront No
Waterfront Description None
View None
Roof Type Composition
Accessibility None
Porch None
Parking Type Assigned, Detached, Off Street
Total Parking Spaces 2
Private Pool No
Building
Lot Description Back Yard, Curbs, Level, Public Maintained Road
Faces South
Foundation Slab
Sewer Public Sewer
Water Public
Level or Stories One
Structure Type HardiPlank Type,Masonry – Partial
New Construction No
Schools
Elementary Schools Oak Meadows
Middle Schools Manor (Manor Isd)
High Schools Manor
School District Manor Isd
Others
HOA Fee Include Common Area Maintenance
Restrictions City Restrictions
Ownership Fee-Simple
Acceptable Financing Cash, Conventional, FHA, VA Loan
Tax Rate 2.492
Listing Terms Cash, Conventional, FHA, VA Loan
Special Listing Condition Standard
Read Less
Want to know what your home might be worth? Contact us for a FREE valuation!

Our team is ready to help you sell your home for the highest possible price ASAP
Bought with Armadillo Realty


