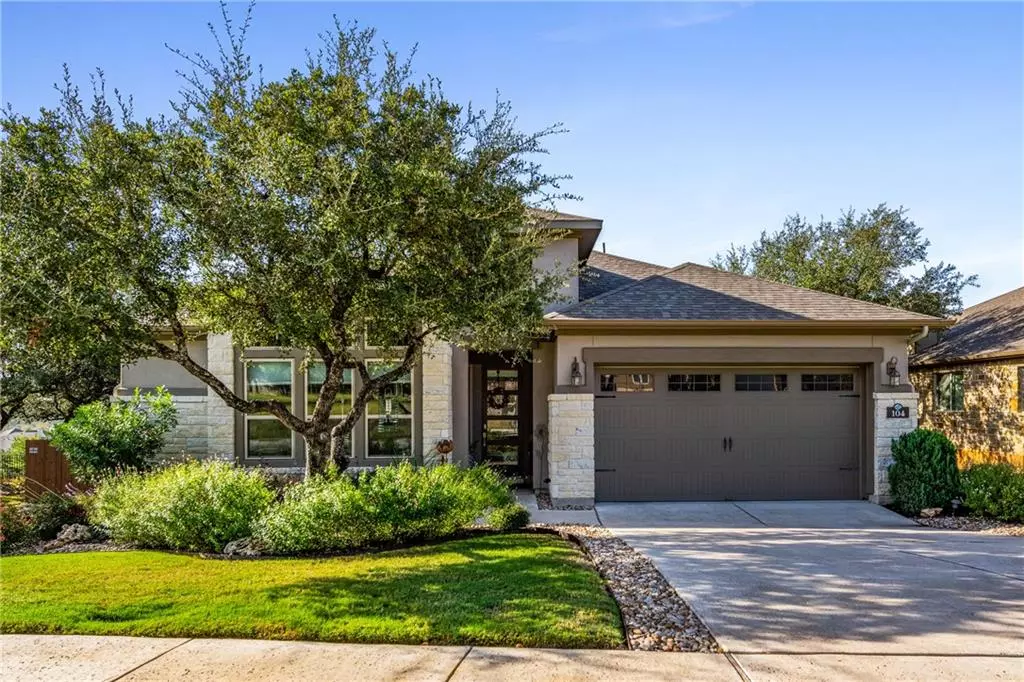$449,000
For more information regarding the value of a property, please contact us for a free consultation.
104 Royal Oak DR Georgetown, TX 78628
2 Beds
3 Baths
2,291 SqFt
Key Details
Property Type Single Family Home
Sub Type Single Family Residence
Listing Status Sold
Purchase Type For Sale
Square Footage 2,291 sqft
Price per Sqft $195
Subdivision Water Oak North Sec 2
MLS Listing ID 1700224
Sold Date 12/03/20
Style 1st Floor Entry
Bedrooms 2
Full Baths 2
Half Baths 1
HOA Fees $83/mo
Originating Board actris
Year Built 2017
Tax Year 2020
Lot Size 8,799 Sqft
Property Description
WHOA! Immaculate single-story home is like walking in a Model Home with a premium treed lot. You’ll love entertaining with the open floor plan, wood tile floors, gray tones and tons of natural light! Chef’s island kitchen that features cabinets with custom pull-out shelving, granite counters & custom backsplash tile. The primary room is serene and spacious with an en-suite featuring a giant walk-in shower, double vanities and private water closet. Texas sized back porch with an INCREDIBLE backyard beautifully landscaped and shielded by trees makes it super private. Amenity Center to be completed in late 2020. Great location for easy commuting and shopping in the charming historic town of Georgetown and less than 20 miles from the new Apple Austin campus.
Location
State TX
County Williamson
Rooms
Main Level Bedrooms 2
Interior
Interior Features Ceiling Fan(s), High Ceilings, Double Vanity, French Doors, Kitchen Island, Open Floorplan, Primary Bedroom on Main, Recessed Lighting, Walk-In Closet(s), Washer Hookup
Heating Central
Cooling Central Air
Flooring Carpet, Tile
Fireplace Y
Appliance Built-In Oven(s), Dishwasher, Disposal, Exhaust Fan, Gas Cooktop, Microwave, Stainless Steel Appliance(s)
Exterior
Exterior Feature Gutters Full, Private Yard
Garage Spaces 2.0
Fence Privacy, Wrought Iron
Pool None
Community Features Cluster Mailbox, Common Grounds, Playground, Underground Utilities, Walk/Bike/Hike/Jog Trail(s
Utilities Available Electricity Connected, Sewer Connected, Underground Utilities, Water Connected
Waterfront Description None
View Hill Country, Trees/Woods
Roof Type Composition
Accessibility None
Porch Covered, Rear Porch
Total Parking Spaces 6
Private Pool No
Building
Lot Description Cul-De-Sac, Interior Lot, Landscaped, Private, Sprinkler - Automatic, Trees-Medium (20 Ft - 40 Ft), Trees-Moderate
Faces North
Foundation Slab
Sewer Public Sewer
Water Public
Level or Stories One
Structure Type Stone,Stucco
New Construction No
Schools
Elementary Schools Wolf Ranch Elementary
Middle Schools James Tippit
High Schools East View
Others
HOA Fee Include Common Area Maintenance
Restrictions Deed Restrictions
Ownership Fee-Simple
Acceptable Financing Cash, Conventional, FHA, USDA Loan
Tax Rate 2.81772
Listing Terms Cash, Conventional, FHA, USDA Loan
Special Listing Condition Standard
Read Less
Want to know what your home might be worth? Contact us for a FREE valuation!

Our team is ready to help you sell your home for the highest possible price ASAP
Bought with Realty Austin


