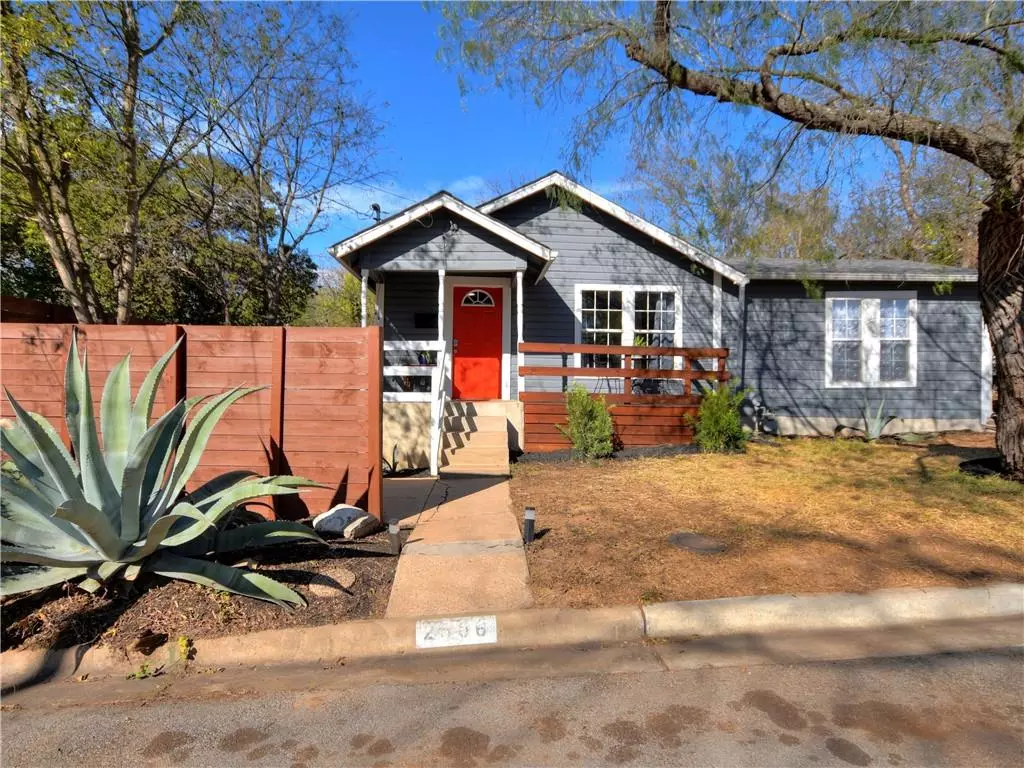$425,000
For more information regarding the value of a property, please contact us for a free consultation.
2506 E 18th ST Austin, TX 78702
3 Beds
2 Baths
1,074 SqFt
Key Details
Property Type Single Family Home
Sub Type Single Family Residence
Listing Status Sold
Purchase Type For Sale
Square Footage 1,074 sqft
Price per Sqft $442
Subdivision Glenwood Add
MLS Listing ID 3194781
Sold Date 12/31/20
Style 1st Floor Entry
Bedrooms 3
Full Baths 1
Half Baths 1
Originating Board actris
Year Built 1940
Annual Tax Amount $5,937
Tax Year 2020
Lot Size 2,787 Sqft
Lot Dimensions 2779
Property Description
Rare East Side gem waiting for it's new owners! This adorable, well-cared for 1940 bungalow has been lovingly restored with new kitchen/baths, tankless water heater, touchless kitchen faucet, Silestone countertops, plus updated electrical and plumbing. The original hardwood floors display vintage charm, and 1940 shiplap hides under most of the drywall, tastefully revealed on the dining room and kitchen ceilings, highlighted with new pot lighting. Fast Google Fiber internet already installed.
Nestled on a low-traffic street, with a walkability score of 80, the home is within a quick stroll of numerous East Side dining options and cafes, as well as the MLK train station, a scenic bike route to downtown, and a dog park 2 blocks away. No quick fix and filp here: this charming bungalow has been lovingly renovated over several years. Move-in ready with "no major deficiencies" on a pre-inspection, the home performs beautifully and lives like a dream.
Gracious, inviting and cozy, this income-generating home is also available fully-furnished, with several furnishings provided by HGTV's Property Brothers.
10 minute walk to: Houndstooth Coffee, Juiceland, Austin Daily Press, Butterfly Bar, The Wheel, Nixta, Hoover's BBQ, Thunderbird Coffee, Houndstooth Coffee, Dai Due, Lulu's Donuts, Unit D Pizza, Bird Bird Biscuit, Haymaker, and many more. Gyms and Salons walkable too!
Location
State TX
County Travis
Rooms
Main Level Bedrooms 3
Interior
Interior Features Electric Dryer Hookup, Gas Dryer Hookup, High Speed Internet, Low Flow Plumbing Fixtures, No Interior Steps, Primary Bedroom on Main, Recessed Lighting, Smart Thermostat, Stackable W/D Connections, Walk-In Closet(s), Washer Hookup
Heating Natural Gas
Cooling Central Air
Flooring Laminate, Wood
Fireplaces Number 1
Fireplaces Type Electric
Fireplace Y
Appliance Dishwasher, ENERGY STAR Qualified Appliances, ENERGY STAR Qualified Dishwasher, ENERGY STAR Qualified Dryer, ENERGY STAR Qualified Freezer, ENERGY STAR Qualified Refrigerator, ENERGY STAR Qualified Washer, ENERGY STAR Qualified Water Heater, Exhaust Fan, Freezer, Gas Oven, RNGHD, Tankless Water Heater, Washer/Dryer
Exterior
Exterior Feature Permeable Paving
Fence Wire, Wood
Pool None
Community Features Curbs, Dog Park, Google Fiber, Nest Thermostat, Walk/Bike/Hike/Jog Trail(s
Utilities Available Above Ground, Cable Available, Electricity Available, Electricity Connected, High Speed Internet, High Speed Internet, Natural Gas Available, Natural Gas Connected, Phone Available, Sewer Available, Sewer Connected, Water Available, Water Connected
Waterfront No
Waterfront Description None
View None
Roof Type Shingle
Accessibility None
Porch Front Porch, Rear Porch
Parking Type Driveway
Total Parking Spaces 2
Private Pool No
Building
Lot Description Trees-Large (Over 40 Ft)
Faces South
Foundation Pillar/Post/Pier
Sewer Public Sewer
Water Public
Level or Stories One
Structure Type Wood Siding
New Construction No
Schools
Elementary Schools Campbell
Middle Schools Kealing
High Schools Mccallum
Others
Restrictions City Restrictions,Deed Restrictions
Ownership Fee-Simple
Acceptable Financing Cash, Conventional, FHA, FMHA, VA Loan
Tax Rate 2.14486
Listing Terms Cash, Conventional, FHA, FMHA, VA Loan
Special Listing Condition Standard
Read Less
Want to know what your home might be worth? Contact us for a FREE valuation!

Our team is ready to help you sell your home for the highest possible price ASAP
Bought with Coldwell Banker Realty


