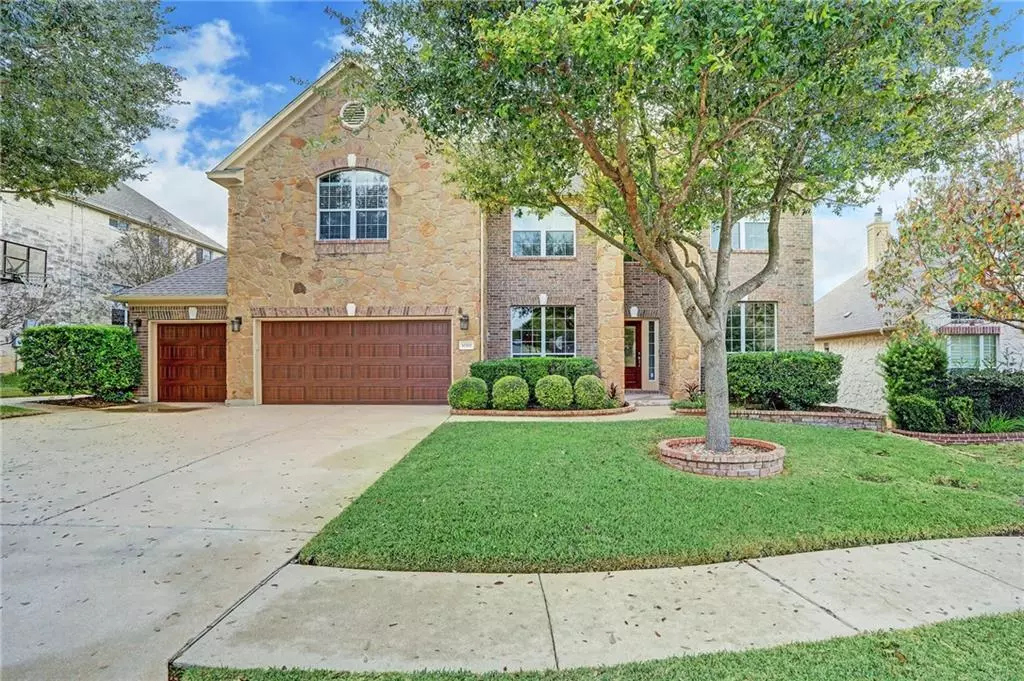$855,000
For more information regarding the value of a property, please contact us for a free consultation.
10500 Medinah Greens DR Austin, TX 78717
5 Beds
4 Baths
3,898 SqFt
Key Details
Property Type Single Family Home
Sub Type Single Family Residence
Listing Status Sold
Purchase Type For Sale
Square Footage 3,898 sqft
Price per Sqft $216
Subdivision Avery Morrison Sub
MLS Listing ID 6716446
Sold Date 12/22/20
Bedrooms 5
Full Baths 3
Half Baths 1
HOA Fees $50/qua
Originating Board actris
Year Built 2004
Annual Tax Amount $15,484
Tax Year 2020
Lot Size 10,193 Sqft
Property Description
Excellent location in the peaceful and manicured neighborhood of Avery Ranch. This home backs up to the greenbelt and has unparalleled privacy. The backyard features a coveted outdoor living space with a fireplace, pool, and hot tub. The master suite on the main floor boasts a sitting area, updated walk-in shower, double vanity sink, and a large master closet.
Live, work, play, and entertain in this spacious 5 bedrooms 3.5 bathroom home. Start the day at the table in the breakfast nook. The kitchen features a gas cooktop, stainless steel appliances, and granite countertops. Make your guests feel special in the elegant formal dining room and end the evening around the fireplace in the living room.
Hold video conferences and zoom meetings in the corner office. The upstairs features 4 bedrooms, a media room, and two bathrooms. The media room can be a second entertainment space, playroom, workout area, or all three. The 4th bedroom upstairs has a private bathroom featuring a double vanity sink. Great for guests or to be used as a mother-in-law suite.
The home also features a three-car garage, laundry room, half bathroom on the first floor, and natural light throughout the home.
In the award-winning, and highly ranked Round Rock ISD. Close to the 226 acres 18 hole golf course bordering a 60-acre lake in Avery Ranch. Close to the hike and bike trails. Immediately adjacent to Avery Ranch, the City of Cedar Park has built an expansive 140-acre community park complex providing recreational opportunities for the entire area. Less than 20 minutes to the Domain, and 30 minutes to downtown.
Location
State TX
County Williamson
Rooms
Main Level Bedrooms 1
Interior
Interior Features Ceiling Fan(s), Cathedral Ceiling(s), High Ceilings, Crown Molding, Double Vanity, In-Law Floorplan, Kitchen Island, Open Floorplan, Primary Bedroom on Main, Walk-In Closet(s)
Heating Central
Cooling Ceiling Fan(s), Central Air
Flooring Carpet, Tile, Wood
Fireplaces Number 2
Fireplaces Type Living Room, Outside
Fireplace Y
Appliance Dishwasher, Oven, Refrigerator
Exterior
Exterior Feature Private Yard, See Remarks
Garage Spaces 3.0
Fence Fenced, Privacy, Wrought Iron
Pool In Ground, Outdoor Pool
Community Features Walk/Bike/Hike/Jog Trail(s, See Remarks
Utilities Available Electricity Available, Natural Gas Available
Waterfront Description None
View Park/Greenbelt
Roof Type Composition
Accessibility None
Porch Covered
Total Parking Spaces 6
Private Pool Yes
Building
Lot Description Back Yard, Trees-Medium (20 Ft - 40 Ft)
Faces East
Foundation Slab
Sewer Public Sewer
Water Public
Level or Stories Two
Structure Type Masonry – All Sides
New Construction No
Schools
Elementary Schools Patsy Sommer
Middle Schools Cedar Valley
High Schools Mcneil
Others
HOA Fee Include See Remarks
Restrictions None
Ownership Fee-Simple
Acceptable Financing Cash, Conventional
Tax Rate 2.33812
Listing Terms Cash, Conventional
Special Listing Condition Standard
Read Less
Want to know what your home might be worth? Contact us for a FREE valuation!

Our team is ready to help you sell your home for the highest possible price ASAP
Bought with Redfin Corporation


