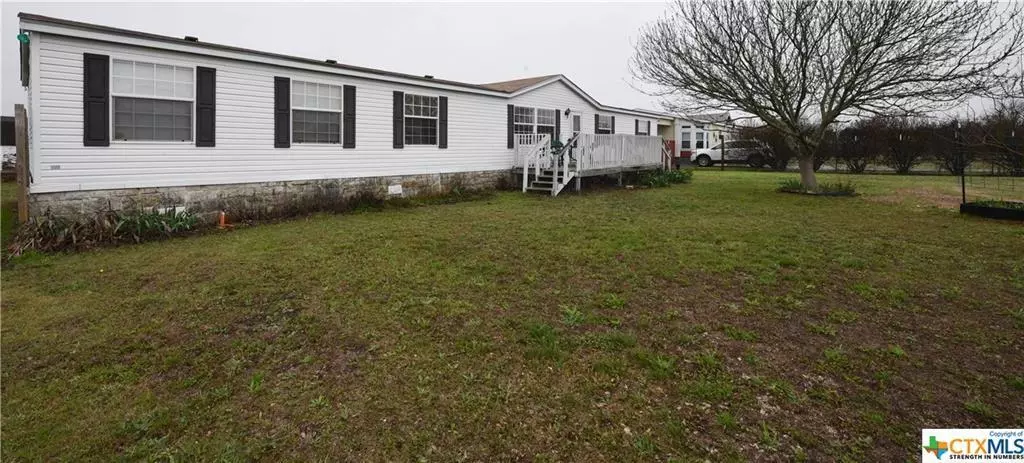$124,900
For more information regarding the value of a property, please contact us for a free consultation.
489 Jackrabbit RD Belton, TX 76513
4 Beds
2 Baths
2,128 SqFt
Key Details
Property Type Manufactured Home
Sub Type Manufactured Home
Listing Status Sold
Purchase Type For Sale
Square Footage 2,128 sqft
Price per Sqft $61
Subdivision Shaw Branch East
MLS Listing ID 5635134
Sold Date 01/26/21
Bedrooms 4
Full Baths 2
Originating Board actris
Year Built 2003
Tax Year 2020
Lot Size 0.500 Acres
Property Description
Welcome to this gorgeous extended manufactured home with 4 bedrooms and 2 full baths! This home features 2 living rooms, dine in kitchen with a breakfast bar! Kitchen includes matching stainless steel appliances and solid counter tops! The common bathroom has a double vanity and a shower tub combo! The master includes his and her closets, an elongated bonus section for a private office in suite, and his and her vanity with a garden tub and walk in shower with built in bench! Come see for yourself and take a tour!
Location
State TX
County Bell
Rooms
Main Level Bedrooms 4
Interior
Interior Features Two Primary Baths, Breakfast Bar, Multiple Living Areas, Primary Bedroom on Main, Walk-In Closet(s)
Heating Electric
Cooling Electric
Flooring Carpet, Tile, Vinyl
Fireplaces Type Living Room
Fireplace Y
Appliance Dishwasher, Electric Water Heater
Exterior
Exterior Feature See Remarks
Garage Spaces 1.0
Fence Chain Link
Pool None
Community Features See Remarks
Utilities Available See Remarks
Waterfront Description None
View None
Roof Type Composition,Shingle
Accessibility See Remarks
Porch Enclosed
Total Parking Spaces 2
Private Pool No
Building
Lot Description None
Faces North
Foundation Pillar/Post/Pier
Sewer See Remarks
Water Public
Level or Stories One
Structure Type HardiPlank Type
New Construction No
Schools
Elementary Schools Richard E Cavazos
Middle Schools Nolan
High Schools Killeen
Others
Restrictions See Remarks
Ownership Fee-Simple
Acceptable Financing See Remarks
Tax Rate 1.77227
Listing Terms See Remarks
Special Listing Condition Standard
Read Less
Want to know what your home might be worth? Contact us for a FREE valuation!

Our team is ready to help you sell your home for the highest possible price ASAP
Bought with Non Member


