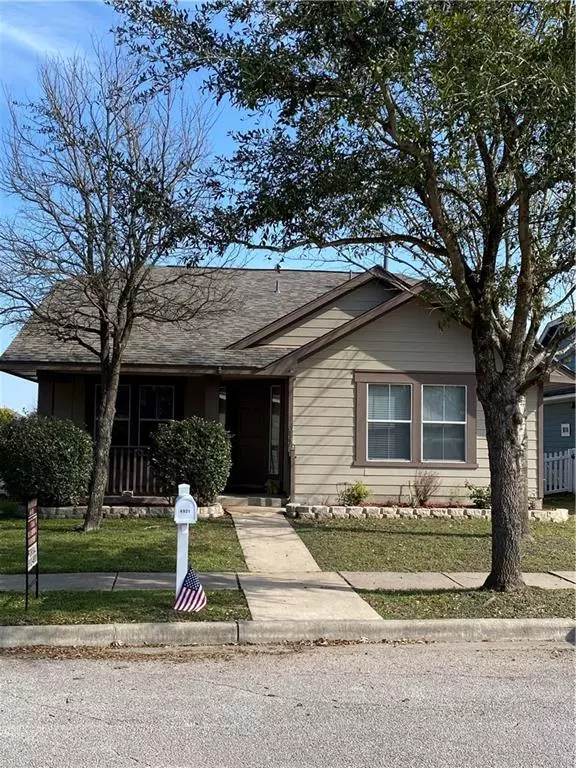$300,000
For more information regarding the value of a property, please contact us for a free consultation.
4921 Hartson Kyle, TX 78640
3 Beds
2 Baths
1,379 SqFt
Key Details
Property Type Single Family Home
Sub Type Single Family Residence
Listing Status Sold
Purchase Type For Sale
Square Footage 1,379 sqft
Price per Sqft $217
Subdivision Plum Creek Ph 1 Sec 2H
MLS Listing ID 7306915
Sold Date 03/16/21
Style 1st Floor Entry
Bedrooms 3
Full Baths 2
HOA Fees $50/qua
Originating Board actris
Year Built 2006
Tax Year 2018
Lot Size 6,011 Sqft
Lot Dimensions 55 x 120
Property Sub-Type Single Family Residence
Property Description
The best little gem in Plum Creek. True pride of ownership with many recent upgrades and changes. The roof shingles were replaced about 3 months ago with class 4 roof shingles, (cost an extra $3,000 plus it saves money on insurance ) added recessed lights in public areas, installed high quality laminate flooring, ( wood looking) changed fixtures and upgraded to stainless steel appliances. (except dishwasher its a little over 1 year old),. The exterior was painted a little over one year ago and interior was painted light grey with white trim recently. There is a sprinkler system, back patio, and raised garden beds too all on a nice 120 foot deep lot across the street from a small community park. This is one of the largest most private lots in this section. Super open floor plan with tons of natural light . Spacious kitchen with island, gas appliances, butler's pantry and much more. Plum creek now has 7 miles or trails, one lake, two dog parks, multiple parks, pools, and a gold course too. Many homes now under contract are setting the market, the demand has hit Plum creek. Seller will wait to sell till some of the current pending listings close to help out the appraisers struggling to make value. Try to replace it for the money west of 35, its not out there.
Location
State TX
County Hays
Rooms
Main Level Bedrooms 3
Interior
Interior Features Breakfast Bar, Ceiling Fan(s), Vaulted Ceiling(s), Electric Dryer Hookup, Gas Dryer Hookup, Primary Bedroom on Main
Heating Central, Exhaust Fan, Natural Gas
Cooling Ceiling Fan(s), Central Air, Exhaust Fan
Flooring Carpet, Vinyl
Fireplaces Type None
Fireplace Y
Appliance Dishwasher, Disposal, Exhaust Fan, Gas Range, Microwave, Free-Standing Range, Free-Standing Refrigerator, Self Cleaning Oven, Stainless Steel Appliance(s), Water Heater, Water Softener Owned
Exterior
Exterior Feature Exterior Steps, See Remarks
Garage Spaces 2.0
Fence Fenced, Vinyl
Pool None
Community Features Common Grounds, Dog Park, Fishing, Golf, Lake, Park, Pet Amenities, Picnic Area, Playground, Pool, Walk/Bike/Hike/Jog Trail(s
Utilities Available Electricity Connected, Natural Gas Connected, Phone Available, Sewer Connected, Water Connected
Waterfront Description None
View See Remarks
Roof Type Composition
Accessibility None
Porch Covered, Patio, Porch
Total Parking Spaces 4
Private Pool No
Building
Lot Description Alley, Public Maintained Road, Sprinkler - Automatic, Sprinkler - In Rear, Sprinkler - In Front, Trees-Medium (20 Ft - 40 Ft), Views
Faces West
Foundation Slab
Sewer Public Sewer
Water Public
Level or Stories One
Structure Type HardiPlank Type
New Construction No
Schools
Elementary Schools Laura B Negley
Middle Schools R C Barton
High Schools Jack C Hays
School District Hays Cisd
Others
HOA Fee Include Common Area Maintenance
Restrictions Deed Restrictions
Ownership Fee-Simple
Acceptable Financing Cash, Conventional
Tax Rate 2.7624
Listing Terms Cash, Conventional
Special Listing Condition Standard
Read Less
Want to know what your home might be worth? Contact us for a FREE valuation!

Our team is ready to help you sell your home for the highest possible price ASAP
Bought with Ultima Real Estate

