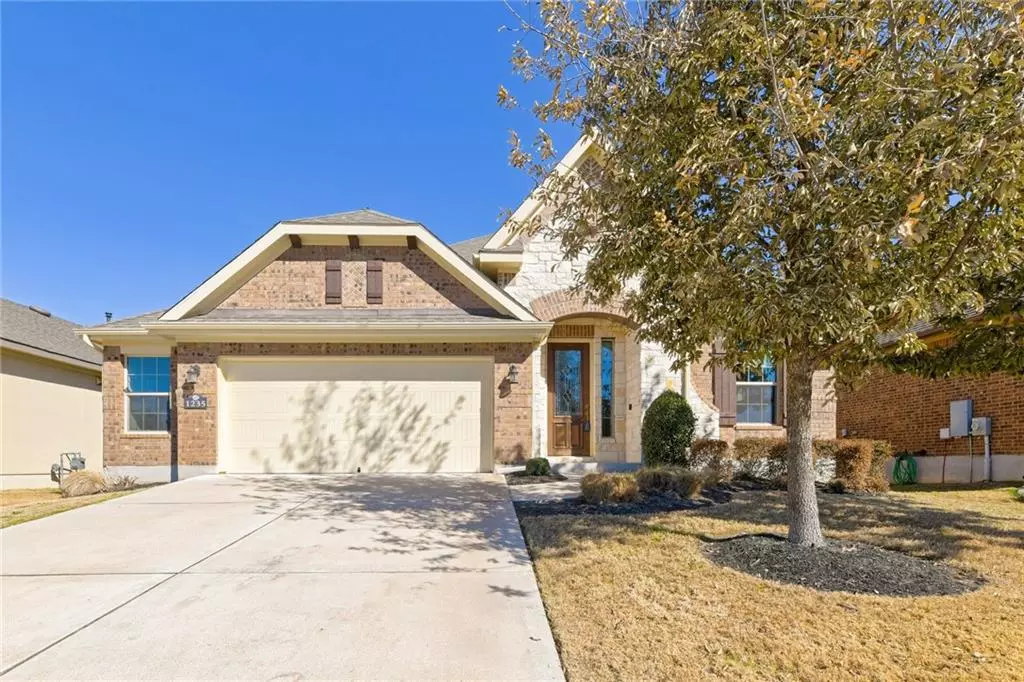$360,000
For more information regarding the value of a property, please contact us for a free consultation.
1235 Falling Hills DR Georgetown, TX 78628
4 Beds
2 Baths
2,026 SqFt
Key Details
Property Type Single Family Home
Sub Type Single Family Residence
Listing Status Sold
Purchase Type For Sale
Square Footage 2,026 sqft
Price per Sqft $197
Subdivision Water Oak North Sec 1
MLS Listing ID 6362609
Sold Date 03/19/21
Style 1st Floor Entry,Single level Floor Plan
Bedrooms 4
Full Baths 2
HOA Fees $54/qua
Originating Board actris
Year Built 2014
Tax Year 2020
Lot Size 6,577 Sqft
Property Description
One corner of lot backs to neighborhood park. Quality Built Scott Felder home in up ESTABLISHED section of Water Oak. Great for first time buyers or those wanting low maintenance. Wonderful covered porch w/ wood burning Fireplace. 3 Bedroom + Study plan can become a 4 bed plan. Convert the front study to 4th bedroom if you like and use extra room in the Master Suite for office. Functional layout is open/airy with natural light. Classy touches include plantation shutters, custom blinds, great kitchen appliances, and an RO system for AWESOME drinking water. Fantastic location feeds brand new elementary school and makes for easy commutes to shopping/major roadways. It's a quiet setting, easily accessible to all that you love about Georgetown and the northern areas of Austin Metro.
Location
State TX
County Williamson
Rooms
Main Level Bedrooms 4
Interior
Interior Features Ceiling Fan(s), High Ceilings, Crown Molding, Entrance Foyer, High Speed Internet, Kitchen Island, Open Floorplan, Pantry, Primary Bedroom on Main, Soaking Tub, Storage, Walk-In Closet(s)
Heating Central, Fireplace(s), Forced Air, Propane, Radiant Ceiling, See Remarks
Cooling Ceiling Fan(s), Central Air, Exhaust Fan, Gas
Flooring Carpet, Tile
Fireplaces Number 2
Fireplaces Type Bedroom, Gas, Gas Starter, Outside, Propane
Fireplace Y
Appliance Built-In Electric Oven, Built-In Gas Range, Dishwasher, Disposal, Exhaust Fan, Gas Cooktop, Microwave, Oven, Electric Oven, Propane Cooktop, RNGHD, Self Cleaning Oven, Vented Exhaust Fan, Water Heater, Water Purifier Owned, Water Softener, Water Softener Owned
Exterior
Exterior Feature Barbecue, Exterior Steps, Gas Grill, Gutters Partial, Outdoor Grill, Private Yard
Garage Spaces 2.0
Fence Back Yard, Gate, Wood
Pool None
Community Features Clubhouse, Cluster Mailbox, Curbs, High Speed Internet, Playground, Pool, Sidewalks, Street Lights, Trash Pickup - Door to Door
Utilities Available Cable Connected, Electricity Available, Electricity Connected, High Speed Internet, Natural Gas Not Available, Phone Available, Phone Connected, Propane, Sewer Available, Sewer Connected, Underground Utilities, Water Connected
Waterfront No
Waterfront Description None
View Neighborhood
Roof Type Composition
Accessibility Central Living Area
Porch Covered, Front Porch
Total Parking Spaces 2
Private Pool No
Building
Lot Description Back Yard, Front Yard, Landscaped, Public Maintained Road, Sprinkler - Automatic, Sprinkler - Side Yard, Trees-Moderate
Faces South
Foundation Slab
Sewer Public Sewer
Water MUD
Level or Stories One
Structure Type Brick,Stone Veneer
New Construction No
Schools
Elementary Schools Wolf Ranch Elementary
Middle Schools James Tippit
High Schools East View
Others
HOA Fee Include Common Area Maintenance,Landscaping,Maintenance Grounds
Restrictions Deed Restrictions
Ownership Fee-Simple
Acceptable Financing Cash, Conventional, VA Loan
Tax Rate 2.78582
Listing Terms Cash, Conventional, VA Loan
Special Listing Condition Standard
Read Less
Want to know what your home might be worth? Contact us for a FREE valuation!

Our team is ready to help you sell your home for the highest possible price ASAP
Bought with Dash Realty


