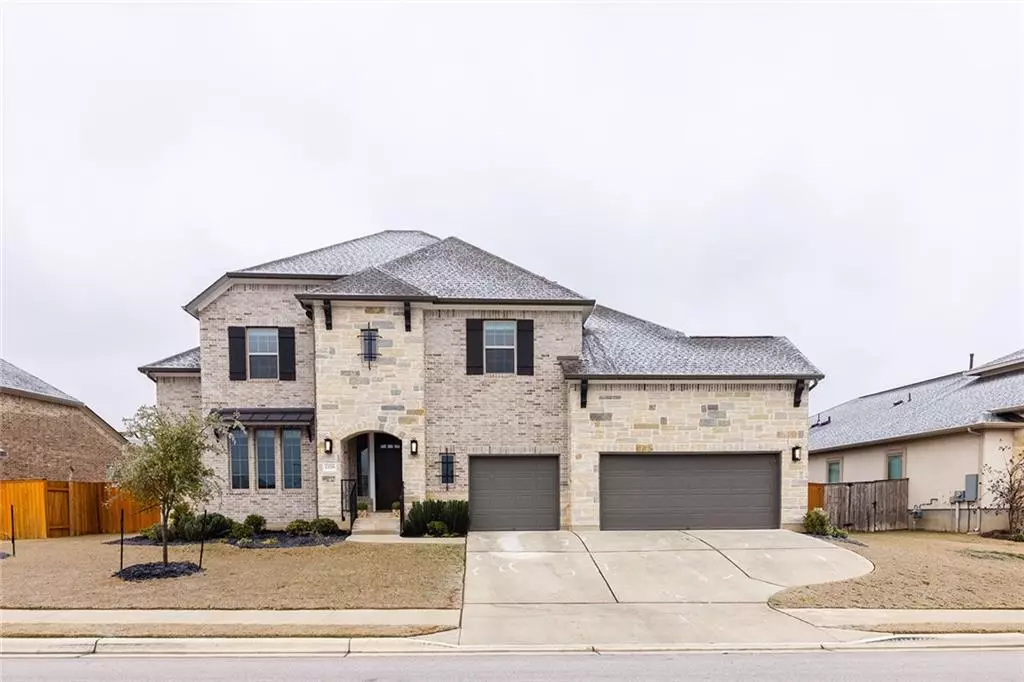$650,000
For more information regarding the value of a property, please contact us for a free consultation.
2228 Rabbit Creek DR Georgetown, TX 78626
4 Beds
4 Baths
3,472 SqFt
Key Details
Property Type Single Family Home
Sub Type Single Family Residence
Listing Status Sold
Purchase Type For Sale
Square Footage 3,472 sqft
Price per Sqft $187
Subdivision Teravista Sec 401 Ph 2
MLS Listing ID 7637959
Sold Date 03/15/21
Bedrooms 4
Full Baths 3
Half Baths 1
HOA Fees $65/mo
Originating Board actris
Year Built 2019
Tax Year 2020
Lot Size 9,583 Sqft
Property Description
Stunning Westin Homes built, Preston III floor plan with the third car garage! Soaring entrance features detailed rotunda ceiling and a grand, curved staircase. Study in the front of the home. Walk through laundry room access to master closet. Upstairs boasts plenty of space for enjoying the game room and media room. Ensuite bedroom/bathroom upstairs for a second master option! Opportunity for entertaining and relaxing evenings on the enlarge, covered back patio. Front of the home faces green space with no neighbors directly across the street. Pocket park right down the street. Access to nearby Club at Wildflower Park includes resort style pool, walk trail, open play fields, pond, gym, BBQ area and public 18-hole championship golf course. Buyer to verify schools and sqft.
Location
State TX
County Williamson
Rooms
Main Level Bedrooms 1
Interior
Interior Features Ceiling Fan(s), High Ceilings, Electric Dryer Hookup, In-Law Floorplan, Open Floorplan, Primary Bedroom on Main, Walk-In Closet(s)
Heating Natural Gas
Cooling Central Air
Flooring Carpet, Tile
Fireplaces Number 1
Fireplaces Type Gas
Fireplace Y
Appliance Built-In Oven(s), Dishwasher, Disposal, Gas Cooktop, Microwave, Water Heater
Exterior
Exterior Feature Gutters Partial
Garage Spaces 3.0
Fence Privacy
Pool None
Community Features Clubhouse, Common Grounds, Fitness Center, Golf, Park, Picnic Area, Playground, Pool, Sport Court(s)/Facility, Tennis Court(s), Walk/Bike/Hike/Jog Trail(s
Utilities Available Electricity Available, Natural Gas Available
Waterfront Description None
View Park/Greenbelt
Roof Type Composition
Accessibility None
Porch Porch, Rear Porch
Total Parking Spaces 3
Private Pool No
Building
Lot Description Curbs, Landscaped, Sprinkler - Automatic, Trees-Small (Under 20 Ft)
Faces Southeast
Foundation Slab
Sewer Public Sewer
Water Public
Level or Stories Two
Structure Type HardiPlank Type,Masonry – All Sides
New Construction No
Schools
Elementary Schools Carver
Middle Schools Wagner
High Schools East View
Others
HOA Fee Include Common Area Maintenance
Restrictions Deed Restrictions
Ownership Fee-Simple
Acceptable Financing Cash, Conventional, FHA, VA Loan
Tax Rate 2.61082
Listing Terms Cash, Conventional, FHA, VA Loan
Special Listing Condition Standard
Read Less
Want to know what your home might be worth? Contact us for a FREE valuation!

Our team is ready to help you sell your home for the highest possible price ASAP
Bought with Realty Texas LLC


