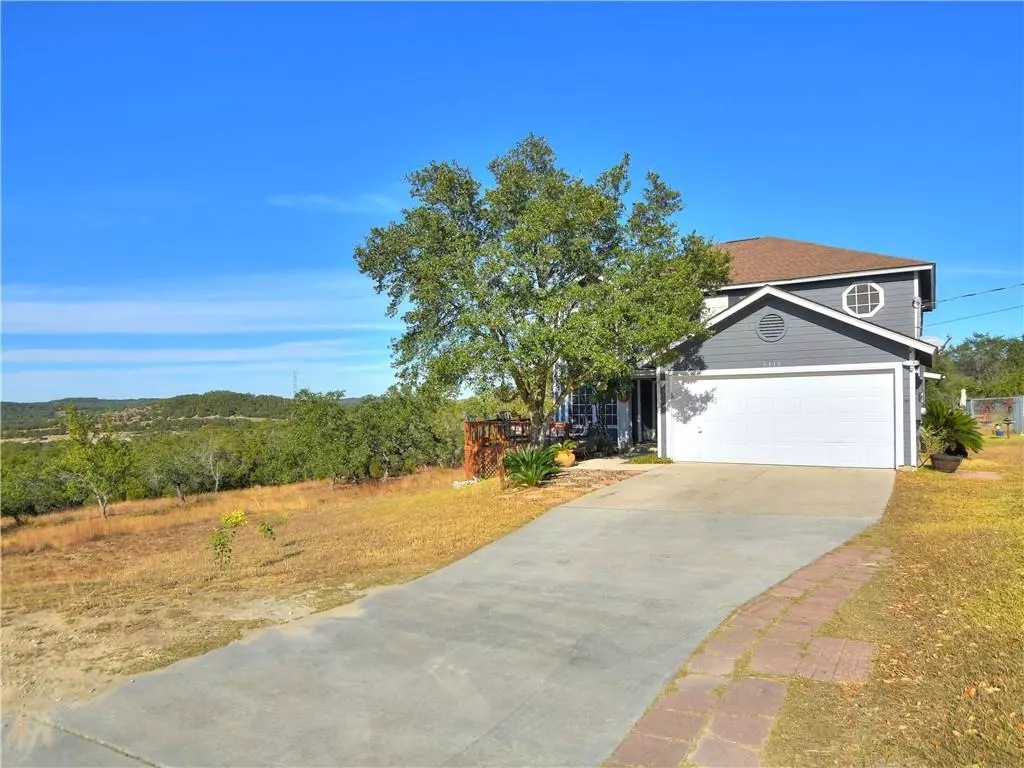$500,000
For more information regarding the value of a property, please contact us for a free consultation.
5913 Temerity WAY Bulverde, TX 78163
4 Beds
3 Baths
2,882 SqFt
Key Details
Property Type Single Family Home
Sub Type Single Family Residence
Listing Status Sold
Purchase Type For Sale
Square Footage 2,882 sqft
Price per Sqft $169
Subdivision Rim Rock Ranch 3
MLS Listing ID 3606894
Sold Date 04/06/21
Bedrooms 4
Full Baths 2
Half Baths 1
HOA Fees $10/ann
Originating Board actris
Year Built 1999
Tax Year 2020
Lot Size 2.640 Acres
Property Description
Wonderful home with amazing 360 Hill Country views! This property sits on more than 2 and a half acres of land and has lots of great features. Open floor plan with two living rooms, formal dining area and a game room. This property is also perfect for entertaining! Kitchen features a walk-in pantry and a breakfast nook. Oversized master bedroom with a gallery that can be converted into a walk-in closet and full bath with double vanities. Exterior features a dreamy covered patio, perfect for entertaining or relaxing. The views at this property will not disappoint!
Location
State TX
County Comal
Rooms
Main Level Bedrooms 4
Interior
Interior Features Ceiling Fan(s), Double Vanity, Kitchen Island, Multiple Dining Areas, Multiple Living Areas, Open Floorplan, Primary Bedroom on Main
Heating Central, Electric
Cooling Central Air, Electric
Flooring Carpet, Laminate, Tile
Fireplaces Number 1
Fireplaces Type Family Room, Wood Burning
Fireplace Y
Appliance Dishwasher, Disposal
Exterior
Exterior Feature None
Garage Spaces 2.0
Fence None
Pool None
Community Features None
Utilities Available Electricity Available, High Speed Internet, Phone Available
Waterfront Description None
View Hill Country, Trees/Woods
Roof Type Asphalt
Accessibility None
Porch Covered, Deck, Patio
Private Pool No
Building
Lot Description Back Yard, Gentle Sloping, Private, Many Trees
Faces North
Foundation Slab
Sewer Septic Tank
Water Public
Level or Stories Two
Structure Type Stone,See Remarks
New Construction No
Schools
Elementary Schools Johnson Ranch
Middle Schools Smithson Valley
High Schools Smithson Valley
Others
HOA Fee Include Common Area Maintenance
Restrictions None
Ownership Fee-Simple
Acceptable Financing Cash, Conventional, FHA, VA Loan
Tax Rate 1.81639
Listing Terms Cash, Conventional, FHA, VA Loan
Special Listing Condition Standard
Read Less
Want to know what your home might be worth? Contact us for a FREE valuation!

Our team is ready to help you sell your home for the highest possible price ASAP
Bought with Non Member


