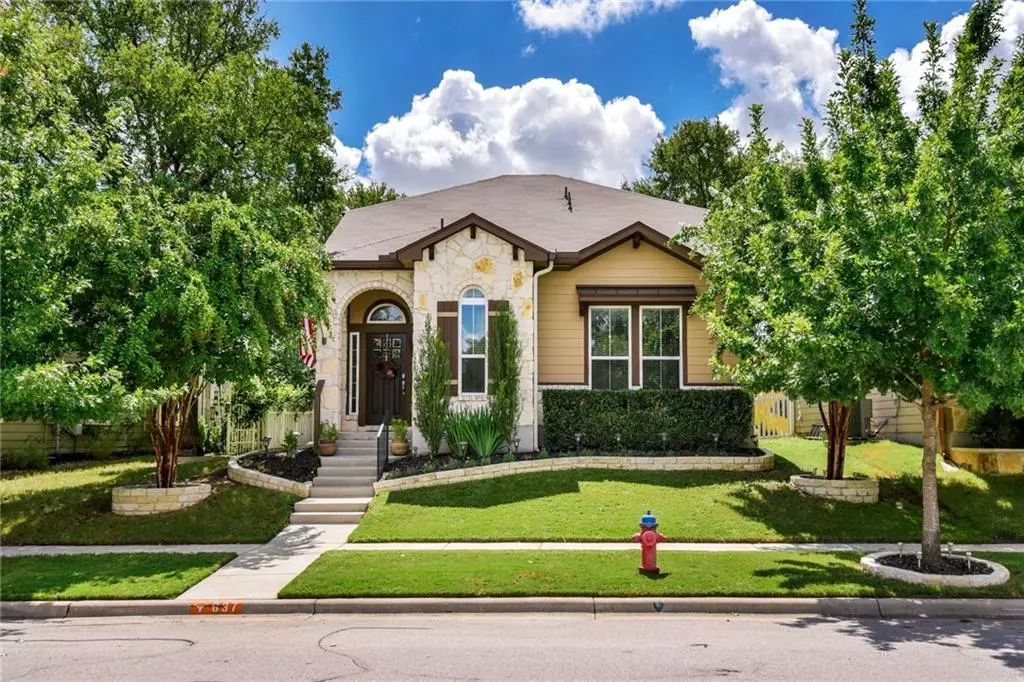$375,000
For more information regarding the value of a property, please contact us for a free consultation.
637 Heritage Springs TRL Round Rock, TX 78664
3 Beds
3 Baths
1,791 SqFt
Key Details
Property Type Single Family Home
Sub Type Single Family Residence
Listing Status Sold
Purchase Type For Sale
Square Footage 1,791 sqft
Price per Sqft $239
Subdivision Turtle Creek Village Ph 5
MLS Listing ID 8695605
Sold Date 04/12/21
Style 1st Floor Entry,Entry Steps,No Adjoining Neighbor
Bedrooms 3
Full Baths 2
Half Baths 1
HOA Fees $46/mo
Originating Board actris
Year Built 2013
Annual Tax Amount $5,064
Tax Year 2020
Lot Size 4,922 Sqft
Property Description
Immaculately cared for one-owner home in Turtle Creek Village ready for move-in. Home faces Northwest directly across from greenbelt hiking trails, so back covered patio is shaded in the afternoons and evenings. Community amenities include pool, trails and park area. Owners have done extensive hardscaping and landscaping. Owners' suite is on main floor along with family room, study overlooking the greenbelt, laundry, half bath, kitchen with granite and stainless steel, and dining. Loft flex area, two bedrooms and full bath upstairs. Covered back patio with ceiling fan and extended stone patio with back yard lawn and party lighting. Detached 2-car garage with extra parking pad, vinyl picket fence. Low taxes and HOA fees. Very quiet and comfortable home close to Dell, Apple, Samsung, The Domain and Round Rock schools with convenient access to major thoroughfares. Please watch the video and virtual tours! Come fall in love!
Location
State TX
County Williamson
Rooms
Main Level Bedrooms 1
Interior
Interior Features Ceiling Fan(s), High Ceilings, Granite Counters, Double Vanity, Electric Dryer Hookup, Eat-in Kitchen, Entrance Foyer, Interior Steps, Kitchen Island, Multiple Living Areas, Primary Bedroom on Main, Storage, Walk-In Closet(s), Washer Hookup, Wired for Data
Heating Central, Electric
Cooling Ceiling Fan(s), Central Air, Electric
Flooring Carpet, Tile, Wood
Fireplace Y
Appliance Dishwasher, Disposal, Electric Range, Microwave, Electric Oven, Plumbed For Ice Maker, Free-Standing Electric Range, Stainless Steel Appliance(s), Electric Water Heater
Exterior
Exterior Feature Exterior Steps, Gutters Partial, Lighting, Private Yard
Garage Spaces 2.0
Fence Back Yard, Fenced, Gate, Vinyl
Pool None
Community Features BBQ Pit/Grill, Cluster Mailbox, Common Grounds, Curbs, Dog Park, Park, Pool, Sidewalks, Street Lights, Underground Utilities, Walk/Bike/Hike/Jog Trail(s
Utilities Available Cable Available, Electricity Connected, Sewer Connected, Underground Utilities, Water Connected
Waterfront Description Creek, Dry/Seasonal
View Park/Greenbelt, Trees/Woods
Roof Type Composition
Accessibility Accessible Stairway
Porch Covered, Patio
Total Parking Spaces 3
Private Pool No
Building
Lot Description Alley, Back Yard, Curbs, Front Yard, Interior Lot, Landscaped, Level, Public Maintained Road, Sprinkler - Automatic, Sprinkler - In Rear, Sprinkler - Drip Only/Bubblers, Sprinkler - In Front, Sprinkler - Rain Sensor, Sprinkler - Side Yard, Trees-Medium (20 Ft - 40 Ft), Views
Faces Northwest
Foundation Slab
Sewer Public Sewer
Water Public
Level or Stories Two
Structure Type HardiPlank Type, Stone
New Construction No
Schools
Elementary Schools Neysa Callison
Middle Schools Cd Fulkes
High Schools Cedar Ridge
Others
HOA Fee Include Common Area Maintenance
Restrictions Deed Restrictions
Ownership Fee-Simple
Acceptable Financing Cash, Conventional, FHA, VA Loan
Tax Rate 2.24472
Listing Terms Cash, Conventional, FHA, VA Loan
Special Listing Condition Standard
Read Less
Want to know what your home might be worth? Contact us for a FREE valuation!

Our team is ready to help you sell your home for the highest possible price ASAP
Bought with Pure Realty


