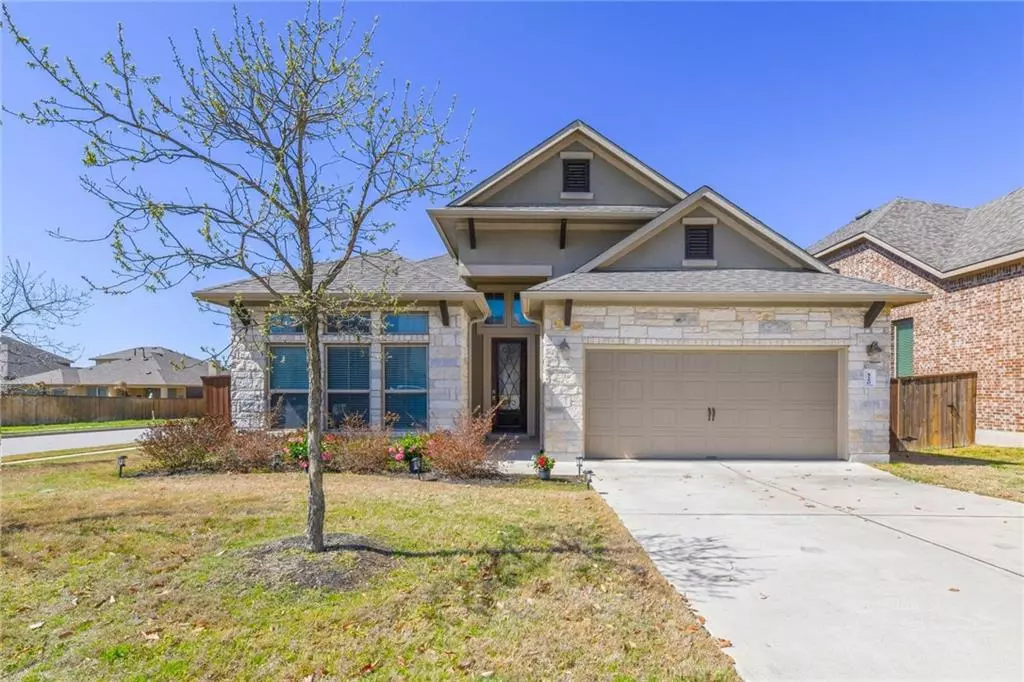$560,000
For more information regarding the value of a property, please contact us for a free consultation.
520 Garner Park DR Georgetown, TX 78628
5 Beds
4 Baths
2,870 SqFt
Key Details
Property Type Single Family Home
Sub Type Single Family Residence
Listing Status Sold
Purchase Type For Sale
Square Footage 2,870 sqft
Price per Sqft $226
Subdivision Parkside At Mayfield Ranch
MLS Listing ID 1431792
Sold Date 04/20/21
Bedrooms 5
Full Baths 3
Half Baths 1
HOA Fees $44/qua
Originating Board actris
Year Built 2015
Annual Tax Amount $9,369
Tax Year 2020
Lot Size 8,232 Sqft
Property Description
Prepare to be impressed when you enter this meticulously maintained home in Parkside at Mayfield Ranch. This wonderful home sits on an oversized corner lot on an interior street with little to no through traffic. The light-filled, open concept floor plan exudes relaxation and comfort with high ceilings, tile flooring and neutral colored walls. Entertainer's will love the well designed floor plan with each space flowing seamlessly into the next. Sit at the oversized breakfast bar while you sip on your morning coffee or evening tea or serve appetizers during get-togethers. Espresso cabinetry is complimented by the light, stone countertops in the kitchen. Enjoy cooking with the stainless steel appliances including a gas cooktop and built-in oven. Wake up feeling refreshed in the spacious owner's suite that boasts an ensuite bath with a dual vanity, soaking tub, custom separate shower and huge walk-in closet. A half bath, large laundry room and 3 (one could be used for a study) guest bedrooms and a full guest bath finish out the first floor. A living space/game room, full bath and a guest bedroom make the perfect in-law suite on the second floor. Lounge and decompress on the covered back patio in your private backyard or throw the ball around with your four-legged friend. This home is walking distance to one of the two community pools and exemplary Parkside Elementary. Only a few minutes from Williamson County park where you can hike, bike and play recreational sports. With it's convenient location close to shopping, dining and major highways; this is the ideal place to call home!
Location
State TX
County Williamson
Rooms
Main Level Bedrooms 4
Interior
Interior Features Breakfast Bar, Ceiling Fan(s), High Ceilings, Stone Counters, Double Vanity, Electric Dryer Hookup, Interior Steps, Kitchen Island, Multiple Living Areas, Open Floorplan, Pantry, Primary Bedroom on Main, Recessed Lighting, Soaking Tub, Walk-In Closet(s), Washer Hookup, Wired for Sound
Heating Central, Natural Gas
Cooling Central Air
Flooring Carpet, Tile
Fireplaces Number 1
Fireplaces Type Gas, Gas Log, Living Room
Fireplace Y
Appliance Built-In Oven(s), Dishwasher, Disposal, Gas Cooktop, Microwave, Stainless Steel Appliance(s), Water Softener Owned
Exterior
Exterior Feature Gutters Partial, Private Yard
Garage Spaces 2.0
Fence Back Yard, Privacy, Wood
Pool None
Community Features Cluster Mailbox, Conference/Meeting Room, Curbs, Park, Planned Social Activities, Pool, Sidewalks, Street Lights, U-Verse, Walk/Bike/Hike/Jog Trail(s
Utilities Available Electricity Available, Natural Gas Available, Sewer Available, Water Available
Waterfront No
Waterfront Description None
View None
Roof Type Composition
Accessibility None
Porch Covered, Rear Porch
Parking Type Attached, Garage Faces Front
Total Parking Spaces 2
Private Pool No
Building
Lot Description Corner Lot, Sprinkler - Automatic, Trees-Medium (20 Ft - 40 Ft)
Faces East
Foundation Slab
Sewer MUD
Water Public
Level or Stories Two
Structure Type Brick,Stone
New Construction No
Schools
Elementary Schools Parkside
Middle Schools Stiles
High Schools Rouse
Others
HOA Fee Include Common Area Maintenance
Restrictions Deed Restrictions
Ownership Fee-Simple
Acceptable Financing Cash, Conventional, FHA, VA Loan
Tax Rate 2.67792
Listing Terms Cash, Conventional, FHA, VA Loan
Special Listing Condition Standard
Read Less
Want to know what your home might be worth? Contact us for a FREE valuation!

Our team is ready to help you sell your home for the highest possible price ASAP
Bought with Realty Austin


