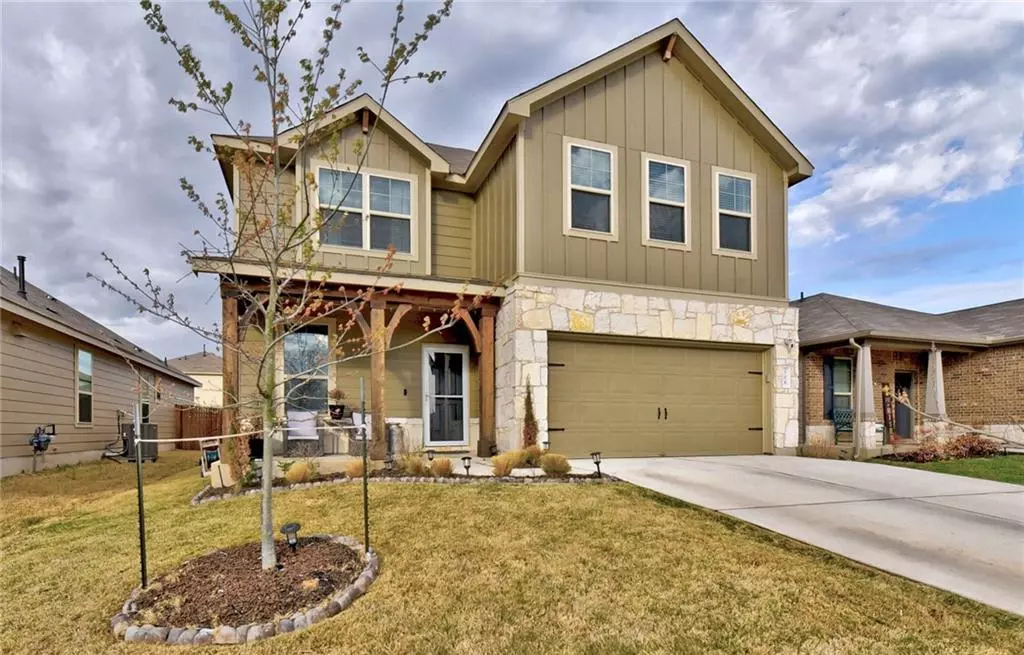$439,999
For more information regarding the value of a property, please contact us for a free consultation.
508 Whitman Ave Georgetown, TX 78626
4 Beds
3 Baths
2,481 SqFt
Key Details
Property Type Single Family Home
Sub Type Single Family Residence
Listing Status Sold
Purchase Type For Sale
Square Footage 2,481 sqft
Price per Sqft $177
Subdivision Carlson Place
MLS Listing ID 8358093
Sold Date 05/24/21
Bedrooms 4
Full Baths 2
Half Baths 1
HOA Fees $25/mo
Originating Board actris
Year Built 2019
Annual Tax Amount $5,173
Tax Year 2020
Lot Size 6,141 Sqft
Property Description
Better than New! This beautiful 4 bedroom + office, 2.5 bath home is full of upgrades and designer touches. Barn door, farmhouse kitchen with new faucet, GE profile appliances, soft close cabinets, water softener, wrought iron stair rails, hard wood floors, granite countertops, new lighting fixtures, upgraded kitchen island, large secondary bedrooms, lots of storage, ring doorbell, new faucets and fixtures in all the bathrooms, upgraded thermostat that can be controlled with your phone, storm door, hard wired with CAD 6, designer colors throughout the home. Low tax rate and no MUD taxes! Recognized Georgetown ISD! Convenient location! Neighborhood Pool is currently being built.
Location
State TX
County Williamson
Rooms
Main Level Bedrooms 1
Interior
Interior Features Breakfast Bar, High Ceilings, Tray Ceiling(s), Granite Counters, Double Vanity, Electric Dryer Hookup, Eat-in Kitchen, High Speed Internet, Interior Steps, Kitchen Island, Multiple Living Areas, Pantry, Primary Bedroom on Main, Recessed Lighting, Smart Thermostat, Walk-In Closet(s), Washer Hookup, Wired for Data
Heating Central, Natural Gas
Cooling Central Air
Flooring Carpet, Tile, Wood
Fireplaces Type None
Fireplace Y
Appliance Cooktop, Dishwasher, Disposal, Gas Range, Microwave, Gas Oven, Double Oven, Plumbed For Ice Maker, Water Softener
Exterior
Exterior Feature Private Yard
Garage Spaces 2.0
Fence Back Yard, Fenced, Full, Gate, Wood
Pool None
Community Features Cluster Mailbox, Common Grounds, Pool
Utilities Available Cable Available, Electricity Available, Natural Gas Available, Phone Available, Underground Utilities, Water Available
Waterfront Description None
View None
Roof Type Composition
Accessibility None
Porch Covered, Front Porch, Porch, Rear Porch
Total Parking Spaces 2
Private Pool No
Building
Lot Description Back Yard, Curbs, Landscaped, Level, Sprinkler - Automatic, Sprinkler - In Rear, Sprinkler - In Front
Faces East
Foundation Slab
Sewer None
Water Public
Level or Stories Two
Structure Type HardiPlank Type,Stone
New Construction No
Schools
Elementary Schools James E Mitchell
Middle Schools Wagner
High Schools East View
Others
HOA Fee Include Common Area Maintenance
Restrictions See Remarks
Ownership Fee-Simple
Acceptable Financing Cash, Conventional, FHA, VA Loan
Tax Rate 2.18382
Listing Terms Cash, Conventional, FHA, VA Loan
Special Listing Condition Standard
Read Less
Want to know what your home might be worth? Contact us for a FREE valuation!

Our team is ready to help you sell your home for the highest possible price ASAP
Bought with Keller Williams Realty-RR (WC)


