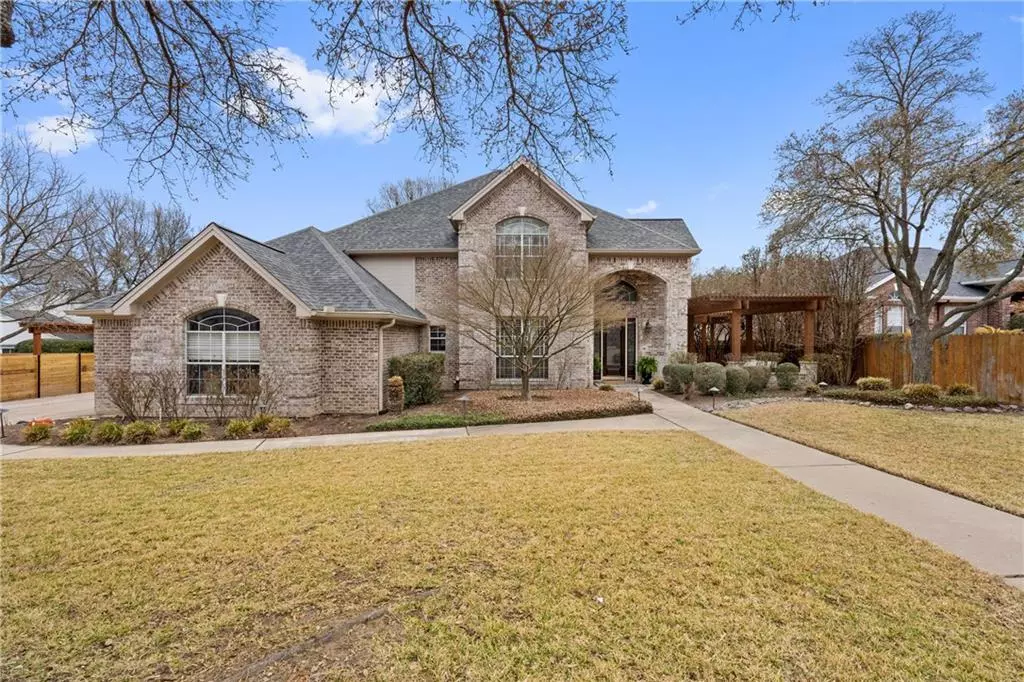$685,000
For more information regarding the value of a property, please contact us for a free consultation.
4 Ridge RUN Round Rock, TX 78664
4 Beds
4 Baths
3,518 SqFt
Key Details
Property Type Single Family Home
Sub Type Single Family Residence
Listing Status Sold
Purchase Type For Sale
Square Footage 3,518 sqft
Price per Sqft $237
Subdivision Oak Bluff Estates Phase 2
MLS Listing ID 5666529
Sold Date 04/30/21
Bedrooms 4
Full Baths 4
HOA Fees $27/ann
Originating Board actris
Year Built 1995
Annual Tax Amount $9,594
Tax Year 2020
Lot Size 0.475 Acres
Property Description
Stately yet welcoming home on .48 acre. From the front walkway, the covered front porch leads to the impressive entrance, giving way to rich hardwood floors throughout the foyer, formal dining area, study, and formal living area. Two closets on the right side of the foyer are separated by a tall window and a charming window seat. The front door and the foyer windows allow natural light to flow through the area. The dining area is currently used as a playroom with windows overlooking the front yard. French doors lead to the study, with its own door to a landscaped courtyard. The formal living area has a fireplace, built-ins for books or your favorite objet d'art, a wall of windows for natural light, wine fridge, wet bar, wainscoting, triple crown molding, and a brick backsplash. Near the living area is a wall of built-in cabinets for tons of storage. The family room also has a fireplace (see-thru from the formal living area), windows overlooking the patio and back yard, and flows easily into the informal dining area and kitchen, providing the perfect space for entertaining. The wood-look tile in this area and the kitchen is lighter and projects a more casual look. The kitchen is a vision in gray, white, and stainless steel, with a center island, breakfast bar, gas cooktop, quartz counters and cabinets galore. The Owners Retreat has hand-scraped hardwood floors and stained wood crown molding. The Owners bath is spa-like, with dual vanities, quartz counters, an oval stand-alone tub, and a huge walk-in shower. A powder room and the laundry room, with cabinets and a sink, complete the downstairs. Upstairs are 3 spacious bedrooms and 2 baths, one of which is a Jack and Jill. The covered patio extends to an open flagstone area with plenty of room for those weekend BBQ's with family and friends and includes ceiling fans and audio speakers.
Location
State TX
County Williamson
Rooms
Main Level Bedrooms 1
Interior
Interior Features Built-in Features, Ceiling Fan(s), High Ceilings, Quartz Counters, Crown Molding, Double Vanity, Electric Dryer Hookup, French Doors, Interior Steps, Multiple Dining Areas, Multiple Living Areas, Open Floorplan, Primary Bedroom on Main, Recessed Lighting, Walk-In Closet(s), Washer Hookup, Wet Bar
Heating Central, Fireplace(s), Natural Gas
Cooling Ceiling Fan(s), Central Air, Electric
Flooring Carpet, Tile, Wood
Fireplaces Number 2
Fireplaces Type Family Room, Living Room
Fireplace Y
Appliance Built-In Oven(s), Dishwasher, Disposal, Exhaust Fan, Gas Cooktop, Microwave, Plumbed For Ice Maker, Stainless Steel Appliance(s), Water Heater
Exterior
Exterior Feature Gutters Full, No Exterior Steps, Private Yard
Garage Spaces 3.0
Fence Back Yard, Wood, Wrought Iron
Pool None
Community Features Clubhouse, Curbs, Golf
Utilities Available Electricity Connected, Natural Gas Connected, Sewer Connected, Water Connected
Waterfront Description None
View None
Roof Type Composition
Accessibility None
Porch Covered, Front Porch, Patio
Total Parking Spaces 3
Private Pool No
Building
Lot Description Back Yard, Front Yard, Irregular Lot, Landscaped, Level, Near Golf Course, Public Maintained Road, Sprinkler - Automatic, Trees-Large (Over 40 Ft), Many Trees
Faces Northwest
Foundation Slab
Sewer Public Sewer
Water Public
Level or Stories Two
Structure Type Brick
New Construction No
Schools
Elementary Schools Forest Creek
Middle Schools Ridgeview
High Schools Cedar Ridge
Others
HOA Fee Include Common Area Maintenance
Restrictions City Restrictions,Deed Restrictions
Ownership Fee-Simple
Acceptable Financing Cash, Conventional
Tax Rate 2.24472
Listing Terms Cash, Conventional
Special Listing Condition Standard
Read Less
Want to know what your home might be worth? Contact us for a FREE valuation!

Our team is ready to help you sell your home for the highest possible price ASAP
Bought with Coldwell Banker Realty


