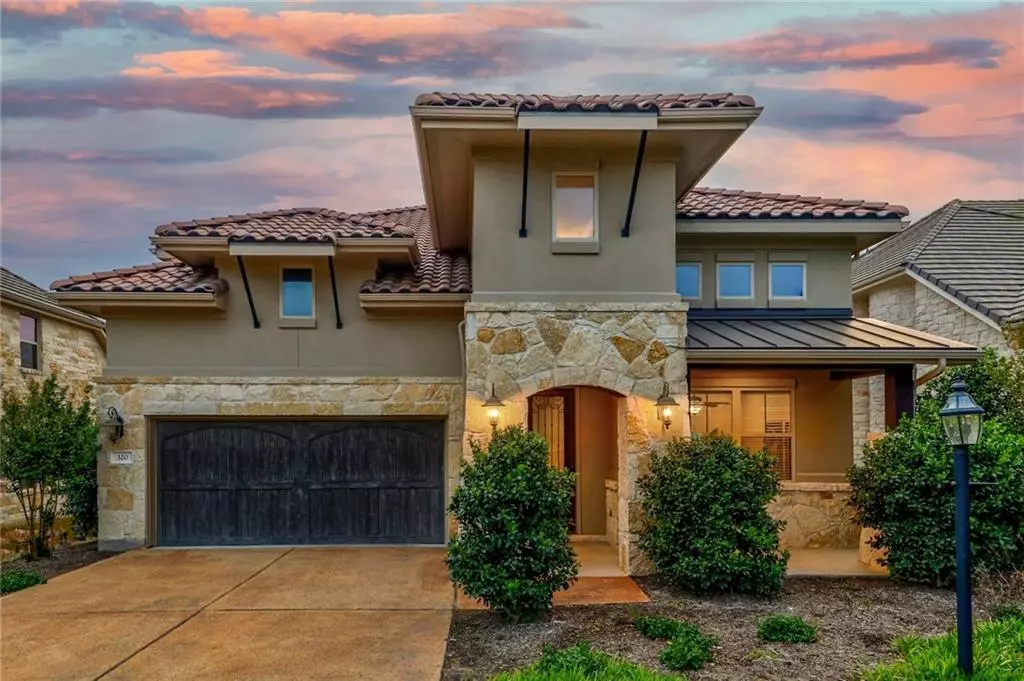$675,000
For more information regarding the value of a property, please contact us for a free consultation.
320 Maxwell WAY #13 Austin, TX 78738
4 Beds
4 Baths
2,948 SqFt
Key Details
Property Type Single Family Home
Sub Type Single Family Residence
Listing Status Sold
Purchase Type For Sale
Square Footage 2,948 sqft
Price per Sqft $288
Subdivision Rough Hollow Sec 3 Condo
MLS Listing ID 2732313
Sold Date 05/11/21
Bedrooms 4
Full Baths 3
Half Baths 1
HOA Fees $61
Originating Board actris
Year Built 2015
Annual Tax Amount $13,053
Tax Year 2020
Property Description
Unique opportunity to own this beautiful European-inspired home on one of the largest lots available on Maxwell Way. Excellent location boasting some of the best Hill Country and sunset views that Rough Hollow has to offer! Master bedroom and office on main level with three beds and two full baths upstairs. Open concept kitchen, covered patio, and a great yard are perfect for entertaining guests or fun with the family. Fresh paint, carpet, and touch-ups inside and out. Move-in ready and just in time for summer! Amazing amenities include marina & yacht club access, pools, splash pad, lazy river & more!
Location
State TX
County Travis
Rooms
Main Level Bedrooms 1
Interior
Interior Features Ceiling Fan(s), Coffered Ceiling(s), High Ceilings, Granite Counters, Crown Molding, Kitchen Island, Pantry, Primary Bedroom on Main, Walk-In Closet(s)
Heating Central
Cooling Central Air
Flooring Carpet, Tile, Wood
Fireplaces Number 1
Fireplaces Type Gas Log, Living Room, Sealed Combustion
Fireplace Y
Appliance Built-In Gas Oven, Built-In Gas Range, Microwave
Exterior
Exterior Feature Gutters Full
Garage Spaces 2.0
Fence Wrought Iron
Pool None
Community Features Clubhouse, Dog Park, Lake, Park, Planned Social Activities, Playground, Pool, Sport Court(s)/Facility
Utilities Available Propane, Underground Utilities
Waterfront No
Waterfront Description None
View Hill Country
Roof Type Spanish Tile
Accessibility None
Porch Covered
Parking Type Garage
Total Parking Spaces 2
Private Pool No
Building
Lot Description Cul-De-Sac, Sprinkler - Automatic, Views
Faces East
Foundation Slab
Sewer MUD
Water MUD
Level or Stories Two
Structure Type Stone,Stucco
New Construction No
Schools
Elementary Schools Serene Hills
Middle Schools Bee Cave Middle School
High Schools Lake Travis
Others
HOA Fee Include Common Area Maintenance
Restrictions Covenant
Ownership Common
Acceptable Financing Cash, Conventional
Tax Rate 2.57057
Listing Terms Cash, Conventional
Special Listing Condition Standard
Read Less
Want to know what your home might be worth? Contact us for a FREE valuation!

Our team is ready to help you sell your home for the highest possible price ASAP
Bought with Coldwell Banker Realty


