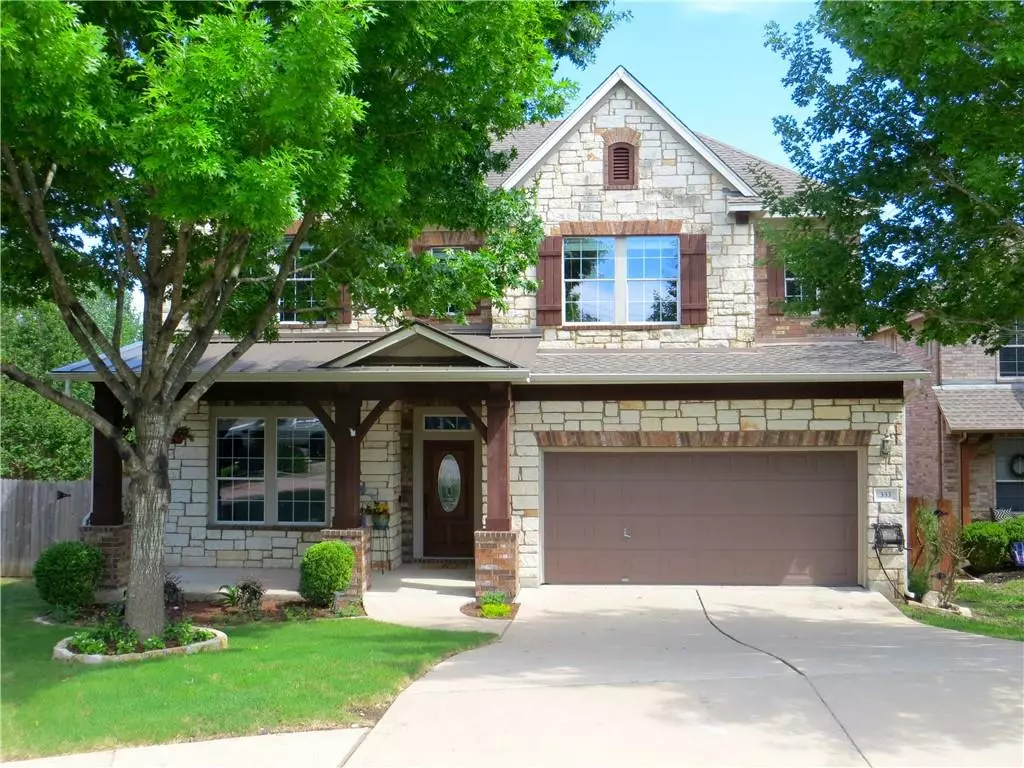$649,000
For more information regarding the value of a property, please contact us for a free consultation.
333 El Socorro LN Austin, TX 78732
4 Beds
3 Baths
2,880 SqFt
Key Details
Property Type Single Family Home
Sub Type Single Family Residence
Listing Status Sold
Purchase Type For Sale
Square Footage 2,880 sqft
Price per Sqft $232
Subdivision Steiner Ranch River Dance
MLS Listing ID 2994603
Sold Date 05/28/21
Style 1st Floor Entry
Bedrooms 4
Full Baths 2
Half Baths 1
HOA Fees $33
Originating Board actris
Year Built 2008
Tax Year 2020
Lot Size 8,102 Sqft
Lot Dimensions 60 x 125
Property Description
Highly desirable Bella Mar, River Dance, Steiner Ranch neighborhood. This move-in-ready home is located on a premium cul-de-sac lot. Neighborhood amenities include miles of hike-n-bike trails, pools, courts, and public boat ramps for lake Austin. This is a gorgeous David Weekley-built home. There is a lovely covered front porch with beautiful cedar columns. Inside, on the main floor of the home is the foyer leading to the open floor plan with living room, formal dining room, and kit/dining combo. There is a dramatic two-story ceiling in the living area with a wall of windows for tons of natural light, a gas fireplace, and a built-in entertainment niche. Also, a study/4th bedroom plus a powder room. The kitchen features granite countertops with a gas cooktop island, Bosch stainless dishwasher, built-in oven, microwave, beverage cooler, deep stainless sink, and an abundance of cabinetry and a pantry. The casual dining area in the kitchen is surrounded by windows. Throughout the downstairs flooring are hardwood and tile. Upstairs consists of the master bedroom suite, a loft area, two additional bedrooms with a shared bath, and the laundry room. The master bedroom features a tall ceiling and a private balcony with a beautiful treetop view. The master bathroom offers an upgraded tall double vanity, soaking tub, separate shower, and generous walk-in closet. All upstairs bedrooms and loft area flooring is lush carpet with tile in the wet areas. The backyard is a wonderful outdoor space with a sprinkler system and ample room for a pool. The garage is equipped with a door opener, keypad, sink, overhead storage racks, a side door to the backyard, and an outlet for charging an electric vehicle. Leander ISD Please note, there are 3 bedrooms with closets and there is a flex room on the main level that could be a 4th bedroom, technically correct. There is good under-stair storage that could be a closet. The loft area in this floor plan was also used as a bedroom in some homes.
Location
State TX
County Travis
Rooms
Main Level Bedrooms 1
Interior
Interior Features Breakfast Bar, Built-in Features, High Ceilings, Crown Molding, Electric Dryer Hookup, Gas Dryer Hookup, Entrance Foyer, French Doors, Interior Steps, Multiple Dining Areas, Multiple Living Areas, Open Floorplan, Pantry, Recessed Lighting, Soaking Tub, Walk-In Closet(s), Washer Hookup
Heating Central, Natural Gas
Cooling Ceiling Fan(s), Central Air
Flooring Carpet, Tile, Wood
Fireplaces Number 1
Fireplaces Type Electric, Gas, Living Room, Sealed Combustion
Fireplace Y
Appliance Built-In Oven(s), Dishwasher, Disposal, Gas Cooktop, Microwave, Oven, Self Cleaning Oven, Water Heater, Water Softener Owned
Exterior
Exterior Feature Balcony, Gutters Partial, Private Yard
Garage Spaces 2.0
Fence Fenced, Privacy, Wood
Pool None
Community Features Clubhouse, Common Grounds, Golf, Lake, Park, Picnic Area, Playground, Pool, Sidewalks, Sport Court(s)/Facility, Tennis Court(s), Walk/Bike/Hike/Jog Trail(s
Utilities Available Electricity Connected, Natural Gas Connected, Sewer Connected, Underground Utilities, Water Connected
Waterfront Description None
View Hill Country
Roof Type Composition
Accessibility None
Porch Deck, Front Porch
Total Parking Spaces 2
Private Pool No
Building
Lot Description Cul-De-Sac, Curbs, Level, Sprinkler - Automatic, Trees-Medium (20 Ft - 40 Ft)
Faces West
Foundation Slab
Sewer MUD
Water MUD
Level or Stories Two
Structure Type Masonry – All Sides,Stone Veneer
New Construction No
Schools
Elementary Schools River Ridge
Middle Schools Canyon Ridge
High Schools Vandegrift
School District Leander Isd
Others
HOA Fee Include Common Area Maintenance,Trash
Restrictions None
Ownership Fee-Simple
Acceptable Financing Cash, Conventional
Tax Rate 2.4577
Listing Terms Cash, Conventional
Special Listing Condition Standard
Read Less
Want to know what your home might be worth? Contact us for a FREE valuation!

Our team is ready to help you sell your home for the highest possible price ASAP
Bought with Realty Austin


