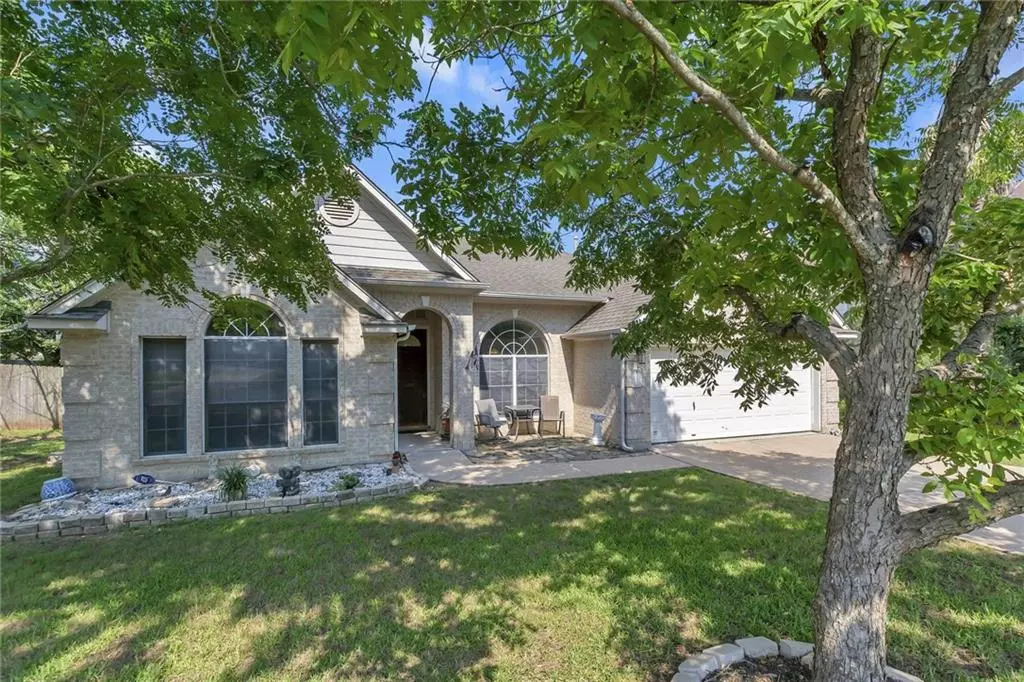$565,000
For more information regarding the value of a property, please contact us for a free consultation.
15922 Braesgate DR Austin, TX 78717
3 Beds
2 Baths
2,549 SqFt
Key Details
Property Type Single Family Home
Sub Type Single Family Residence
Listing Status Sold
Purchase Type For Sale
Square Footage 2,549 sqft
Price per Sqft $225
Subdivision Meadows Brushy Creek
MLS Listing ID 6016198
Sold Date 07/30/21
Style Single level Floor Plan
Bedrooms 3
Full Baths 2
HOA Fees $8/ann
Originating Board actris
Year Built 1997
Tax Year 2021
Lot Size 10,802 Sqft
Property Sub-Type Single Family Residence
Property Description
1 story Scott Felder home (Phoenix floorplan) on a beautiful corner lot in The Meadows of Brushy Creek. 3 bed, 2 bath with 2 living and 2 dining, and a large bonus room. Open concept family room, kitchen & breakfast area. Beautiful gas log fireplace that can be viewed from the family room or from the bonus room. The kitchen offers a center island, cook top gas stove, a skylight, and a built-in desk. Bonus room would make a great office space, game room or a place for the kids to entertain their friends. Spacious primary suite features double vanity, jetted garden tub, separate shower, and walk-in closet. Tankless water heater. Wired for surround sound. Large deck would be great for entertaining. Side yard features a storage shed and a built-in gas BBQ grill. Home backs up to Pearson Middle School so you will never have neighbors behind you. The road beside the home is a dead end making it a great place for kids to play because there is no traffic. Close to major roadways and shopping. Brushy Creek MUD offers awesome community walking/jogging paths, community pools, parks, and tennis courts. This home is on a hospital grid so there are no worries about being without electricity for an extended time. Call now, with so many great features this home won't last long!
Location
State TX
County Williamson
Rooms
Main Level Bedrooms 3
Interior
Interior Features Breakfast Bar, Ceiling Fan(s), Crown Molding, Double Vanity, Gas Dryer Hookup, Kitchen Island, Multiple Dining Areas, Multiple Living Areas, Pantry, Primary Bedroom on Main, Soaking Tub, Walk-In Closet(s), Washer Hookup, Wired for Sound
Heating Central, Natural Gas
Cooling Ceiling Fan(s), Central Air
Flooring Carpet, Tile
Fireplaces Number 1
Fireplaces Type Gas Log, See Through
Fireplace Y
Appliance Built-In Gas Oven, Cooktop, Disposal, Gas Cooktop, Microwave, Self Cleaning Oven, Water Softener Owned
Exterior
Exterior Feature Gas Grill, Pest Tubes in Walls
Garage Spaces 2.0
Fence Back Yard, Privacy, Wood
Pool None
Community Features Cluster Mailbox, Common Grounds, Curbs, Fitness Center, Park, Picnic Area, Playground, Pool, Sport Court(s)/Facility, Street Lights, Tennis Court(s), Underground Utilities, Walk/Bike/Hike/Jog Trail(s
Utilities Available Electricity Available, Natural Gas Available, Water Available
Waterfront Description None
View See Remarks
Roof Type Composition
Accessibility None
Porch Deck
Total Parking Spaces 4
Private Pool No
Building
Lot Description Back Yard, Corner Lot, Front Yard, Public Maintained Road, Trees-Large (Over 40 Ft)
Faces Northeast
Foundation Slab
Sewer MUD
Water MUD
Level or Stories One
Structure Type Brick Veneer,HardiPlank Type
New Construction No
Schools
Elementary Schools Great Oaks
Middle Schools Cedar Valley
High Schools Round Rock
School District Round Rock Isd
Others
HOA Fee Include Common Area Maintenance
Restrictions City Restrictions,Deed Restrictions
Ownership Fee-Simple
Acceptable Financing Cash, Conventional, FHA, VA Loan
Tax Rate 2.36572
Listing Terms Cash, Conventional, FHA, VA Loan
Special Listing Condition Standard
Read Less
Want to know what your home might be worth? Contact us for a FREE valuation!

Our team is ready to help you sell your home for the highest possible price ASAP
Bought with Agent Realty

