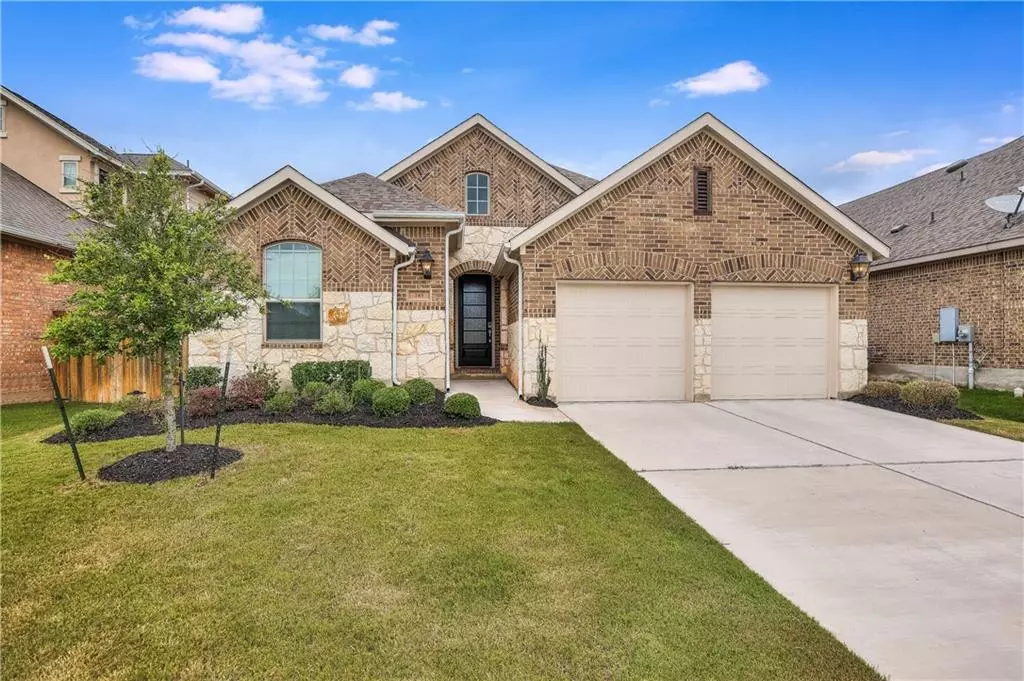$530,000
For more information regarding the value of a property, please contact us for a free consultation.
145 Fort Cobb WAY Georgetown, TX 78628
4 Beds
3 Baths
2,342 SqFt
Key Details
Property Type Single Family Home
Sub Type Single Family Residence
Listing Status Sold
Purchase Type For Sale
Square Footage 2,342 sqft
Price per Sqft $243
Subdivision Parkside At Mayfield Ranch
MLS Listing ID 1457327
Sold Date 07/12/21
Bedrooms 4
Full Baths 3
HOA Fees $44/qua
Originating Board actris
Year Built 2017
Tax Year 2021
Lot Size 6,664 Sqft
Property Sub-Type Single Family Residence
Property Description
Gorgeous home in the lovely Parkside at Mayfield Ranch. This meticulously maintained 4 bedroom, 3 full bathroom home has only had one owner to date. Fantastic open floor plan with LED recessed lighting. The bright, white modern kitchen includes high-end touches including subway tile backsplash, granite countertops, gas cooktop, pantry, and stainless appliances. The remote worker will love the home office which also means you don't have to turn one of the bedrooms into a home office! The tall ceilings in the living area complement the vaulted ceilings in bedrooms and office. Extended Owner's Suite with luxurious ensuite bathroom featuring separate vanities, walk-in closet, garden soaking tub, and a walk-in tile shower. There's also a guest suite with a full private bathroom. Relax in the shade and entertain guests on the extended covered back porch. Private fenced yard with a well-manicured lawn, perfect for yard games, a playscape, pets, and more! Post-build, this home was upgraded with the following features: 2x NEMA 14-50 outlets in the garage for charging electric vehicles; a water softener; Nest Hello Doorbell, Outdoor Camera & Thermostat; Lutron Caseta smart light switches in kitchen and living room (control remotely via Lutron App); Motion detecting auto on/off switch in utility room; programmable light switch for the front porch lights; and custom-built elegant hutch cabinets in the dining room. Gorgeous community hike & bike trails lead to Wilco Regional Park (entrance at the end of the street). Other fantastic community amenities include 2 pools, parks, a playground, an impressive sports court, tennis courts, a BBQ area, and an amenity center. Great location convenient to Cedar Park, Leander & Georgetown, minutes to major thoroughfares.
Location
State TX
County Williamson
Rooms
Main Level Bedrooms 4
Interior
Interior Features Breakfast Bar, Ceiling Fan(s), High Ceilings, Vaulted Ceiling(s), Granite Counters, Double Vanity, Electric Dryer Hookup, Eat-in Kitchen, French Doors, Kitchen Island, Multiple Dining Areas, No Interior Steps, Open Floorplan, Pantry, Primary Bedroom on Main, Recessed Lighting, Smart Thermostat, Walk-In Closet(s), Washer Hookup
Heating Central, Natural Gas
Cooling Central Air, Electric
Flooring Carpet, Tile, Vinyl
Fireplace Y
Appliance Built-In Electric Oven, Dishwasher, Disposal, Exhaust Fan, Gas Cooktop, Microwave, Plumbed For Ice Maker, Refrigerator, Water Heater, Water Softener Owned
Exterior
Exterior Feature Gutters Full, Private Yard
Garage Spaces 2.0
Fence Back Yard, Privacy, Wood
Pool None
Community Features BBQ Pit/Grill, Clubhouse, Cluster Mailbox, Common Grounds, Park, Playground, Pool, Sidewalks, Sport Court(s)/Facility, Street Lights, Tennis Court(s), Walk/Bike/Hike/Jog Trail(s
Utilities Available Cable Available, Electricity Available, High Speed Internet, Natural Gas Available, Sewer Available, Water Available
Waterfront Description None
View Neighborhood
Roof Type Composition
Accessibility None
Porch Covered, Patio
Total Parking Spaces 2
Private Pool No
Building
Lot Description Back Yard, Curbs, Few Trees, Front Yard, Sprinkler - Automatic, Sprinkler - In Rear, Sprinkler - In Front, Sprinkler - In-ground, Trees-Small (Under 20 Ft)
Faces Southeast
Foundation Slab
Sewer MUD
Water MUD
Level or Stories One
Structure Type Brick,Masonry – All Sides,Stone
New Construction No
Schools
Elementary Schools Parkside
Middle Schools Stiles
High Schools Rouse
School District Leander Isd
Others
HOA Fee Include Common Area Maintenance
Restrictions Deed Restrictions
Ownership Fee-Simple
Acceptable Financing Cash, Conventional
Tax Rate 2.67792
Listing Terms Cash, Conventional
Special Listing Condition Standard
Read Less
Want to know what your home might be worth? Contact us for a FREE valuation!

Our team is ready to help you sell your home for the highest possible price ASAP
Bought with Trinity Texas Realty INC

