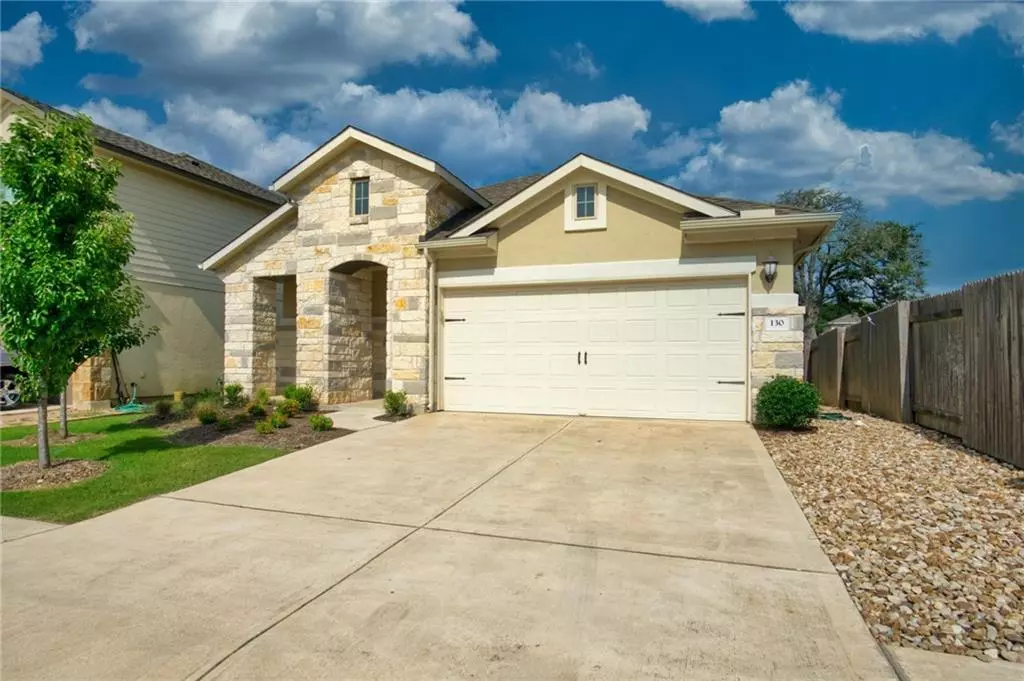$430,000
For more information regarding the value of a property, please contact us for a free consultation.
Address not disclosed Dripping Springs, TX 78620
3 Beds
2 Baths
1,512 SqFt
Key Details
Property Type Single Family Home
Sub Type Single Family Residence
Listing Status Sold
Purchase Type For Sale
Square Footage 1,512 sqft
Price per Sqft $297
Subdivision Texas Heritage Village Sec 4
MLS Listing ID 5443849
Sold Date 07/14/21
Style 1st Floor Entry
Bedrooms 3
Full Baths 2
HOA Fees $41/ann
Originating Board actris
Year Built 2017
Tax Year 2020
Lot Size 5,401 Sqft
Lot Dimensions 48 X 120
Property Description
Very open floor plan and includes washer/dryer/fridge! No backyard neighbors all green space! Large kitchen dining and great room and 2nd living which includes carpet. Great breakfast bar and gas range and plenty of cabinet space. Covered back patio with great oak trees! Utility room is down off hallway. All Bedrooms are down! Lots of windows and natural light! There is a water softener in the garage!
Location
State TX
County Hays
Rooms
Main Level Bedrooms 3
Interior
Interior Features Breakfast Bar, Ceiling Fan(s), Granite Counters, Electric Dryer Hookup, Gas Dryer Hookup, High Speed Internet, In-Law Floorplan, Kitchen Island, Multiple Dining Areas, Multiple Living Areas, Open Floorplan, Primary Bedroom on Main, Walk-In Closet(s), Washer Hookup
Heating Central, Natural Gas
Cooling Ceiling Fan(s), Central Air, Electric
Flooring Carpet, Tile
Fireplaces Type None
Fireplace Y
Appliance Built-In Gas Oven, Built-In Gas Range, Built-In Oven(s), Dishwasher, Disposal, Self Cleaning Oven, Water Heater
Exterior
Exterior Feature Gutters Full
Garage Spaces 2.0
Fence Fenced, Wood, Wrought Iron
Pool None
Community Features Common Grounds, Curbs, Garage Parking, Storage, Underground Utilities
Utilities Available Electricity Connected, High Speed Internet, Natural Gas Connected, Phone Connected, Sewer Connected, Underground Utilities
Waterfront Description None
View Trees/Woods
Roof Type Shingle
Accessibility Accessible Closets, Accessible Entrance, Accessible Kitchen, Accessible Kitchen Appliances, Accessible Stairway, Accessible Washer/Dryer
Porch Covered, Front Porch, Rear Porch
Total Parking Spaces 2
Private Pool No
Building
Lot Description Back to Park/Greenbelt, Curbs, Front Yard, Interior Lot, Level, Public Maintained Road, Trees-Heavy, Many Trees
Faces East
Foundation Slab
Sewer Public Sewer
Water Public
Level or Stories One and One Half
Structure Type Stone,Stucco
New Construction No
Schools
Elementary Schools Dripping Springs
Middle Schools Dripping Springs Middle
High Schools Dripping Springs
Others
HOA Fee Include Maintenance Grounds
Restrictions Deed Restrictions
Ownership Fee-Simple
Acceptable Financing Cash, Conventional, FHA
Tax Rate 2.0609
Listing Terms Cash, Conventional, FHA
Special Listing Condition Standard
Read Less
Want to know what your home might be worth? Contact us for a FREE valuation!

Our team is ready to help you sell your home for the highest possible price ASAP
Bought with Thompson & Bounds Real Estate


