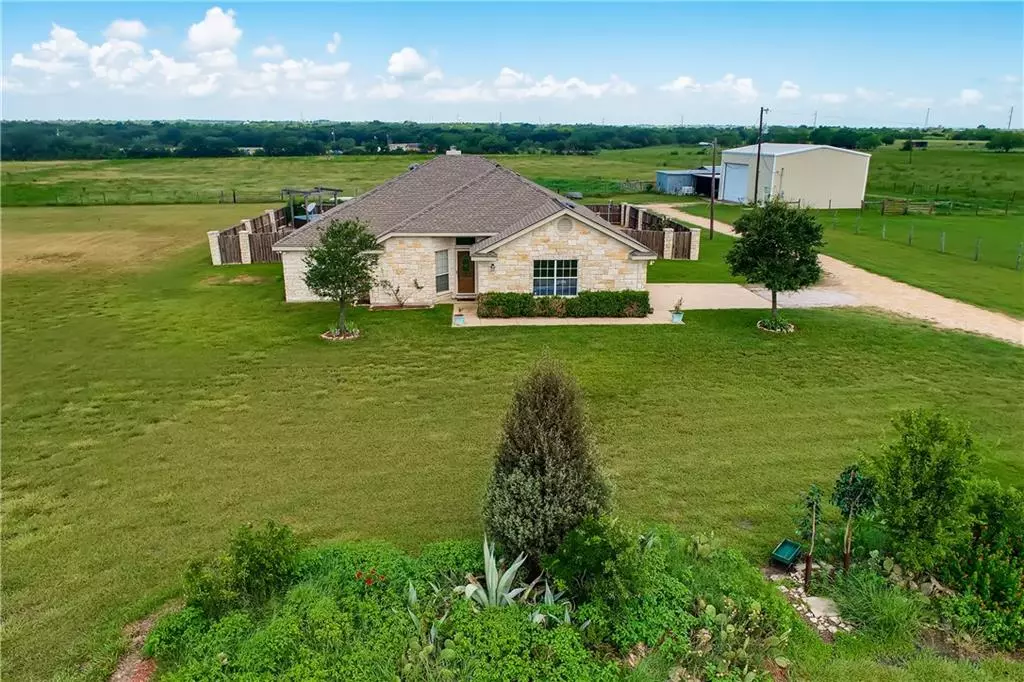$700,000
For more information regarding the value of a property, please contact us for a free consultation.
12242 Ballerstedt RD Elgin, TX 78621
3 Beds
2 Baths
1,502 SqFt
Key Details
Property Type Single Family Home
Sub Type Single Family Residence
Listing Status Sold
Purchase Type For Sale
Square Footage 1,502 sqft
Price per Sqft $496
Subdivision Caldwell A C
MLS Listing ID 1046229
Sold Date 08/31/21
Bedrooms 3
Full Baths 2
Originating Board actris
Year Built 2001
Annual Tax Amount $5,345
Tax Year 2020
Lot Size 10.020 Acres
Property Description
Breathtaking private home located on ten acres in Elgin, Texas with panoramic views. Natural light showcases throughout the home as the home faces East. The kitchen was designed for convenience with plenty of countertop space for multiple cooks and incorporates an open concept to the family and dining room/breakfast area. The master bedroom provides lots of space, in addition to an on-suite which includes a full bathroom. A shop was built on the property in 2014 which includes a private office as it is also attached to the existing barn as the carport is also a separate structure. Ready to entertain outdoors? This home is perfectly prepared as the backyard has been landscaped with crushed granite, artificial grass and a rock walkway, in addition to a new patio. Enjoy the beautiful sunsets from the comfort of the back porch or private hot tub every night with additional views of wildflowers, native grasses and endless wildlife. The entire property is fenced for animals.
This property is conveniently located for grocery shopping, several restaurants, banks, etc. being approximately six miles away. Within a thirty minute drive and alternative routes, North, Central and South Austin, in addition to the Airport are easily accessible.
Sellers are requesting a 30-60 day leaseback agreement.
Location
State TX
County Travis
Rooms
Main Level Bedrooms 3
Interior
Interior Features Breakfast Bar, Ceiling Fan(s), High Ceilings, No Interior Steps, Primary Bedroom on Main, Walk-In Closet(s), Wired for Sound
Heating Central, Electric
Cooling Central Air
Flooring Carpet, Tile
Fireplaces Number 1
Fireplaces Type Family Room, Wood Burning
Fireplace Y
Appliance Dishwasher, Microwave, Free-Standing Range
Exterior
Exterior Feature No Exterior Steps, Private Yard
Garage Spaces 2.0
Fence Barbed Wire, Cross Fenced, Electric, Fenced, Livestock
Pool None
Community Features Sidewalks
Utilities Available Electricity Connected, High Speed Internet, Water Connected
Waterfront Description None
View Rural, Trees/Woods
Roof Type Composition
Accessibility None
Porch Porch
Total Parking Spaces 4
Private Pool No
Building
Lot Description Back Yard, Farm, Front Yard, Landscaped, Level, Native Plants, Public Maintained Road
Faces East
Foundation Slab
Sewer Septic Tank
Water Private
Level or Stories One
Structure Type Frame,HardiPlank Type,Masonry – All Sides,Stone
New Construction No
Schools
Elementary Schools Presidential Meadows
Middle Schools Manor (Manor Isd)
High Schools Manor
Others
Restrictions Deed Restrictions,See Remarks
Ownership Fee-Simple
Acceptable Financing Cash, Conventional
Tax Rate 2.1985
Listing Terms Cash, Conventional
Special Listing Condition Standard
Read Less
Want to know what your home might be worth? Contact us for a FREE valuation!

Our team is ready to help you sell your home for the highest possible price ASAP
Bought with Central Metro Realty


