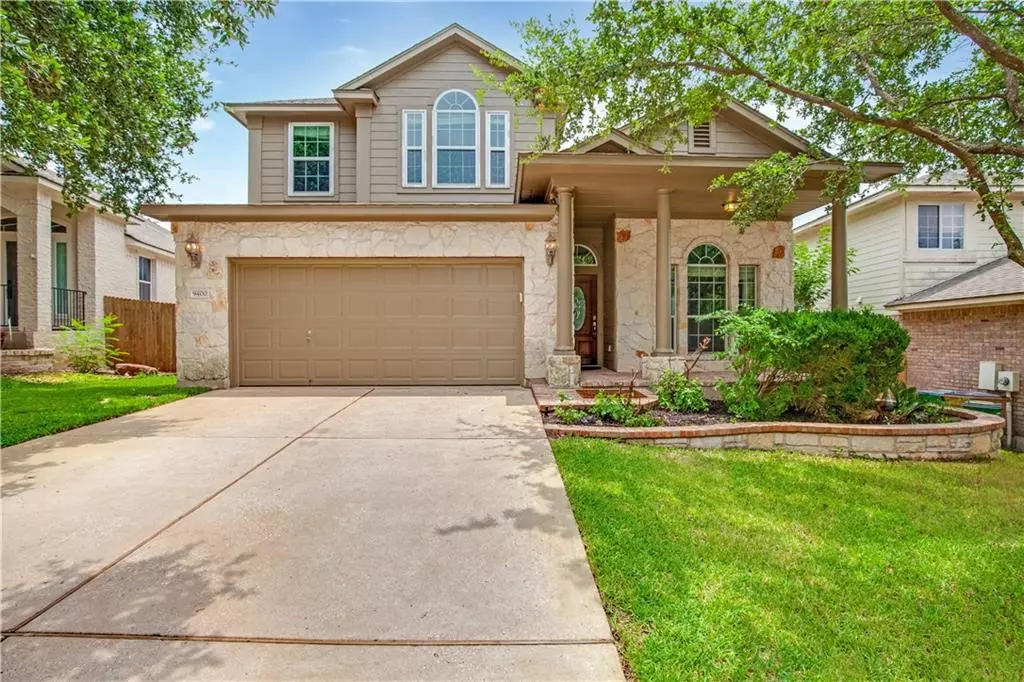$550,000
For more information regarding the value of a property, please contact us for a free consultation.
9400 Muskberry CV Austin, TX 78717
4 Beds
3 Baths
2,135 SqFt
Key Details
Property Type Single Family Home
Sub Type Single Family Residence
Listing Status Sold
Purchase Type For Sale
Square Footage 2,135 sqft
Price per Sqft $276
Subdivision Avery Ranch East Ph 01
MLS Listing ID 2640353
Sold Date 08/06/21
Bedrooms 4
Full Baths 2
Half Baths 1
HOA Fees $50/mo
Originating Board actris
Year Built 2002
Tax Year 2021
Lot Size 6,795 Sqft
Property Description
Located in highly sought after Avery Ranch, this beautiful 2-story home in ready for move in! This home was designed to be the ultimate entertaining house with 2 living rooms, 2 dining rooms and an oversized patio in the private backyard. A seamless flow from each room to the next allows everyone to stay connected whether they are watching the big game in the living room or cooking delicious meals in the kitchen. The spacious kitchen radiates warmth, allowing you and your guests to feel welcome and at home, and features corian countertops, tile backsplash and stainless steel appliances. The comfortable owner's room on the 2nd floor is the perfect retreat after a long day with an ensuite bath and large walk-in closet. Plenty of space for king sized furniture and a desk for working from home. 3 additional bedrooms are located on the 2nd floor, each with its own unique personality. Whether you are looking to lounge, entertain or play around in the yard, the great backyard space provides it all. Easy access to Avery Ranch Blvd, taking you to shopping, dining, 183 and 45. Homes in this desirable area do not last long, come see this wonderful home before it's gone! New roof will be installed in July.
Location
State TX
County Williamson
Interior
Interior Features Breakfast Bar, Ceiling Fan(s), Coffered Ceiling(s), High Ceilings, Corian Counters, Double Vanity, Electric Dryer Hookup, Entrance Foyer, Interior Steps, Kitchen Island, Multiple Dining Areas, Multiple Living Areas, Open Floorplan, Pantry, Recessed Lighting, Walk-In Closet(s), Washer Hookup, Wired for Sound
Heating Central
Cooling Central Air
Flooring Carpet, Tile, Wood
Fireplaces Number 1
Fireplaces Type Family Room, Wood Burning
Fireplace Y
Appliance Dishwasher, Disposal, Microwave, Free-Standing Gas Range, Stainless Steel Appliance(s)
Exterior
Exterior Feature Exterior Steps, Private Yard
Garage Spaces 2.0
Fence Fenced, Privacy, Wood
Pool None
Community Features Clubhouse, Common Grounds, Golf, Park, Playground, Pool, Tennis Court(s), Walk/Bike/Hike/Jog Trail(s
Utilities Available Electricity Available, Natural Gas Available, Sewer Available, Water Available
Waterfront Description None
View None
Roof Type Composition
Accessibility None
Porch Covered, Patio
Total Parking Spaces 2
Private Pool No
Building
Lot Description Cul-De-Sac, Sprinkler - Automatic, Trees-Medium (20 Ft - 40 Ft)
Faces North
Foundation Slab
Sewer Public Sewer
Water Public
Level or Stories Two
Structure Type Frame,Stone
New Construction No
Schools
Elementary Schools Patsy Sommer
Middle Schools Pearson Ranch
High Schools Mcneil
Others
HOA Fee Include Common Area Maintenance
Restrictions Deed Restrictions
Ownership Fee-Simple
Acceptable Financing Cash, Conventional, FHA, VA Loan
Tax Rate 2.4133
Listing Terms Cash, Conventional, FHA, VA Loan
Special Listing Condition Standard
Read Less
Want to know what your home might be worth? Contact us for a FREE valuation!

Our team is ready to help you sell your home for the highest possible price ASAP
Bought with Keller Williams Realty


