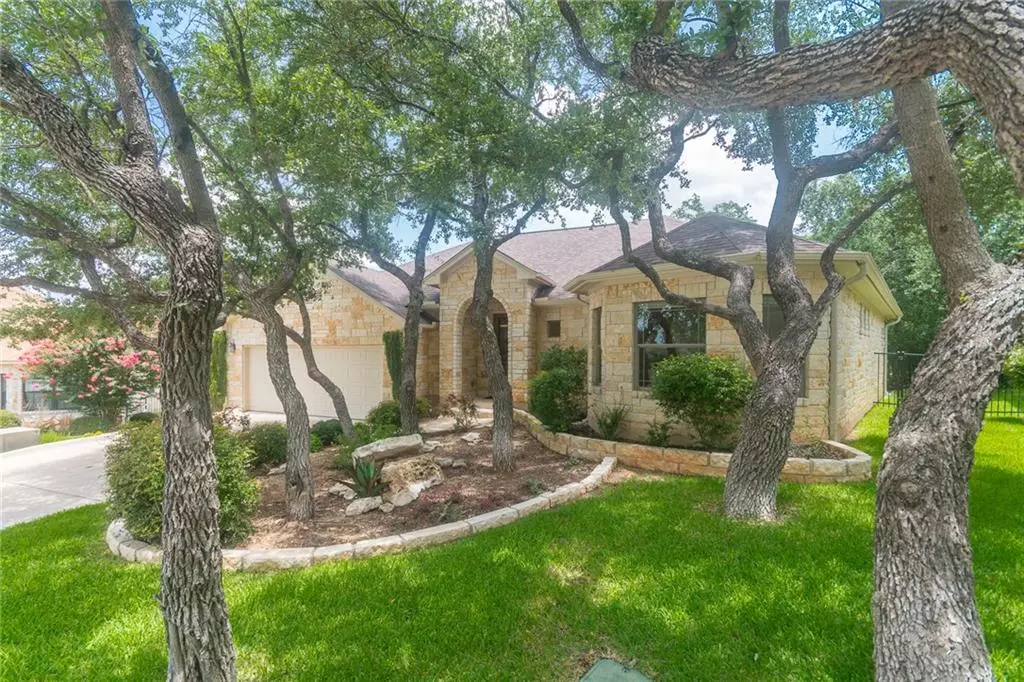$415,000
For more information regarding the value of a property, please contact us for a free consultation.
5020 Sonora TRCE Georgetown, TX 78633
2 Beds
2 Baths
1,858 SqFt
Key Details
Property Type Single Family Home
Sub Type Single Family Residence
Listing Status Sold
Purchase Type For Sale
Square Footage 1,858 sqft
Price per Sqft $242
Subdivision Heritage Oaks Sec 2
MLS Listing ID 5105361
Sold Date 08/20/21
Style 1st Floor Entry
Bedrooms 2
Full Baths 2
HOA Fees $45/ann
Originating Board actris
Year Built 2010
Tax Year 2021
Lot Size 6,882 Sqft
Property Description
This custom, two bedroom, plus study home is designed for convenience and full enjoyment. A pristine Georgetown charmer offers peaceful living within the vibrant 55+ community of Heritage Oaks. Home sits at the end of a very private cul de sac and backs up to an oasis of trees. High ceilings showcase this open floor plan, creating a spacious feel. The kitchen features granite counter tops, a private bonus office area with a custom built-in desk that sits off to the side, additional breakfast bar seating, pantry closet & overlooks the fireplace & living area. A large custom picture window opens to full views of the trees & wildlife in the backyard. Gas log fireplace with ceramic logs are perfect in the cooler months. The nicely-sized primary bedroom is complete with a large walk-in closet, frameless walk-in shower, dual vanity. The guest bedroom will perfectly accommodate all your friends and has warm ambient lighting from the semi-bay window. Enjoy archway entries, recessed lighting, crown molding, gorgeous tile floors, & tons of natural light throughout the home. The private, tree-lined, backyard sanctuary with a deck off the living are & patio area off the kitchen with a gas grill installed in January 2020, full metal fencing installed in 2019 and has a covered patio; a perfect place to enjoy dinner most nights and connect with friends! Amenities include: scenic walking trails, parks, community pool, clubhouse, exercise facility and a coordinated calendar of social activities to enjoy! Roof, gutters, and downspouts with leaf guards new in June 2020 and the home exterior was painted in July 2020.
Location
State TX
County Williamson
Rooms
Main Level Bedrooms 2
Interior
Interior Features Breakfast Bar, Built-in Features, Ceiling Fan(s), Coffered Ceiling(s), High Ceilings, Granite Counters, Crown Molding, Double Vanity, Electric Dryer Hookup, Eat-in Kitchen, Entrance Foyer, French Doors, High Speed Internet, Kitchen Island, No Interior Steps, Pantry, Primary Bedroom on Main, Recessed Lighting, Walk-In Closet(s), Washer Hookup
Heating Forced Air, Natural Gas
Cooling Ceiling Fan(s), Central Air
Flooring Carpet, Tile, Wood
Fireplaces Number 1
Fireplaces Type Gas, Gas Log, Living Room, Raised Hearth, Stone
Fireplace Y
Appliance Dishwasher, Disposal, Gas Cooktop, Microwave, Electric Oven, RNGHD, Self Cleaning Oven, Stainless Steel Appliance(s), Electric Water Heater, Water Softener
Exterior
Exterior Feature Gas Grill, Gutters Full
Garage Spaces 2.0
Fence Back Yard, Fenced, Gate, Wrought Iron
Pool None
Community Features Clubhouse, Cluster Mailbox, Common Grounds, Fitness Center, Kitchen Facilities, Lounge, Pool
Utilities Available Cable Connected, Electricity Connected, High Speed Internet, Natural Gas Connected, Phone Connected, Sewer Connected, Underground Utilities, Water Connected
Waterfront No
Waterfront Description None
View Trees/Woods
Roof Type Composition
Accessibility None
Porch Covered, Deck, Porch, Rear Porch, Side Porch, See Remarks
Parking Type Attached, Driveway, Garage, Garage Door Opener, Garage Faces Front
Total Parking Spaces 4
Private Pool No
Building
Lot Description Back Yard, Cul-De-Sac, Curbs, Front Yard, Gentle Sloping, Landscaped, Native Plants, Sprinkler - Automatic, Trees-Large (Over 40 Ft), Many Trees
Faces Southwest
Foundation Slab
Sewer Public Sewer
Water Public
Level or Stories One
Structure Type Masonry – All Sides,Stone
New Construction No
Schools
Elementary Schools Na_Sun_City
Middle Schools Na_Sun_City
High Schools Georgetown
School District Georgetown Isd
Others
HOA Fee Include Common Area Maintenance
Restrictions Adult 55+
Ownership Fee-Simple
Acceptable Financing Cash, Conventional, FHA, Texas Vet, VA Loan
Tax Rate 2.18382
Listing Terms Cash, Conventional, FHA, Texas Vet, VA Loan
Special Listing Condition Standard
Read Less
Want to know what your home might be worth? Contact us for a FREE valuation!

Our team is ready to help you sell your home for the highest possible price ASAP
Bought with ERA Colonial Real Estate


