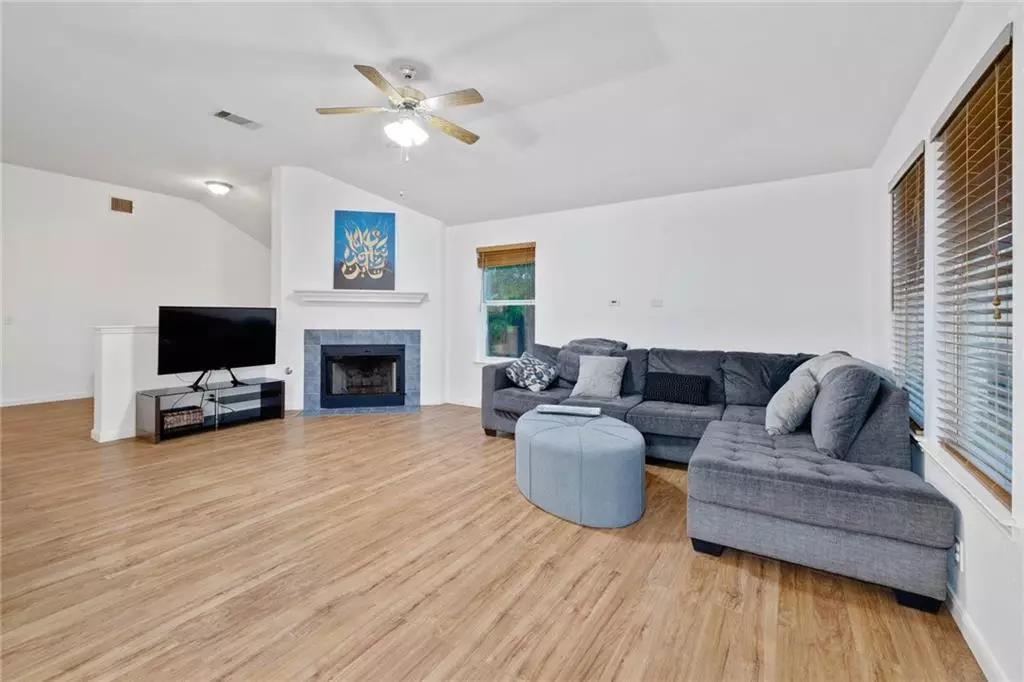$350,000
For more information regarding the value of a property, please contact us for a free consultation.
803 Escondido DR Leander, TX 78641
3 Beds
2 Baths
2,109 SqFt
Key Details
Property Type Single Family Home
Sub Type Single Family Residence
Listing Status Sold
Purchase Type For Sale
Square Footage 2,109 sqft
Price per Sqft $173
Subdivision Estates North Creek Ranch Sec 01
MLS Listing ID 3466908
Sold Date 09/20/21
Style 1st Floor Entry
Bedrooms 3
Full Baths 2
Originating Board actris
Year Built 2002
Tax Year 2021
Lot Size 7,797 Sqft
Property Description
Back on Market-buyer changed mind. Single Story in North Creek Ranch! Open floor plan w/ family room, kitchen, and 2 dining areas. Perfect for entertaining! Large living room boasts high ceiling and a gas fireplace. Spacious primary suite with high ceilings and separate office workspace (or build your dream closet/storage space!). Bath features double vanity and separate garden tub/shower. Second flex space can be used as fourth bedroom, playroom, or office. Large backyard with covered patio. Walk to park or school and shopping, dining, and public transportation station is also nearby.
Location
State TX
County Williamson
Rooms
Main Level Bedrooms 3
Interior
Interior Features High Ceilings, Vaulted Ceiling(s), Double Vanity, Gas Dryer Hookup, Entrance Foyer, Two Primary Closets, In-Law Floorplan, Multiple Dining Areas, No Interior Steps, Open Floorplan, Primary Bedroom on Main, Walk-In Closet(s)
Heating Central
Cooling Ceiling Fan(s), Central Air
Flooring No Carpet, Tile, Vinyl
Fireplaces Number 1
Fireplaces Type Family Room, Gas, Gas Log
Fireplace Y
Appliance Dishwasher, Disposal, Gas Range, Microwave, Gas Oven, Free-Standing Range
Exterior
Exterior Feature None
Fence Back Yard, Fenced, Privacy, Wood
Pool None
Community Features None
Utilities Available Cable Available, Electricity Available, High Speed Internet, Natural Gas Available, Phone Available
Waterfront No
Waterfront Description None
View None
Roof Type Composition
Accessibility None
Porch Covered, Patio
Parking Type Garage, Garage Faces Front, Off Street
Total Parking Spaces 2
Private Pool No
Building
Lot Description Few Trees, Front Yard, Level, Near Public Transit, Trees-Medium (20 Ft - 40 Ft)
Faces East
Foundation Slab
Sewer Public Sewer
Water Public
Level or Stories One
Structure Type Frame,Stone
New Construction No
Schools
Elementary Schools Jim Plain
Middle Schools Knox Wiley
High Schools Glenn
Others
Restrictions None
Ownership Fee-Simple
Acceptable Financing Cash, Conventional
Tax Rate 2.5398
Listing Terms Cash, Conventional
Special Listing Condition Standard
Read Less
Want to know what your home might be worth? Contact us for a FREE valuation!

Our team is ready to help you sell your home for the highest possible price ASAP
Bought with Dash Realty


