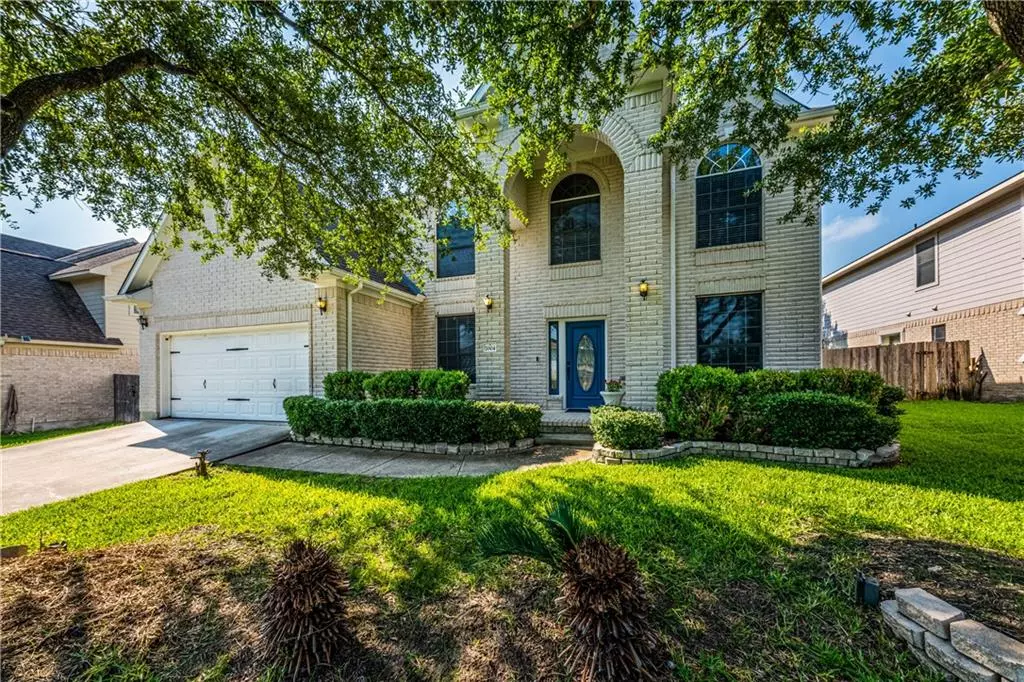$525,000
For more information regarding the value of a property, please contact us for a free consultation.
7004 Thistle Hill WAY Austin, TX 78754
4 Beds
3 Baths
2,820 SqFt
Key Details
Property Type Single Family Home
Sub Type Single Family Residence
Listing Status Sold
Purchase Type For Sale
Square Footage 2,820 sqft
Price per Sqft $241
Subdivision Harris Branch Ph 01-D
MLS Listing ID 6113625
Sold Date 09/03/21
Style 1st Floor Entry
Bedrooms 4
Full Baths 2
Half Baths 1
HOA Fees $36/ann
Originating Board actris
Year Built 2001
Annual Tax Amount $6,918
Tax Year 2021
Lot Size 8,058 Sqft
Property Sub-Type Single Family Residence
Property Description
Beautifully updated and meticulously maintained home! Pride of homeownership truly exudes from this home with tasteful upgrades galore. Within the last three years alone, this home has been outfitted with an updated roof, water heater, wood flooring, and kitchen remodel. Boasting a spacious floor plan with the primary bedroom on the main level featuring a remodeled and spa-like bath. The main living area is flooded with ample natural light and soaring ceilings. The upstairs features a large game room/flex space equipped with a wet bar, and three additional bedrooms. Psst! Don't forget to check behind the bookcase in the upstairs bedroom to discover a truly one-of-a-kind secret hidden room - The password is “Hunny, I'm in love with this home - buy it for me!” Don't miss out on this excellent home - it won't last long.
Location
State TX
County Travis
Rooms
Main Level Bedrooms 1
Interior
Interior Features Ceiling Fan(s), High Ceilings, Vaulted Ceiling(s), Crown Molding, Multiple Dining Areas, Multiple Living Areas, Primary Bedroom on Main, Walk-In Closet(s), Wet Bar
Heating Central
Cooling Central Air
Flooring Carpet, Tile, Wood
Fireplaces Number 1
Fireplaces Type Living Room
Fireplace Y
Appliance Dishwasher, Disposal, Range, Stainless Steel Appliance(s)
Exterior
Exterior Feature Private Yard
Garage Spaces 2.0
Fence Wood
Pool None
Community Features None
Utilities Available Cable Available, Electricity Available, Natural Gas Available, Sewer Available, Water Available
Waterfront Description None
View None
Roof Type Composition
Accessibility None
Porch Rear Porch
Total Parking Spaces 4
Private Pool No
Building
Lot Description Back Yard, Front Yard, Sprinkler - Automatic, Trees-Medium (20 Ft - 40 Ft)
Faces Northwest
Foundation Slab
Sewer Public Sewer
Water Public
Level or Stories Two
Structure Type Masonry – All Sides
New Construction No
Schools
Elementary Schools Bluebonnet Trail
Middle Schools Decker
High Schools Manor
School District Manor Isd
Others
HOA Fee Include See Remarks
Restrictions None
Ownership Fee-Simple
Acceptable Financing Cash, Conventional, FHA, VA Loan
Tax Rate 2.56664
Listing Terms Cash, Conventional, FHA, VA Loan
Special Listing Condition Standard
Read Less
Want to know what your home might be worth? Contact us for a FREE valuation!

Our team is ready to help you sell your home for the highest possible price ASAP
Bought with Baemayr Realty Group, LLC

