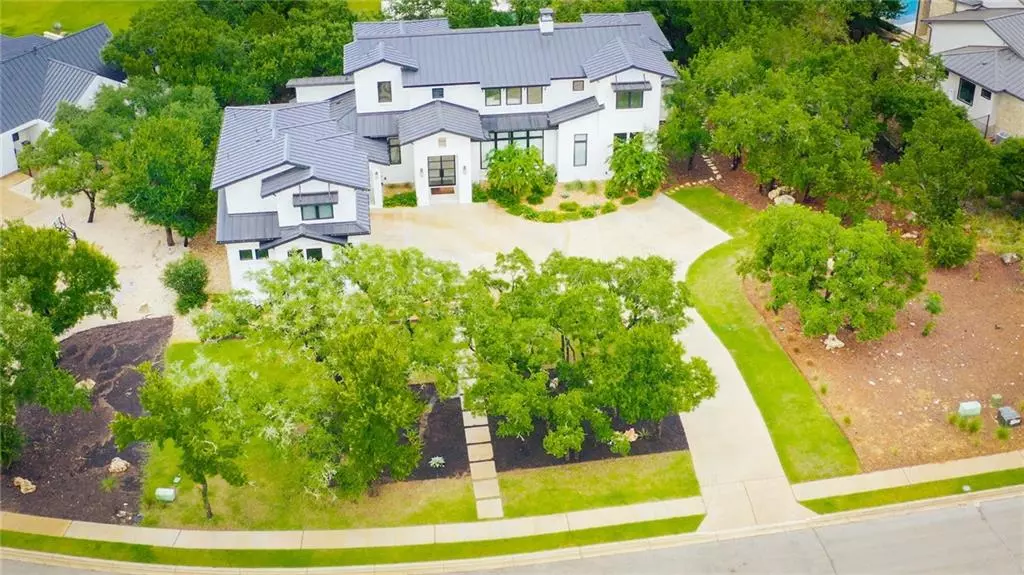$2,500,000
For more information regarding the value of a property, please contact us for a free consultation.
13125 Meridian Park BLVD Austin, TX 78739
7 Beds
6 Baths
5,211 SqFt
Key Details
Property Type Single Family Home
Sub Type Single Family Residence
Listing Status Sold
Purchase Type For Sale
Square Footage 5,211 sqft
Price per Sqft $518
Subdivision Meridian Sec F
MLS Listing ID 6038740
Sold Date 10/05/21
Style 1st Floor Entry
Bedrooms 7
Full Baths 5
Half Baths 1
HOA Fees $50/qua
Originating Board actris
Year Built 2018
Tax Year 2021
Lot Size 0.999 Acres
Property Description
Luxury meets stature in this 7 bedroom, 5.5 bath home with a pool and connected in-law suite. With over 5,200 sq ft and nearly an acre, there's room for fun and relaxation. Perfectly designed highlight of the home is the open concept kitchen, bar, dining, and living room. A vast exterior porch and pool to entertain outside as well. The kitchen is a chef's dream with Thermador appliances, double ovens, an abundance of Silestone countertops, wine fridge, and Restoration Hardware fixtures. The primary suite offers a large bedroom, two walk-in closets, a freestanding tub, and large walk-in shower. Upstairs features four bedrooms, 3 bathrooms and large game room. Separate in-law suite with full bed, bath, kitchen, dining, and living space. Additional features: downstairs office and laundry room, craft room upstairs, large exterior porch, surround sound, and blinds.
Location
State TX
County Hays
Rooms
Main Level Bedrooms 2
Interior
Interior Features Two Primary Baths, Two Primary Suties, Bar, Ceiling Fan(s), High Ceilings, Quartz Counters, Double Vanity, Electric Dryer Hookup, Gas Dryer Hookup, High Speed Internet, Interior Steps, Kitchen Island, Multiple Living Areas, Pantry, Sound System, Storage
Heating Central, Zoned
Cooling Central Air, Zoned
Flooring Carpet, Tile, Wood
Fireplaces Number 1
Fireplaces Type Gas, Living Room
Fireplace Y
Appliance Bar Fridge, Convection Oven, Disposal, Freezer, Gas Range, Microwave, Free-Standing Gas Oven, Double Oven, Free-Standing Gas Range, RNGHD, Refrigerator, Vented Exhaust Fan, Washer/Dryer, Water Heater, Wine Refrigerator
Exterior
Exterior Feature Gutters Full
Garage Spaces 3.0
Fence Back Yard, Electric, Fenced, Gate, Wrought Iron
Pool Fenced, In Ground, Outdoor Pool
Community Features Common Grounds, High Speed Internet, Park, Pet Amenities, Playground, Pool, Walk/Bike/Hike/Jog Trail(s
Utilities Available Cable Available, Electricity Available, High Speed Internet, Sewer Available, Water Available
Waterfront No
Waterfront Description None
View Trees/Woods
Roof Type Metal
Accessibility None
Porch Covered, Rear Porch
Total Parking Spaces 3
Private Pool Yes
Building
Lot Description Back Yard, Front Yard, Landscaped, Level, Native Plants, Sprinkler - Automatic, Trees-Small (Under 20 Ft)
Faces Southwest
Foundation Slab
Sewer Public Sewer
Water Public
Level or Stories Two
Structure Type Masonry – All Sides
New Construction No
Schools
High Schools Johnson
Others
HOA Fee Include Common Area Maintenance
Restrictions None
Ownership Fee-Simple
Acceptable Financing Cash, Conventional
Tax Rate 2.5807
Listing Terms Cash, Conventional
Special Listing Condition Standard
Read Less
Want to know what your home might be worth? Contact us for a FREE valuation!

Our team is ready to help you sell your home for the highest possible price ASAP
Bought with Keller Williams Realty


