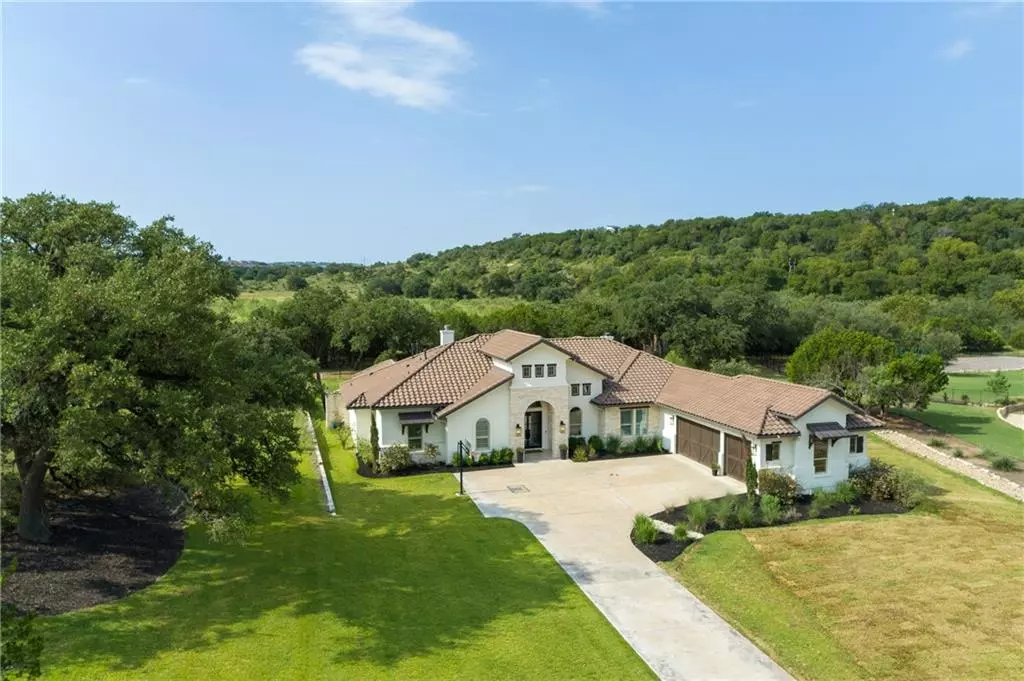$1,995,000
For more information regarding the value of a property, please contact us for a free consultation.
19509 Sean Avery PATH Spicewood, TX 78669
4 Beds
5 Baths
4,184 SqFt
Key Details
Property Type Single Family Home
Sub Type Single Family Residence
Listing Status Sold
Purchase Type For Sale
Square Footage 4,184 sqft
Price per Sqft $476
Subdivision Bee Creek Estates
MLS Listing ID 8735877
Sold Date 10/08/21
Bedrooms 4
Full Baths 4
Half Baths 1
HOA Fees $125/mo
Originating Board actris
Year Built 2016
Annual Tax Amount $14,812
Tax Year 2021
Lot Size 1.554 Acres
Property Description
Here is your opportunity to live in Bee Creek Estates! This single story home built on over 1.5 acres boasts 4171 square feet, has 4 bedrooms, 4.5 bathrooms, a study, flex room, media room and playroom! If you are looking for privacy, look no further. Huge outdoor living space next to the pool and hot tub. Some of the lowest taxes in the area and no water bill because your water comes from a well. Children can walk school at Rough Hollow Elementary and Lake Travis Middle School. Plus the new mixed use LTYA development is just up the street. Other items in this home are a three car garage, island kitchen, ice maker, brand new oversized septic tank (8/2021) and irrigation system. The home backs up to Bee Creek, but does not require flood insurance. Only four homes in this quite cul de sac. Gated community and more!
Location
State TX
County Travis
Rooms
Main Level Bedrooms 4
Interior
Interior Features Bookcases, Breakfast Bar, Built-in Features, Ceiling Fan(s), Beamed Ceilings, Granite Counters, Double Vanity, Electric Dryer Hookup, French Doors, High Speed Internet, Kitchen Island, Multiple Dining Areas, Open Floorplan, Pantry, Primary Bedroom on Main, Soaking Tub, Sound System, Storage, Walk-In Closet(s), Washer Hookup, Wired for Sound
Heating Central, Fireplace(s)
Cooling Central Air
Flooring Carpet, Tile, Wood
Fireplaces Number 2
Fireplaces Type Den
Fireplace Y
Appliance Built-In Electric Oven, Built-In Oven(s), Built-In Refrigerator, Cooktop, Dishwasher, Disposal, Exhaust Fan, Gas Cooktop, Ice Maker, Microwave, Oven, Double Oven, Refrigerator, Stainless Steel Appliance(s), Washer/Dryer, Water Purifier, Water Softener, Water Softener Owned, Wine Refrigerator
Exterior
Exterior Feature Barbecue, Gas Grill, Gutters Full, Lighting, Outdoor Grill, Private Yard
Garage Spaces 3.0
Fence Privacy, Security, Wrought Iron
Pool Fenced, Heated, In Ground, Outdoor Pool, Pool/Spa Combo, Private, Tile, Waterfall
Community Features Cluster Mailbox, Curbs, Gated, High Speed Internet
Utilities Available Cable Connected, Electricity Connected, High Speed Internet, Phone Available, Propane, Sewer Not Available, Water Connected
Waterfront Description None
View Canyon, Creek/Stream, Hill Country, Trees/Woods
Roof Type Spanish Tile
Accessibility None
Porch Covered, Patio, Rear Porch
Total Parking Spaces 3
Private Pool Yes
Building
Lot Description Back to Park/Greenbelt, Back Yard, Bluff, Cul-De-Sac, Curbs, Few Trees, Front Yard, Landscaped, Level, Native Plants, Pie Shaped Lot, Private, Sprinkler - Automatic, Sprinkler - In Rear, Sprinkler - Drip Only/Bubblers, Sprinkler - In Front, Sprinkler - In-ground, Sprinkler - Rain Sensor, Sprinkler - Side Yard, Subdivided, Trees-Heavy, Trees-Large (Over 40 Ft)
Faces North
Foundation Slab
Sewer Septic Tank
Water Well
Level or Stories One
Structure Type Concrete,Frame,HardiPlank Type,Stucco
New Construction No
Schools
Elementary Schools Rough Hollow
Middle Schools Lake Travis
High Schools Lake Travis
School District Lake Travis Isd
Others
HOA Fee Include Common Area Maintenance
Restrictions Deed Restrictions
Ownership Fee-Simple
Acceptable Financing Cash, Conventional
Tax Rate 1.90857
Listing Terms Cash, Conventional
Special Listing Condition Standard
Read Less
Want to know what your home might be worth? Contact us for a FREE valuation!

Our team is ready to help you sell your home for the highest possible price ASAP
Bought with Gottesman Residential R.E.


