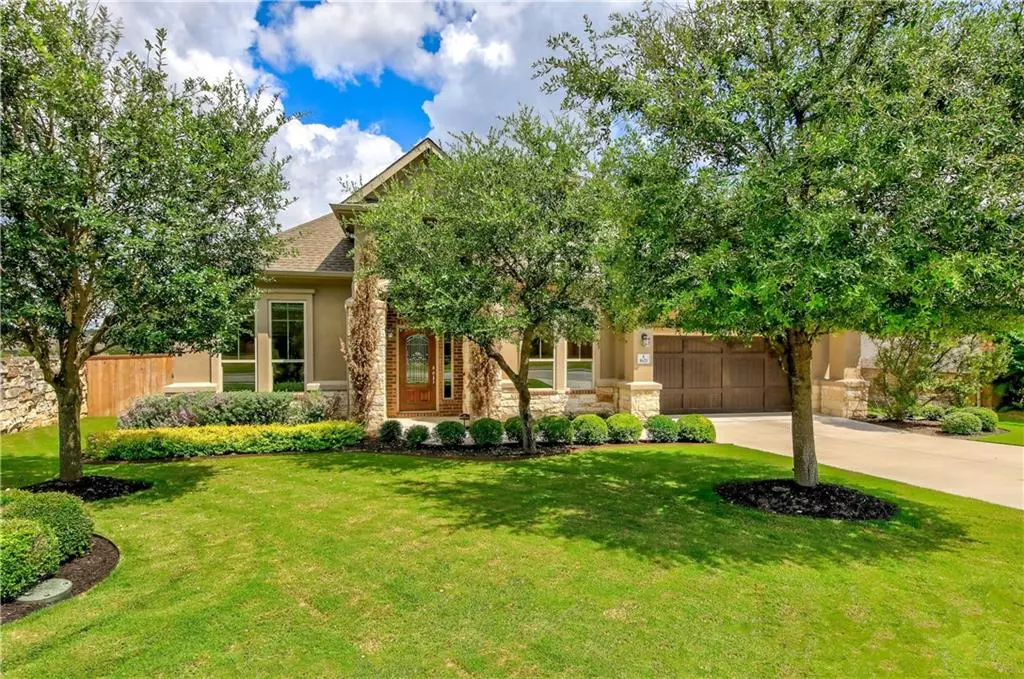$750,000
For more information regarding the value of a property, please contact us for a free consultation.
1621 Burr PKWY Leander, TX 78641
4 Beds
3 Baths
3,589 SqFt
Key Details
Property Type Single Family Home
Sub Type Single Family Residence
Listing Status Sold
Purchase Type For Sale
Square Footage 3,589 sqft
Price per Sqft $210
Subdivision Mason Hills
MLS Listing ID 9400923
Sold Date 10/25/21
Bedrooms 4
Full Baths 3
HOA Fees $60/mo
Originating Board actris
Year Built 2015
Tax Year 2021
Lot Size 0.665 Acres
Property Description
Beautiful Ashton Woods build on a corner lot with great curb appeal. Open concept. Kitchen with convection oven and upgraded cabinets and bar. Beautiful oversized, covered back patio with gas grill and small fridge. Patio is tile and has a glass balustrade. From the back porch you can see the community pool and park with playground. The 3 car tandem garage has an epoxy floor. 4 Bedrooms, 3 full baths, downstairs office and upstairs game room. Upstairs has new carpet installed August 2021. The downstairs is all tile flooring. Custom gas fireplace in living room. Water softener and water purification system. Owner is willing to sell home with furnishings and art work to be discussed.
Location
State TX
County Williamson
Rooms
Main Level Bedrooms 4
Interior
Interior Features Ceiling Fan(s), Corian Counters, Electric Dryer Hookup, Eat-in Kitchen, Entrance Foyer, Open Floorplan, Pantry, Primary Bedroom on Main, Smart Home, Smart Thermostat, Walk-In Closet(s)
Heating Fireplace(s)
Cooling Ceiling Fan(s), Central Air
Flooring Carpet, Tile
Fireplaces Number 1
Fireplaces Type Gas
Fireplace Y
Appliance Convection Oven, Cooktop, Dishwasher, Disposal, Exhaust Fan, Microwave, Gas Oven, Water Softener
Exterior
Exterior Feature Gas Grill, Gutters Full
Garage Spaces 2.0
Fence Stone, Wood
Pool None
Community Features Clubhouse, Common Grounds, Park, Picnic Area, Playground, Pool
Utilities Available Underground Utilities
Waterfront Description None
View None
Roof Type Shingle
Accessibility None
Porch Covered, Rear Porch
Total Parking Spaces 4
Private Pool No
Building
Lot Description Back Yard, Close to Clubhouse, Corner Lot, Front Yard, Landscaped, Sprinkler - In-ground, Trees-Medium (20 Ft - 40 Ft)
Faces South
Foundation Slab
Sewer Public Sewer
Water Public
Level or Stories Two
Structure Type Brick,Stone,Stucco
New Construction No
Schools
Elementary Schools Whitestone
Middle Schools Leander Middle
High Schools Leander High
School District Leander Isd
Others
HOA Fee Include Common Area Maintenance,Landscaping
Restrictions City Restrictions,Covenant,Deed Restrictions,Easement,Zoning
Ownership Common
Acceptable Financing Cash, Conventional, FHA, VA Loan
Tax Rate 2.5398
Listing Terms Cash, Conventional, FHA, VA Loan
Special Listing Condition Standard
Read Less
Want to know what your home might be worth? Contact us for a FREE valuation!

Our team is ready to help you sell your home for the highest possible price ASAP
Bought with Non Member


