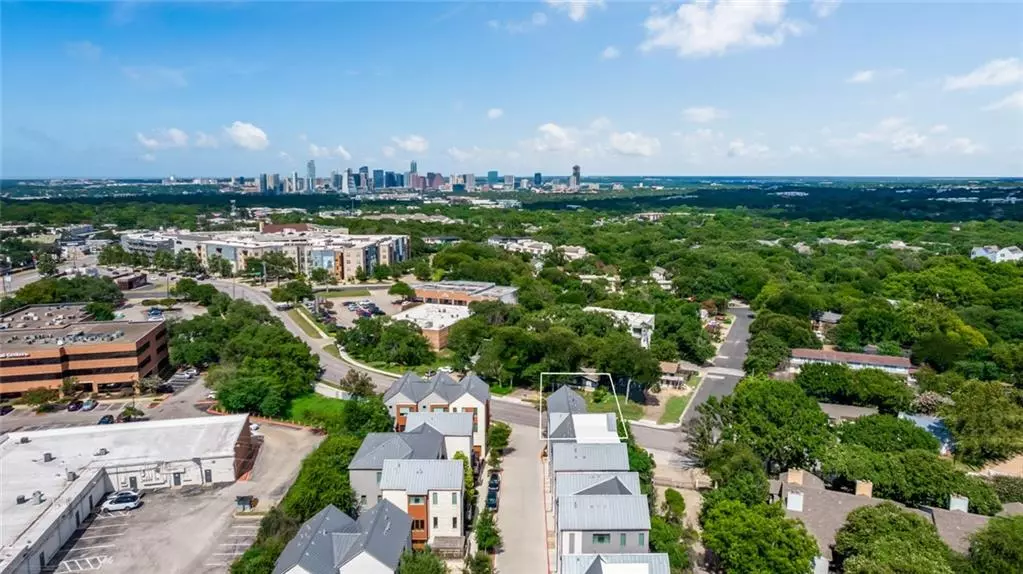$769,000
For more information regarding the value of a property, please contact us for a free consultation.
3100 Menchaca RD #4 Austin, TX 78704
3 Beds
4 Baths
1,749 SqFt
Key Details
Property Type Condo
Sub Type Condominium
Listing Status Sold
Purchase Type For Sale
Square Footage 1,749 sqft
Price per Sqft $437
Subdivision The Laan
MLS Listing ID 3203790
Sold Date 10/22/21
Style 1st Floor Entry,Multi-level Floor Plan
Bedrooms 3
Full Baths 3
Half Baths 1
HOA Fees $300/mo
Originating Board actris
Year Built 2016
Annual Tax Amount $12,630
Tax Year 2020
Lot Size 2,395 Sqft
Property Description
The LAAN residence No. 4 is located at the core of one of Austin’s most sought after neighborhoods and offers exquisite recent construction and luxury finish out with spectacular amenities: community pool, outdoor lounge area with BBQ grill, & dog run/play area. The layout is intuitive and modern, with the main living and entertaining spaces on the main level, primary suite and immaculate primary bath on upper level along with secondary bedroom. On entry level you have en-suite guest quarters/office, with easy access to outdoor entertaining space as well as private, enclosed garage parking. The home is outfitted with the highest finishes including Bosch cooktop and oven, wide-plank hardwoods, and a custom outfitted walk-in primary closet. The community features a pool, outdoor grilling and entertaining, dog recreation areas, and more, all while being steps away from the best dining, shopping, and entertainment venues the city has to offer.
Location
State TX
County Travis
Rooms
Main Level Bedrooms 1
Interior
Interior Features Breakfast Bar, High Ceilings, Vaulted Ceiling(s), Quartz Counters, High Speed Internet, Interior Steps, Recessed Lighting, Soaking Tub, Walk-In Closet(s), Wired for Sound
Heating Central
Cooling Central Air
Flooring Concrete, No Carpet, Tile, Wood
Fireplaces Type None
Fireplace Y
Appliance Built-In Oven(s), Dishwasher, Disposal, Down Draft, Gas Cooktop, Microwave, Stainless Steel Appliance(s)
Exterior
Exterior Feature Balcony, Barbecue
Garage Spaces 2.0
Fence Wood
Pool In Ground
Community Features BBQ Pit/Grill, Common Grounds, Courtyard, Dog Park, Pet Amenities, Pool
Utilities Available Electricity Available
Waterfront Description None
View None
Roof Type Metal
Accessibility None
Porch Covered, Patio, Rear Porch
Total Parking Spaces 2
Private Pool Yes
Building
Lot Description Private Maintained Road, Trees-Moderate, See Remarks
Faces West
Foundation Slab
Sewer Public Sewer
Water Public
Level or Stories Three Or More
Structure Type Stucco
New Construction No
Schools
Elementary Schools Joslin
Middle Schools Covington
High Schools Crockett
Others
HOA Fee Include Common Area Maintenance,Insurance,Landscaping,Maintenance Structure
Restrictions None
Ownership Common
Acceptable Financing Cash, Conventional, VA Loan
Tax Rate 2.226
Listing Terms Cash, Conventional, VA Loan
Special Listing Condition Standard
Read Less
Want to know what your home might be worth? Contact us for a FREE valuation!

Our team is ready to help you sell your home for the highest possible price ASAP
Bought with AustinRealEstate.com


