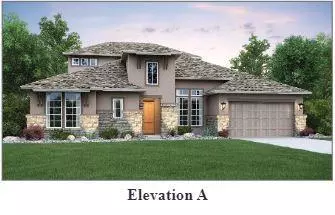$860,000
For more information regarding the value of a property, please contact us for a free consultation.
408 Cistern WAY Austin, TX 78737
4 Beds
4 Baths
3,928 SqFt
Key Details
Property Type Single Family Home
Sub Type Single Family Residence
Listing Status Sold
Purchase Type For Sale
Square Footage 3,928 sqft
Price per Sqft $218
Subdivision Parten
MLS Listing ID 8152760
Sold Date 01/11/22
Bedrooms 4
Full Baths 3
Half Baths 1
HOA Fees $25/qua
Originating Board actris
Year Built 2021
Tax Year 2020
Lot Size 0.280 Acres
Property Description
MLS# 8152760 - Built by Lennar - Ready Now! ~ Welcome to one of Village Builders newly designed floor plans, the Tavish II! This spectacular home sits on a large corner homesite backing to private greenspace and developer constructed Purple Martin nesting boxes! Sitting next door to the builder's previous model homes this location is one of the most coveted in the neighborhood and the final opportunity to own a Village Builder home in Parten. With 1.5 stories this home includes four total bedrooms downstairs, and spacious game room with powder bath upstairs. Enjoy the oversized master suite with spacious views and spa like bathroom attached. Also included in this home is a secluded NextGEN guest suite with its own private living room, wet bar and bedroom. The versality that this home offers is sure to suit your family’s needs. Amazing designer finishes have been custom selected for this home and are too numerous to list so call the onsite for the full list of upgrades!
Location
State TX
County Hays
Rooms
Main Level Bedrooms 4
Interior
Interior Features High Ceilings, Double Vanity, Electric Dryer Hookup, High Speed Internet, In-Law Floorplan, Kitchen Island, Recessed Lighting, Smart Home, Smart Thermostat, Walk-In Closet(s), Washer Hookup, Wired for Data
Heating Central
Cooling Central Air
Flooring Carpet, Tile
Fireplaces Number 1
Fireplaces Type Family Room, Gas
Fireplace Y
Appliance Built-In Electric Oven, Built-In Gas Range, Built-In Oven(s), Built-In Range, Dishwasher, Disposal, Exhaust Fan, Gas Cooktop, Microwave, Stainless Steel Appliance(s), Tankless Water Heater, Vented Exhaust Fan
Exterior
Exterior Feature Gas Grill
Garage Spaces 2.0
Fence Gate, Stone, Wrought Iron
Pool None
Community Features Cluster Mailbox, High Speed Internet, Pool, Street Lights, U-Verse, Walk/Bike/Hike/Jog Trail(s
Utilities Available High Speed Internet, High Speed Internet, Natural Gas Available, Sewer Connected
Waterfront No
Waterfront Description None
View Hill Country, Neighborhood, Park/Greenbelt, Trees/Woods
Roof Type Composition
Accessibility None
Porch Covered, Patio, Rear Porch
Parking Type Attached, Garage, Garage Door Opener, Oversized
Total Parking Spaces 2
Private Pool No
Building
Lot Description Back to Park/Greenbelt, Corner Lot, Curbs, Landscaped, Sprinkler - Automatic
Faces South
Foundation Slab
Sewer MUD, Public Sewer
Water MUD, Public
Level or Stories One and One Half
Structure Type Blown-In Insulation,Masonry – All Sides,Stone,Stucco
New Construction Yes
Schools
Elementary Schools Sycamore Springs
Middle Schools Sycamore Springs
High Schools Dripping Springs
Others
HOA Fee Include Common Area Maintenance
Restrictions Deed Restrictions
Ownership Fee-Simple
Acceptable Financing Cash, Conventional
Tax Rate 2.96
Listing Terms Cash, Conventional
Special Listing Condition Standard
Read Less
Want to know what your home might be worth? Contact us for a FREE valuation!

Our team is ready to help you sell your home for the highest possible price ASAP
Bought with Non Member


