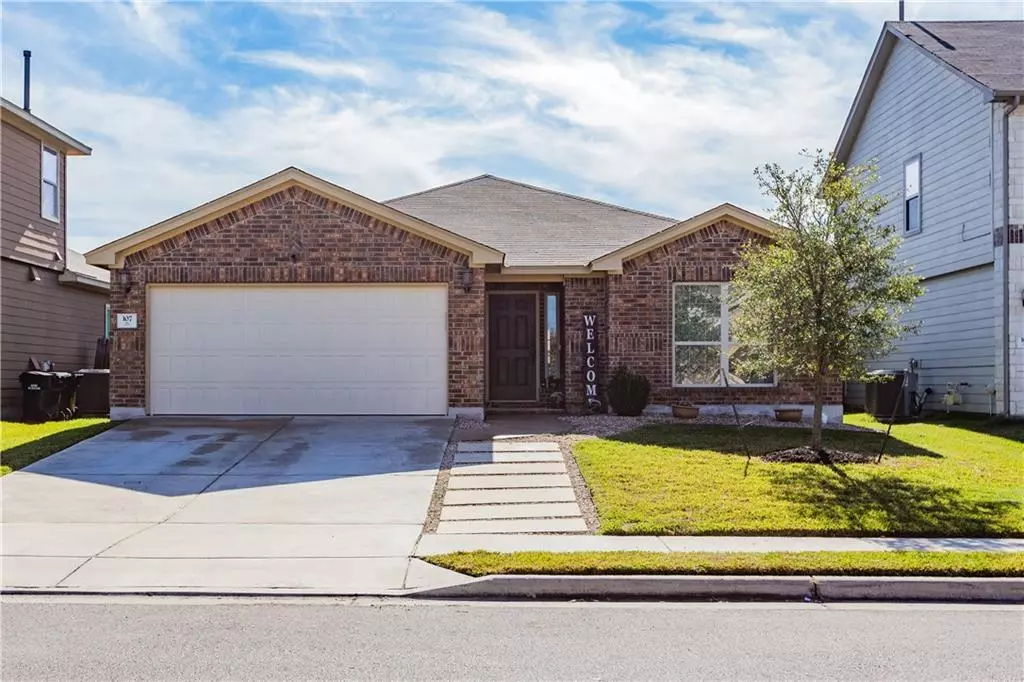$410,000
For more information regarding the value of a property, please contact us for a free consultation.
107 Yukon CV Hutto, TX 78634
3 Beds
2 Baths
1,702 SqFt
Key Details
Property Type Single Family Home
Sub Type Single Family Residence
Listing Status Sold
Purchase Type For Sale
Square Footage 1,702 sqft
Price per Sqft $246
Subdivision Park At Brushy Creek
MLS Listing ID 7587366
Sold Date 01/14/22
Bedrooms 3
Full Baths 2
HOA Fees $30/ann
Originating Board actris
Year Built 2016
Annual Tax Amount $6,544
Tax Year 2021
Lot Size 6,185 Sqft
Property Description
Beautiful home in Park at Brushy Creek with over $100k in upgrades. This fabulous one-story home is quietly tucked into a double cul-de-sac. With a fantastic open-concept floorplan and a private backyard, this home was designed with entertaining in mind! Stunning Luxury Vinyl flooring throughout living areas and primary closet, and dark wood in the primary bedroom. The living room is spacious with a lovely Herringbone Wood Slat Wall, Shaded Wagon Wheel Chandelier, Luxury Hunter Douglas shades, and more! The spacious kitchen boasts a large island with granite countertops and Samsung stainless steel appliances, as well as recessed lighting throughout. Custom ShelfGenie GlideOuts in the kitchen, primary bathroom, and hall closet. The Garage has a newly insulated garage door installed with an opener and wi-fi connectivity finished with epoxy floors and a custom shiplap wall. The primary suite is located near the rear of the home and includes a custom-built bookcase/entertainment unit. Other features include Solar Panels, Water Treatment System + Reverse Osmosis, Vivint Smart Home Equipment, High Point Curtain Rods, ceiling fans, and beautiful chandeliers throughout. Refrigerator and washer/dryer do not convey.
Location
State TX
County Williamson
Rooms
Main Level Bedrooms 3
Interior
Interior Features Bookcases, Built-in Features, Ceiling Fan(s), Chandelier, Granite Counters, Double Vanity, Electric Dryer Hookup, Eat-in Kitchen, Kitchen Island, No Interior Steps, Open Floorplan, Pantry, Primary Bedroom on Main, Recessed Lighting, Smart Home, Smart Thermostat, Walk-In Closet(s), Washer Hookup
Heating Active Solar, Hot Water, Propane Stove
Cooling Ceiling Fan(s), Central Air
Flooring Carpet, Tile, Vinyl, Wood, See Remarks
Fireplace Y
Appliance Convection Oven, Dishwasher, Disposal, Microwave, Double Oven, Propane Cooktop, Stainless Steel Appliance(s), Water Heater, Water Softener Owned, See Remarks
Exterior
Exterior Feature Lighting, No Exterior Steps, Private Yard
Garage Spaces 2.0
Fence Back Yard, Privacy, Wood
Pool None
Community Features BBQ Pit/Grill, Cluster Mailbox, Lake, Park, Picnic Area, Playground, Sidewalks, Sport Court(s)/Facility, Street Lights, Walk/Bike/Hike/Jog Trail(s
Utilities Available Electricity Available, High Speed Internet, Propane, Solar
Waterfront Description None
View None
Roof Type Shingle
Accessibility None
Porch Patio
Total Parking Spaces 4
Private Pool No
Building
Lot Description Back Yard, Few Trees, Front Yard, Landscaped, Sprinkler - Automatic
Faces North
Foundation Slab
Sewer MUD
Water MUD
Level or Stories One
Structure Type Brick,Vinyl Siding
New Construction No
Schools
Elementary Schools Nadine Johnson
Middle Schools Farley
High Schools Hutto
Others
HOA Fee Include Common Area Maintenance
Restrictions Covenant
Ownership Fee-Simple
Acceptable Financing Cash, Conventional, FHA, VA Loan
Tax Rate 2.55966
Listing Terms Cash, Conventional, FHA, VA Loan
Special Listing Condition Standard
Read Less
Want to know what your home might be worth? Contact us for a FREE valuation!

Our team is ready to help you sell your home for the highest possible price ASAP
Bought with Magnolia Realty


