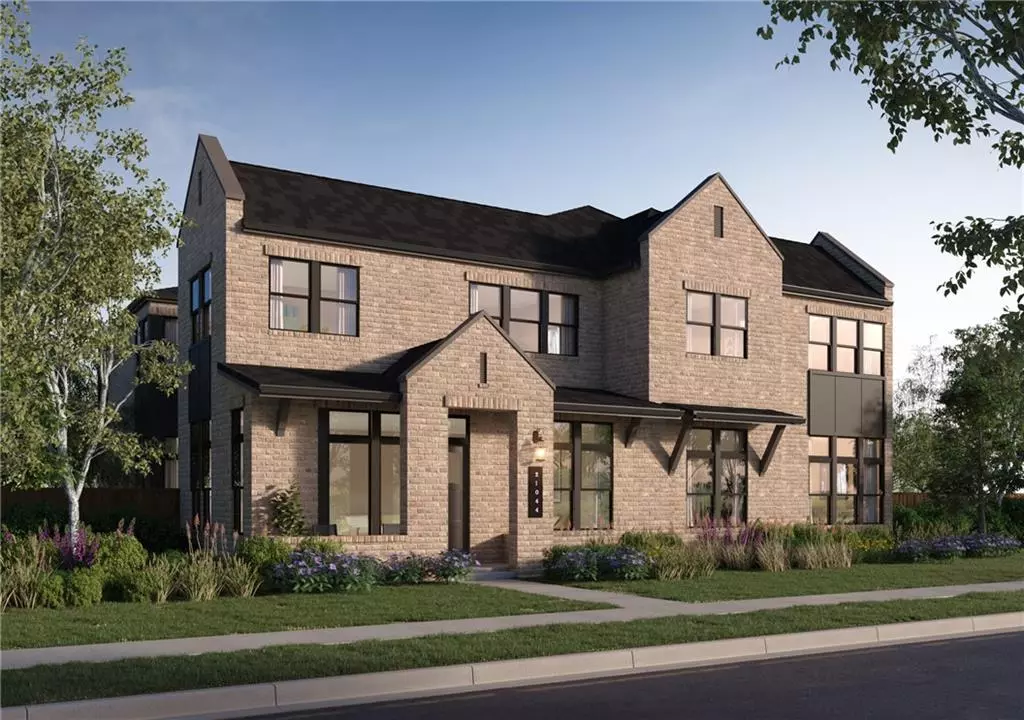$1,225,015
For more information regarding the value of a property, please contact us for a free consultation.
4008 Diligence DR Austin, TX 78731
3 Beds
4 Baths
2,813 SqFt
Key Details
Property Type Condo
Sub Type Condominium
Listing Status Sold
Purchase Type For Sale
Square Footage 2,813 sqft
Price per Sqft $434
Subdivision The Grove
MLS Listing ID 3515785
Sold Date 12/31/21
Style 1st Floor Entry
Bedrooms 3
Full Baths 3
Half Baths 1
HOA Fees $281/mo
Originating Board actris
Year Built 2021
Tax Year 2021
Property Description
The floor plan features a expansive open concept with the master on the first level of the home. Upstairs you will find the perfect entertainment space with a spacious game room, two additional bedrooms, and an impressive outdoor balcony. The home features wood floors throughout, 63 Inch Repose Gray Kentmore Cabinets in the kitchen, Calico White quartz counter tops, and one of Austin’s most desired locations. With over 225 homes already sold do not miss out on this Palmetto B.
Location
State TX
County Travis
Rooms
Main Level Bedrooms 1
Interior
Interior Features Granite Counters, Double Vanity, Interior Steps, Multiple Living Areas, Primary Bedroom on Main, Walk-In Closet(s)
Heating Central
Cooling Central Air
Flooring Tile, Wood
Fireplaces Type None
Fireplace Y
Appliance Built-In Oven(s), Cooktop, Dishwasher, Instant Hot Water, Water Heater
Exterior
Exterior Feature Balcony, See Remarks
Garage Spaces 2.0
Fence None
Pool None
Community Features Common Grounds, On-Site Retail, Park, Walk/Bike/Hike/Jog Trail(s, See Remarks
Utilities Available Electricity Connected, Water Connected
Waterfront No
Waterfront Description None
View None
Roof Type Composition
Accessibility None
Porch Terrace
Parking Type Attached
Total Parking Spaces 2
Private Pool No
Building
Lot Description Sprinkler - Automatic, Trees-Small (Under 20 Ft)
Faces West
Foundation Slab
Sewer Public Sewer
Water Public
Level or Stories Two
Structure Type See Remarks
New Construction No
Schools
Elementary Schools Bryker Woods
Middle Schools O Henry
High Schools Austin
Others
HOA Fee Include Common Area Maintenance
Restrictions Deed Restrictions
Ownership Common
Acceptable Financing Cash, Conventional
Tax Rate 2.214
Listing Terms Cash, Conventional
Special Listing Condition Standard
Read Less
Want to know what your home might be worth? Contact us for a FREE valuation!

Our team is ready to help you sell your home for the highest possible price ASAP
Bought with Uptown Realty LLC


