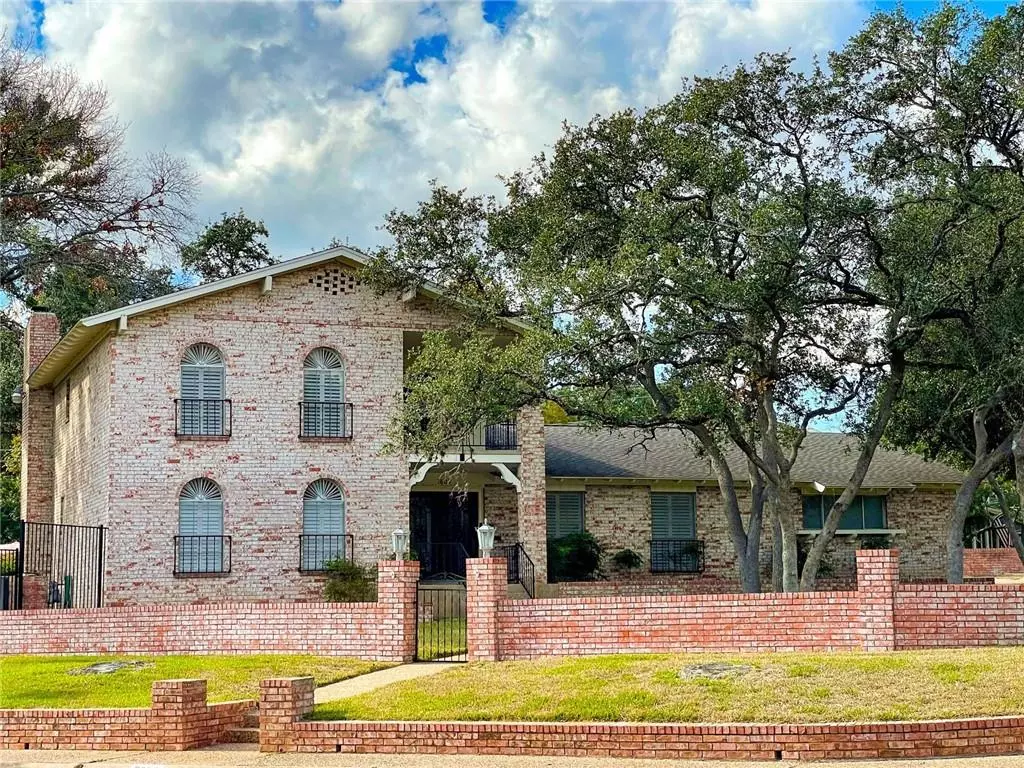$1,550,000
For more information regarding the value of a property, please contact us for a free consultation.
7606 Mesa DR Austin, TX 78731
4 Beds
3 Baths
2,979 SqFt
Key Details
Property Type Single Family Home
Sub Type Single Family Residence
Listing Status Sold
Purchase Type For Sale
Square Footage 2,979 sqft
Price per Sqft $530
Subdivision Northwest Hills Mesa Oaks Ph
MLS Listing ID 6781899
Sold Date 01/25/22
Style 1st Floor Entry
Bedrooms 4
Full Baths 2
Half Baths 1
Originating Board actris
Year Built 1968
Annual Tax Amount $11,468
Tax Year 2021
Lot Size 0.349 Acres
Property Description
Stately two-story home on prominent, highly desirable corner lot in coveted Northwest Hills. Most of main level beautifully and professionally remodeled/updated. Wood-look porcelain tile covers all common first-floor areas with ample still available, if desired, for master bedroom, closets and vanity area. Meticulously-designed kitchen includes: Kitchen Aid stainless steel appliances, 5-burner gas cooktop, double convection ovens, warming drawer, built-in microwave; expertly-designed and spacious walk-in pantry with glass door; butler's pantry with large drawers for storage and convenience, glass doors and lighted glass shelves; hidden security drawer; large pull-out spice drawer; corner cabinet with Lazy Susan for easy access; dimmable canned lighting; and still more! Both kitchen and large utility room have Shaker-style cabinets, granite countertops, under-counter lighting and electrical, and numerous cabinet drawers. Abundance of natural light and storage throughout entire home. Family room's double doors open to massive covered porch spanning entire length of home. Wet bar/closet with shelves and cabinets opens to family room. Master bedroom has two walk-in closets, as well as one entire wall of additional closet space. Flexible rooms throughout as shown via virtual staging. Upstairs area can accommodate hall desk or bookcase. Balcony off upstairs bedroom. Huge workshop or artist's studio off garage, as well as garage closet for storage. Commanding brick/wrought-iron fencing lines front and sides of home. Fully fenced property. Amazing location! Within walking distance to award-winning schools, shopping, restaurants... every convenience imaginable. *Some photos have been virtually staged.
Location
State TX
County Travis
Rooms
Main Level Bedrooms 1
Interior
Interior Features Two Primary Baths, Bar, Bookcases, Breakfast Bar, Built-in Features, Ceiling Fan(s), Beamed Ceilings, Granite Counters, Laminate Counters, Crown Molding, Double Vanity, Electric Dryer Hookup, Gas Dryer Hookup, Entrance Foyer, French Doors, Interior Steps, Multiple Dining Areas, Pantry, Primary Bedroom on Main, Recessed Lighting, Storage, Two Primary Closets, Walk-In Closet(s), Washer Hookup
Heating Central, Fireplace(s), Natural Gas
Cooling Ceiling Fan(s), Central Air, Electric
Flooring Carpet, Tile
Fireplaces Number 1
Fireplaces Type Family Room, Gas Starter, Wood Burning
Fireplace Y
Appliance Built-In Electric Oven, Built-In Oven(s), Convection Oven, Cooktop, Dishwasher, Disposal, Exhaust Fan, Gas Cooktop, Microwave, Electric Oven, Double Oven, RNGHD, Free-Standing Refrigerator, Self Cleaning Oven, Stainless Steel Appliance(s), Vented Exhaust Fan, Warming Drawer
Exterior
Exterior Feature Balcony, Exterior Steps, Private Yard
Garage Spaces 2.0
Fence Back Yard, Brick, Fenced, Front Yard, Full, Gate, Wood, Wrought Iron
Pool None
Community Features Curbs, Underground Utilities
Utilities Available Above Ground, Electricity Available, Natural Gas Available, Underground Utilities
Waterfront No
Waterfront Description None
View None
Roof Type Composition
Accessibility None
Porch Covered, Front Porch, Rear Porch
Total Parking Spaces 7
Private Pool No
Building
Lot Description Back Yard, City Lot, Corner Lot, Curbs, Front Yard, Level, Sprinkler - In Rear, Sprinkler - In Front, Sprinkler - Side Yard, Trees-Large (Over 40 Ft), Many Trees
Faces East
Foundation Slab
Sewer Public Sewer
Water Public
Level or Stories Two
Structure Type Brick
New Construction No
Schools
Elementary Schools Doss (Austin Isd)
Middle Schools Murchison
High Schools Anderson
Others
Restrictions Deed Restrictions
Ownership Fee-Simple
Acceptable Financing Cash, Conventional
Tax Rate 2.22667
Listing Terms Cash, Conventional
Special Listing Condition Standard, Real Estate Owned
Read Less
Want to know what your home might be worth? Contact us for a FREE valuation!

Our team is ready to help you sell your home for the highest possible price ASAP
Bought with Dochen, REALTORS


