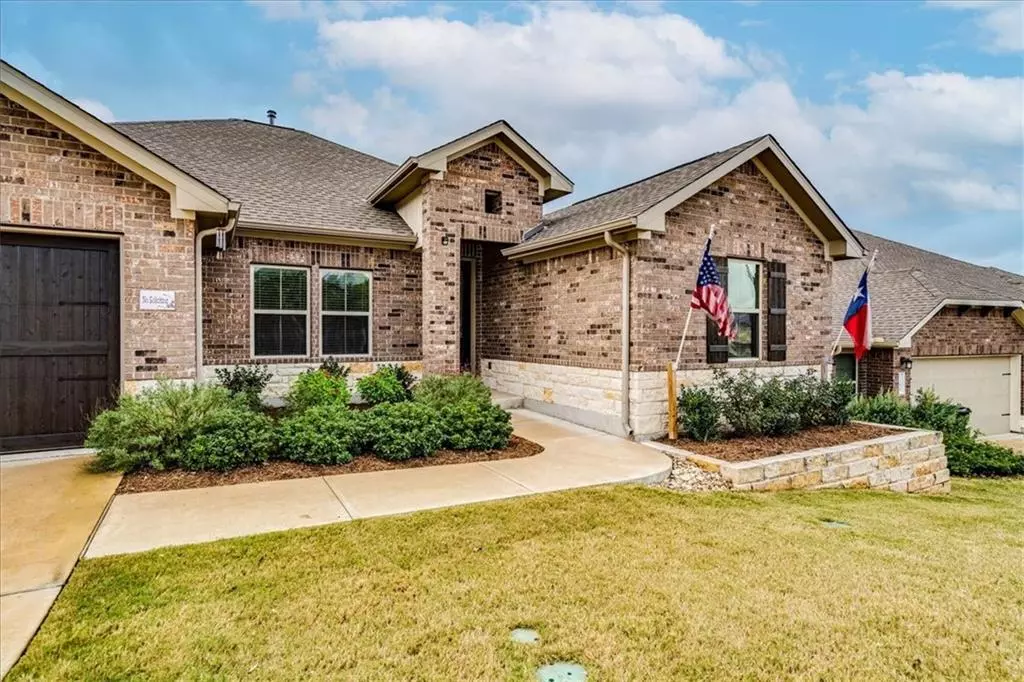$494,777
For more information regarding the value of a property, please contact us for a free consultation.
273 Cypress Forest DR Kyle, TX 78640
3 Beds
2 Baths
1,999 SqFt
Key Details
Property Type Single Family Home
Sub Type Single Family Residence
Listing Status Sold
Purchase Type For Sale
Square Footage 1,999 sqft
Price per Sqft $250
Subdivision Cypress Forest Ph One
MLS Listing ID 9381944
Sold Date 01/27/22
Bedrooms 3
Full Baths 2
HOA Fees $60/mo
Originating Board actris
Year Built 2018
Tax Year 2021
Lot Size 7,884 Sqft
Property Sub-Type Single Family Residence
Property Description
Beautifully designed Scott Felder home! This home is well laid out with an open, bright, split floor plan, It has 3 nice bedrooms PLUS a study. Enjoy hand scraped hardwood floors throughout entry, study, hallway, dining, kitchen, and family rooms along with 2" blinds, 10' ceilings, and ceiling fans in all rooms. The kitchen is nicely appointed with beautiful granite countertops, a gas cooktop, and stainless steel appliances.
Stay warm enjoying a cozy corner fireplace with gas logs in the family room. Outside you will enjoy a huge covered patio with solar shade screens, gorgeous oak trees, gas line for your grill, an oversized storage building, and stunning hill country views while you watch the sunset. Some of the many extras include full gutters, sprinkler system, water softener, reverse osmosis system, 7 year termite protection program, pest maintenance in the walls, and an oversized garage with a beautiful real wood door! Cypress forest is full of amazing amenities. Some of which include a beautiful lake for catch and release fishing, hike and bike trails, pool, parks, and green belts.
Location
State TX
County Hays
Rooms
Main Level Bedrooms 3
Interior
Interior Features Breakfast Bar, High Ceilings, Granite Counters, Double Vanity, Electric Dryer Hookup, In-Law Floorplan, Kitchen Island, No Interior Steps, Open Floorplan, Pantry, Primary Bedroom on Main, Recessed Lighting, Walk-In Closet(s), Washer Hookup
Heating Central, Natural Gas
Cooling Central Air
Flooring Carpet, Tile, Wood
Fireplaces Number 1
Fireplaces Type Family Room
Fireplace Y
Appliance Built-In Gas Oven, Dishwasher, Disposal, ENERGY STAR Qualified Appliances, Exhaust Fan, Gas Cooktop, Microwave, Self Cleaning Oven, Stainless Steel Appliance(s), Vented Exhaust Fan, Water Heater, Water Purifier Owned, Water Softener Owned
Exterior
Exterior Feature Exterior Steps, Gutters Full, Pest Tubes in Walls
Garage Spaces 2.5
Fence Back Yard, Full, Gate, Wood
Pool None
Community Features Cluster Mailbox, Park, Pet Amenities, Picnic Area, Playground, Pool, Sidewalks, Sport Court(s)/Facility, Walk/Bike/Hike/Jog Trail(s
Utilities Available Cable Available, Electricity Connected, High Speed Internet, Natural Gas Connected, Phone Available
Waterfront Description None
View Hill Country, Neighborhood
Roof Type Shingle
Accessibility None
Porch Covered, Rear Porch
Total Parking Spaces 4
Private Pool No
Building
Lot Description Back Yard, Curbs, Interior Lot, Landscaped, Sprinkler - Automatic, Sprinkler - In Rear, Sprinkler - In Front, Sprinkler - In-ground, Sprinkler - Rain Sensor, Trees-Medium (20 Ft - 40 Ft), Views, See Remarks
Faces East
Foundation Slab
Sewer Public Sewer
Water Public
Level or Stories One
Structure Type Brick,HardiPlank Type,Stone
New Construction No
Schools
Elementary Schools Laura B Negley
Middle Schools R C Barton
High Schools Jack C Hays
School District Hays Cisd
Others
HOA Fee Include Common Area Maintenance
Restrictions City Restrictions,Deed Restrictions
Ownership Fee-Simple
Acceptable Financing Cash, Conventional, FHA, VA Loan
Tax Rate 2.51759
Listing Terms Cash, Conventional, FHA, VA Loan
Special Listing Condition Standard
Read Less
Want to know what your home might be worth? Contact us for a FREE valuation!

Our team is ready to help you sell your home for the highest possible price ASAP
Bought with Keller Williams Realty-RR (WC)

