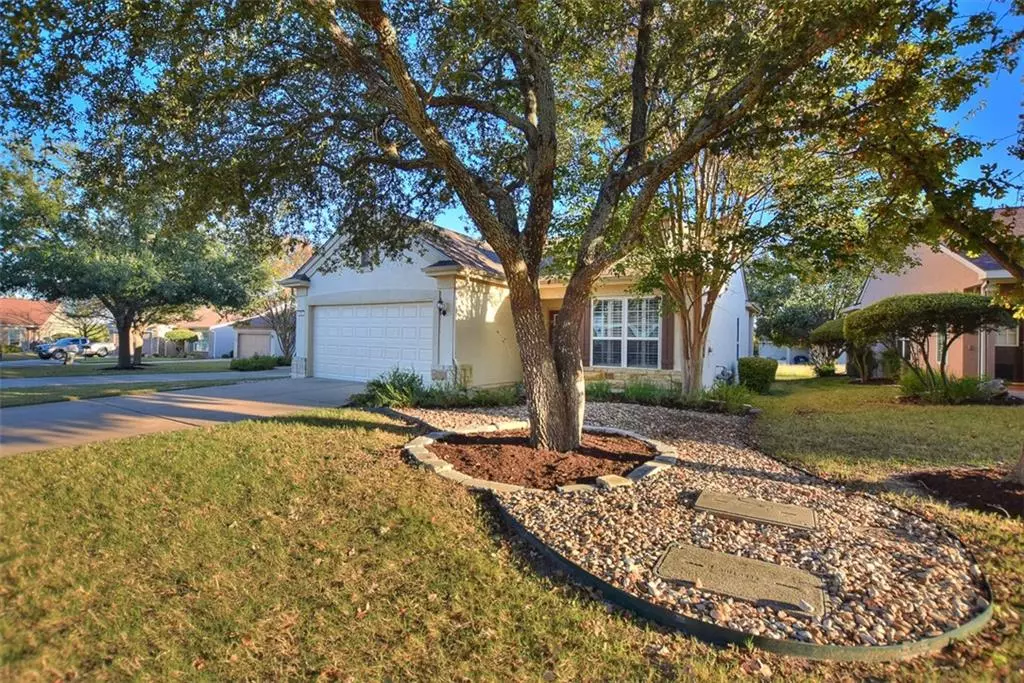$347,950
For more information regarding the value of a property, please contact us for a free consultation.
506 Sundance LN Georgetown, TX 78633
3 Beds
2 Baths
1,597 SqFt
Key Details
Property Type Single Family Home
Sub Type Single Family Residence
Listing Status Sold
Purchase Type For Sale
Square Footage 1,597 sqft
Price per Sqft $234
Subdivision Sun City Georgetown Neighborhood 14A & 14B Pu
MLS Listing ID 7397339
Sold Date 03/03/22
Bedrooms 3
Full Baths 2
HOA Fees $248/ann
Originating Board actris
Year Built 2003
Annual Tax Amount $5,562
Tax Year 2021
Lot Size 5,270 Sqft
Property Description
This outstanding Sun City Texas Bayberry Garden Home features a fenced back yard hugging a neighborhood greenbelt. Lock & Leave the yard work for others, as this neighborhood is complete with year-around lawn care included in the total annual dues. Inside, a Gallery Foyer is a superb place for art, or collectibles, while the nearby Dining offers twin shuttered windows showcasing the landscaped front yard and streetscape. Newly-installed staggered-height cabinets dress the Open Kitchen, where the granite counter top is only upstaged by the sparkling stainless steel appliances, including gas cooking. A lowered bar top gently separates the space from the Great Room, where full-view glass doors reveal the Covered Patio and fenced back yard abutting the friendly greenbelt. (Year-around lawn care does not include the fenced portion of the yard.) Quietly-separated from the Two Guest Bedrooms, the Primary Bedroom hosts a generous Walk-In Closet, while a trio of windows allow indoors the beauty of the back yard setting. Meanwhile, the en suite Primary Bath touts an updated shower as the newly-replaced marble vanity is a show-stopper. Two Guest Bedrooms include one with a Walk-In Closet, while the other has bragging rights to a private entrance to the Guest Bath. A cheerful Laundry is adjacent to the Extended Two-Car Garage. Near community gardens and softball field, the home is also near the Village Center and its myriad activities.
Location
State TX
County Williamson
Rooms
Main Level Bedrooms 3
Interior
Interior Features Breakfast Bar, Ceiling Fan(s), High Ceilings, Granite Counters, Double Vanity, Electric Dryer Hookup, Entrance Foyer, No Interior Steps, Open Floorplan, Pantry, Primary Bedroom on Main, Walk-In Closet(s), Washer Hookup
Heating Central, Natural Gas
Cooling Ceiling Fan(s), Central Air
Flooring Carpet, Tile
Fireplace Y
Appliance Dishwasher, Disposal, Gas Range, Microwave, Plumbed For Ice Maker, Self Cleaning Oven, Stainless Steel Appliance(s), Vented Exhaust Fan, Water Heater
Exterior
Exterior Feature Gutters Partial, Private Yard
Garage Spaces 2.0
Fence Wrought Iron
Pool None
Community Features Clubhouse, Common Grounds, Curbs, Dog Park, Fishing, Fitness Center, Game/Rec Rm, Golf, Hot Tub, Lake, Library, On-Site Retail, Park, Picnic Area, Planned Social Activities, Playground, Pool, Putting Green, Restaurant, Hot Tub, Sport Court(s)/Facility, Street Lights, Sundeck, Tennis Court(s), Underground Utilities, Walk/Bike/Hike/Jog Trail(s
Utilities Available Cable Available, Electricity Connected, Natural Gas Connected, Phone Available, Sewer Connected, Underground Utilities, Water Connected
Waterfront No
Waterfront Description None
View Park/Greenbelt
Roof Type Composition,Shingle
Accessibility None
Porch Covered, Patio
Parking Type Attached, Door-Single, Garage, Garage Door Opener, Garage Faces Front, Oversized
Total Parking Spaces 4
Private Pool No
Building
Lot Description Back to Park/Greenbelt, Landscaped, Sprinkler - Automatic, Trees-Medium (20 Ft - 40 Ft)
Faces Northwest
Foundation Slab
Sewer Public Sewer
Water Public
Level or Stories One
Structure Type Stone Veneer,Stucco
New Construction No
Schools
Elementary Schools Na_Sun_City
Middle Schools Na_Sun_City
High Schools Na_Sun_City
Others
HOA Fee Include Common Area Maintenance,Landscaping
Restrictions Adult 55+,City Restrictions,Deed Restrictions,Development Type
Ownership Fee-Simple
Acceptable Financing Cash, Conventional
Tax Rate 2.21385
Listing Terms Cash, Conventional
Special Listing Condition Standard
Read Less
Want to know what your home might be worth? Contact us for a FREE valuation!

Our team is ready to help you sell your home for the highest possible price ASAP
Bought with ERA Colonial Real Estate


