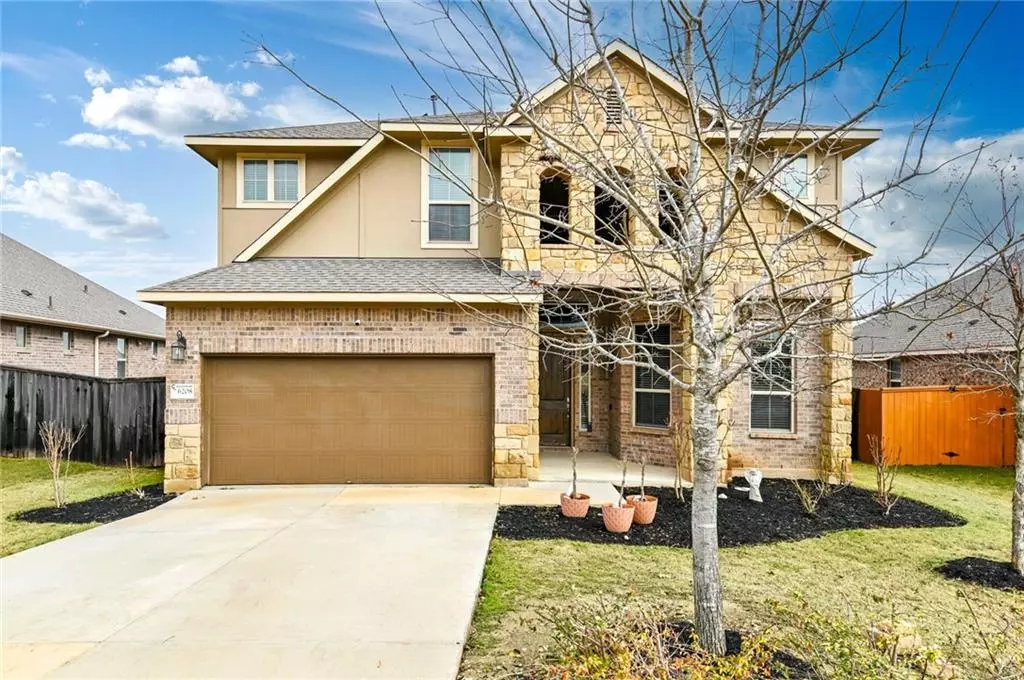$675,000
For more information regarding the value of a property, please contact us for a free consultation.
6208 Lake Teravista WAY Georgetown, TX 78626
5 Beds
4 Baths
3,378 SqFt
Key Details
Property Type Single Family Home
Sub Type Single Family Residence
Listing Status Sold
Purchase Type For Sale
Square Footage 3,378 sqft
Price per Sqft $213
Subdivision Teravista
MLS Listing ID 1487028
Sold Date 03/07/22
Bedrooms 5
Full Baths 4
HOA Fees $64
Originating Board actris
Year Built 2017
Annual Tax Amount $10,442
Tax Year 2021
Lot Size 7,884 Sqft
Property Description
Imagine SOLAR-powered electric bills as low as $2.50/month....even with someone in the house during work week! See attachments. This flexible 5 bedroom plan has a 6th bedroom option if needed or would be perfect for households needing 2 offices, or a craft room, or home school area. A short walk from your door to Teravista Amenities and just a few doors down from "Lake Teravista." Extras include custom tile work throughout, custom cabinets, stainless appliances in the kitchen. WCAD sqft is wrong - see appraiser's measurement report in downloads. Located with easy access in and out of the community, this is a highly desirable property in one of Round Rock's favorite neighborhoods!
Location
State TX
County Williamson
Rooms
Main Level Bedrooms 2
Interior
Interior Features Ceiling Fan(s), High Ceilings, Chandelier, Double Vanity, Electric Dryer Hookup, Eat-in Kitchen, French Doors, High Speed Internet, Kitchen Island, Multiple Living Areas, Open Floorplan, Pantry, Primary Bedroom on Main, Recessed Lighting, Smart Thermostat, Soaking Tub, Walk-In Closet(s), Washer Hookup, Wired for Data
Heating Ceiling, Central, Electric, ENERGY STAR Qualified Equipment, Natural Gas
Cooling Ceiling Fan(s), Central Air, Dual, Electric
Flooring Carpet, Tile, Wood
Fireplace Y
Appliance Built-In Oven(s), Cooktop, Dishwasher, Disposal, ENERGY STAR Qualified Water Heater, Exhaust Fan, Gas Cooktop, Microwave, Plumbed For Ice Maker
Exterior
Exterior Feature Dog Run, Private Yard
Garage Spaces 2.0
Fence Back Yard, Gate, Wood
Pool None
Community Features BBQ Pit/Grill, Business Center, Car Share Available, Clubhouse, Cluster Mailbox, Common Grounds, Conference/Meeting Room, Controlled Access, Curbs, Dog Park, Equestrian Community, Fishing, Fitness Center, Golf, Google Fiber, High Speed Internet, Kitchen Facilities, Lake, Lounge, Maintenance On-Site, Park, Pet Amenities, Picnic Area, Planned Social Activities, Playground, Pool, Property Manager On-Site, Shopping Center, Sidewalks, Smart Car Charging, Sport Court(s)/Facility, Storage, Street Lights, Sundeck, Tanning Salon, Tennis Court(s), Trash Pickup - Door to Door, Walk/Bike/Hike/Jog Trail(s
Utilities Available Cable Available, Electricity Connected, High Speed Internet, High Speed Internet, Other, Natural Gas Connected, Phone Available, Sewer Connected, Solar, Water Connected
Waterfront No
Waterfront Description None
View Neighborhood
Roof Type Shingle
Accessibility None
Porch Covered, Front Porch, Patio
Total Parking Spaces 4
Private Pool No
Building
Lot Description Back Yard, Close to Clubhouse, Front Yard, Garden, Landscaped, Near Golf Course, Public Maintained Road, Sprinkler - Automatic, Sprinkler - In Rear, Sprinkler - In Front, Sprinkler - Rain Sensor, Sprinkler - Side Yard, Trees-Medium (20 Ft - 40 Ft)
Faces Southwest
Foundation Concrete Perimeter
Sewer Public Sewer
Water Public
Level or Stories Two
Structure Type Concrete,Attic/Crawl Hatchway(s) Insulated,Blown-In Insulation,Stone
New Construction No
Schools
Elementary Schools Carver
Middle Schools Wagner
High Schools East View
Others
HOA Fee Include Common Area Maintenance
Restrictions Deed Restrictions
Ownership Fee-Simple
Acceptable Financing Cash, Conventional, FHA, VA Loan
Tax Rate 2.44685
Listing Terms Cash, Conventional, FHA, VA Loan
Special Listing Condition Standard
Read Less
Want to know what your home might be worth? Contact us for a FREE valuation!

Our team is ready to help you sell your home for the highest possible price ASAP
Bought with Keller Williams Realty Lone St


