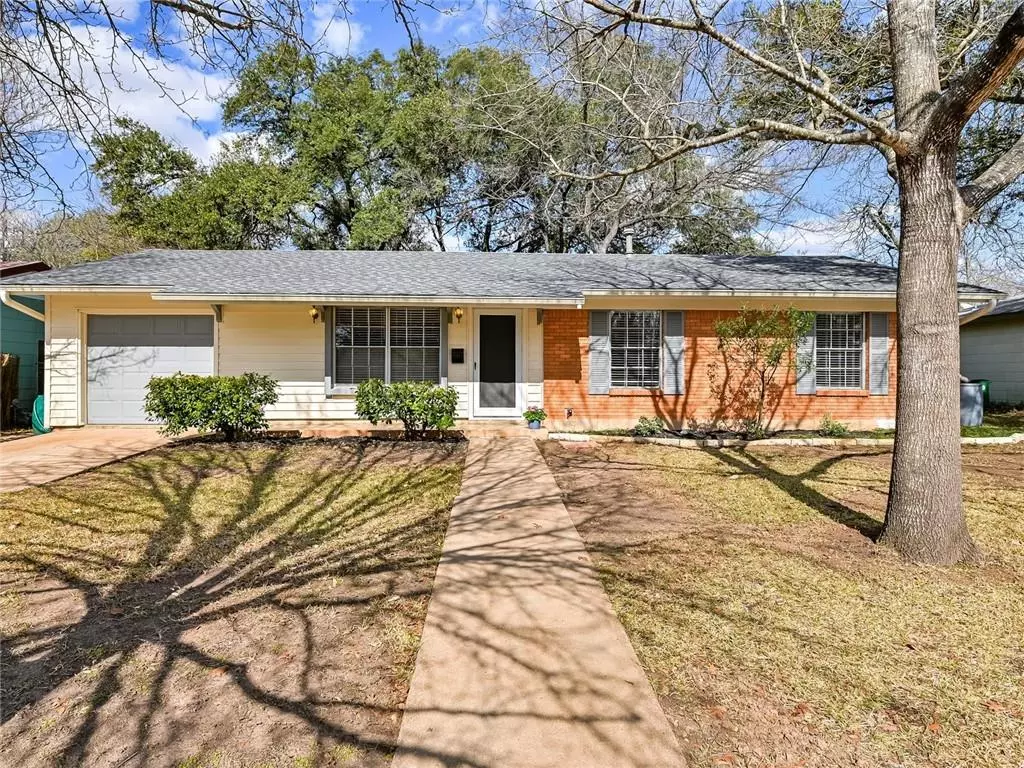$625,000
For more information regarding the value of a property, please contact us for a free consultation.
1606 GLENVALLEY DR Austin, TX 78723
3 Beds
2 Baths
1,612 SqFt
Key Details
Property Type Single Family Home
Sub Type Single Family Residence
Listing Status Sold
Purchase Type For Sale
Square Footage 1,612 sqft
Price per Sqft $434
Subdivision Colonial Hills Sec 01
MLS Listing ID 7450288
Sold Date 03/22/22
Bedrooms 3
Full Baths 2
Originating Board actris
Year Built 1958
Annual Tax Amount $2,422
Tax Year 2021
Lot Size 9,452 Sqft
Property Description
Located in popular 78723, Windsor Park neighborhood approximately 10 minutes to downtown & 5 minutes to UT, convenient to the Mueller development with parks, restaurants, shopping, movie theater, children's museum, farmer's market and much more!!! Charming home on quiet street, great work from home floor plan with 4th bedroom/home office, plus a sunroom with an abundance of natural light perfect for hobbies, one car garage and large fenced yard with mature trees. Enjoy entertaining with abundance of interior and exterior space, large eat in kitchen and large fenced yard.
Recent remodeling includes exterior & interior paint, vinyl plank floors, kitchen cabinets, quartz counters and tile back splash, sink and faucet, stainless gas range & microwave, garbage disposal, hotwater heater, French doors from kitchen to sunroom, all light fixtures, faucets in both baths, 4 ceiling fans, 2" blinds, mailbox, composition shingle roof, rear foundation work and extensive plumbing(see attachments). HVAC approximately 3 years old.
Wonderful starter: 1 story home with a 1 car garage, sunroom(2nd living), 4thbedroom/3rd living which is a great work from home or playroom, floorplan includes an indoor utility room!! Large treed lot!!!
Location
State TX
County Travis
Rooms
Main Level Bedrooms 3
Interior
Interior Features Ceiling Fan(s), Quartz Counters, Gas Dryer Hookup, Eat-in Kitchen, French Doors, Multiple Living Areas, No Interior Steps, Primary Bedroom on Main, Washer Hookup
Heating Central, Natural Gas
Cooling Central Air
Flooring Vinyl
Fireplaces Type None
Fireplace Y
Appliance Gas Range, Microwave, Water Heater
Exterior
Exterior Feature Gutters Full, Private Yard
Garage Spaces 1.0
Fence Back Yard, Chain Link, Partial, Privacy, Wood
Pool None
Community Features None
Utilities Available Electricity Connected, Natural Gas Connected, Phone Available, Sewer Connected, Water Connected
Waterfront No
Waterfront Description None
View None
Roof Type Composition, Shingle
Accessibility None
Porch Deck, Front Porch
Parking Type Attached, Garage, Inside Entrance, Kitchen Level
Total Parking Spaces 3
Private Pool No
Building
Lot Description Curbs, Level, Public Maintained Road, Trees-Large (Over 40 Ft)
Faces Southwest
Foundation Slab
Sewer Public Sewer
Water Public
Level or Stories One
Structure Type Brick Veneer, Vinyl Siding
New Construction No
Schools
Elementary Schools Harris
Middle Schools Webb
High Schools Reagan
Others
Restrictions None
Ownership Fee-Simple
Acceptable Financing Cash, Conventional, FHA, VA Loan
Tax Rate 2.17668
Listing Terms Cash, Conventional, FHA, VA Loan
Special Listing Condition Estate
Read Less
Want to know what your home might be worth? Contact us for a FREE valuation!

Our team is ready to help you sell your home for the highest possible price ASAP
Bought with Keller Williams Realty


